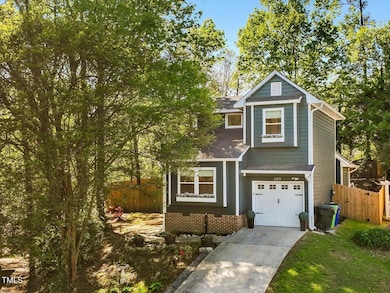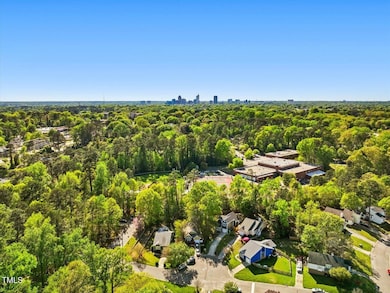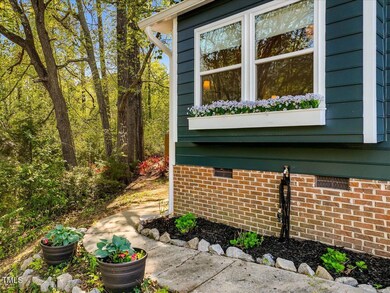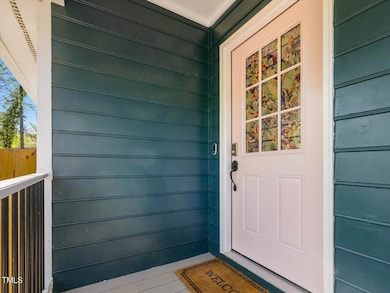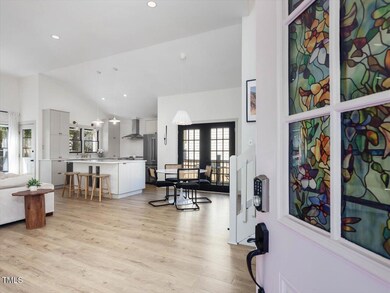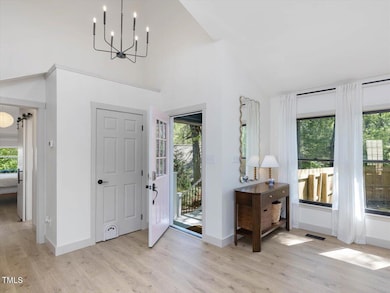
209 Dickens Dr Raleigh, NC 27610
King Charles NeighborhoodEstimated payment $2,586/month
Highlights
- Open Floorplan
- Deck
- Cathedral Ceiling
- Hunter Elementary School Rated A
- Transitional Architecture
- Main Floor Primary Bedroom
About This Home
You wanted WOW factor! This home has it! Incredible renovation making this home feel better than new construction especially at this price. High end quality finishes, open floor plan and minutes to downtown Raleigh. The warm welcome of a sunny vaulted ceiling in the family room, kitchen and dining room allows this space to flow together as one large entertaining space. The kitchen anchors the room with an oversized quartz island, beautiful new cabinetry, high end stainless steel appliances, brushed gold finished hardware & tile backsplash. The island is dual purpose for prep work & tucks away the microwave, wine storage and pull-out trash receptacles. Natural light is boundless but when needed you have several recessed cans, decor lighting overhead & wall sconces. The kitchen nook has new french doors to side balcony deck or enjoy the new back deck overlooking your fenced in yard. Enjoy the ease of LVP flooring downstairs & up. 1st floor primary has newly updated bath, custom shelving in WIC, built in bench and plenty of space in bedroom for a king! Upstairs enjoy 2 well-appointed secondary bedrooms and newly updated bath. Please see list of updates. Too many to list. Home backs to school. Great ITB location close to downtown Raleigh, 40, & 540 exits! This is a Must See!
Home Details
Home Type
- Single Family
Est. Annual Taxes
- $2,982
Year Built
- Built in 1986
Lot Details
- 8,276 Sq Ft Lot
- Cul-De-Sac
- Wood Fence
- Back Yard Fenced
HOA Fees
- $76 Monthly HOA Fees
Parking
- 1 Car Attached Garage
- Front Facing Garage
- Garage Door Opener
- 2 Open Parking Spaces
Home Design
- Transitional Architecture
- Traditional Architecture
- Pillar, Post or Pier Foundation
- Shingle Roof
Interior Spaces
- 1,400 Sq Ft Home
- 2-Story Property
- Open Floorplan
- Bookcases
- Smooth Ceilings
- Cathedral Ceiling
- Ceiling Fan
- Entrance Foyer
- Family Room
- Breakfast Room
- Luxury Vinyl Tile Flooring
- Fire and Smoke Detector
Kitchen
- Electric Range
- Microwave
- Dishwasher
- Stainless Steel Appliances
- Quartz Countertops
- Disposal
Bedrooms and Bathrooms
- 3 Bedrooms
- Primary Bedroom on Main
- Walk-In Closet
- 2 Full Bathrooms
- Primary bathroom on main floor
Laundry
- Laundry Room
- Laundry in Garage
Outdoor Features
- Deck
Schools
- Hunter Elementary School
- Ligon Middle School
- Enloe High School
Utilities
- Central Air
- Heat Pump System
- Cable TV Available
Community Details
- Cams Association, Phone Number (919) 856-1844
- Victoria Place Subdivision
Listing and Financial Details
- Assessor Parcel Number 1713.08-89-4875.000
Map
Home Values in the Area
Average Home Value in this Area
Tax History
| Year | Tax Paid | Tax Assessment Tax Assessment Total Assessment is a certain percentage of the fair market value that is determined by local assessors to be the total taxable value of land and additions on the property. | Land | Improvement |
|---|---|---|---|---|
| 2024 | $2,982 | $341,103 | $135,000 | $206,103 |
| 2023 | $2,072 | $188,213 | $75,000 | $113,213 |
| 2022 | $1,926 | $188,213 | $75,000 | $113,213 |
| 2021 | $1,851 | $188,213 | $75,000 | $113,213 |
| 2020 | $1,818 | $188,213 | $75,000 | $113,213 |
| 2019 | $1,403 | $119,328 | $30,000 | $89,328 |
| 2018 | $1,324 | $119,328 | $30,000 | $89,328 |
| 2017 | $1,261 | $119,328 | $30,000 | $89,328 |
| 2016 | $0 | $119,328 | $30,000 | $89,328 |
| 2015 | -- | $121,215 | $30,000 | $91,215 |
| 2014 | -- | $121,215 | $30,000 | $91,215 |
Property History
| Date | Event | Price | Change | Sq Ft Price |
|---|---|---|---|---|
| 04/20/2025 04/20/25 | Pending | -- | -- | -- |
| 04/16/2025 04/16/25 | For Sale | $405,000 | +14.1% | $289 / Sq Ft |
| 12/15/2023 12/15/23 | Off Market | $355,000 | -- | -- |
| 04/19/2022 04/19/22 | Sold | $355,000 | +22.4% | $245 / Sq Ft |
| 03/19/2022 03/19/22 | Pending | -- | -- | -- |
| 03/18/2022 03/18/22 | For Sale | $290,000 | -- | $200 / Sq Ft |
Deed History
| Date | Type | Sale Price | Title Company |
|---|---|---|---|
| Warranty Deed | $710 | Hatch Little & Bunn Llp | |
| Interfamily Deed Transfer | -- | None Available | |
| Warranty Deed | $115,000 | Attorney | |
| Warranty Deed | $92,000 | None Available |
Mortgage History
| Date | Status | Loan Amount | Loan Type |
|---|---|---|---|
| Open | $344,350 | New Conventional | |
| Previous Owner | $111,000 | New Conventional | |
| Previous Owner | $111,000 | New Conventional | |
| Previous Owner | $115,000 | Adjustable Rate Mortgage/ARM | |
| Previous Owner | $97,500 | Purchase Money Mortgage |
Similar Homes in the area
Source: Doorify MLS
MLS Number: 10089631
APN: 1713.08-89-4875-000
- 468 Dickens Dr
- 460 Dickens Dr
- 2341 New Bern Ave
- 100 Farris Ct
- 2457 Derby Dr
- 2453 Derby Dr
- 305 Clarendon Crescent
- 2442 Stevens Rd
- 2730 Milburnie Rd
- 2728 Milburnie Rd
- 132 Lord Ashley Rd
- 2343 Derby Dr
- 154 Luther Rd
- 808 Culpepper Ln
- 231 Donald Ross Dr
- 2506 Poole Rd
- 2304 Nelson St
- 704 N King Charles Rd
- 2809 Haven Rd
- 2325 Sheffield Rd Unit 102

