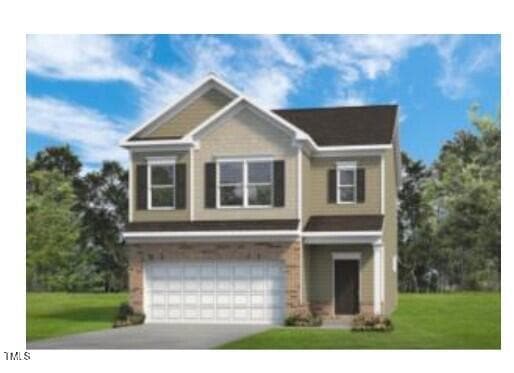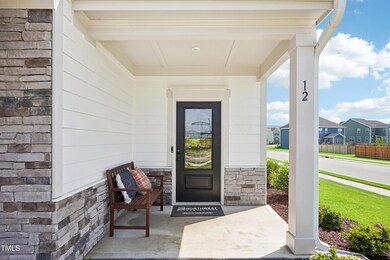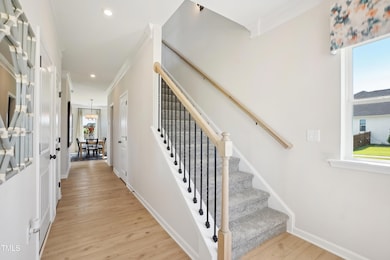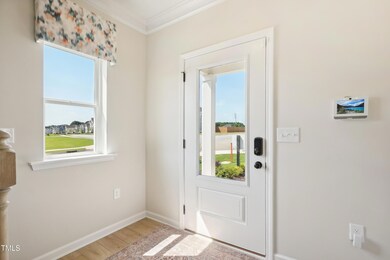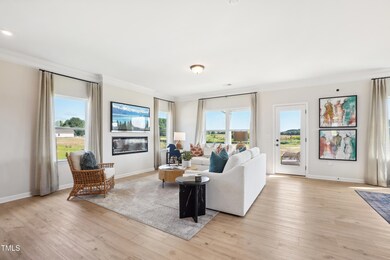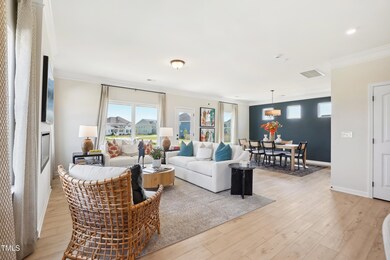
209 E American Marigold Dr Unit 44 Benson, NC 27504
Elevation NeighborhoodEstimated payment $2,799/month
Highlights
- New Construction
- Main Floor Primary Bedroom
- Granite Countertops
- Craftsman Architecture
- High Ceiling
- 2 Car Attached Garage
About This Home
Smith Douglas Homes proudly presents the Greenbrier II at Alder Creek with an unfinished basement! A beautifully designed two-story home spanning 2,237 square feet.
This home features three bedrooms and two and a half bathrooms, as well as a versatile loft located on the second floor. The Greenbrier II offers a seamlessly blended kitchen and family room where we've added additional windows to let in tons of natural light, as well as recessed LED lighting in the ceiling. We have luxury vinyl plank spanning throughout the entire first floor.
This plan is built with a spacious kitchen and large island that can seat up to four. Showcasing granite countertops and white painted cabinets for a modern light feel. The kitchen features stainless steel appliances and a dedicated pantry, as well as a large single-bowl kitchen sink.
The kitchen overlooks the family room, with a dedicated dining area off to one side. The family room also offers easy access to the back patio where you can enjoy grilling out or relaxing with friends. Upstairs, retreat to the private Owner's Suite located at the front of the home and separated from the two additional bedrooms by the loft. The en-suite bathroom features a large walk-in shower, double vanity sinks, quartz countertops, and an oversized walk-in closet.
The remainder of the upstairs features a loft, two additional bedrooms, your laundry room, and a full bathroom. The home also comes with a two-car garage.
Estimated completion date is end of August 2025.. Embrace the opportunity to make The Greenbrier II your own--a thoughtfully curated plan that blends modern style with undeniable functionality, brought to you by Smith Douglas Homes.
Home Details
Home Type
- Single Family
Year Built
- Built in 2025 | New Construction
Lot Details
- 0.85 Acre Lot
HOA Fees
- $26 Monthly HOA Fees
Parking
- 2 Car Attached Garage
- Private Driveway
- 2 Open Parking Spaces
Home Design
- Home is estimated to be completed on 8/11/25
- Craftsman Architecture
- Contemporary Architecture
- Transitional Architecture
- Traditional Architecture
- Modernist Architecture
- Slab Foundation
- Frame Construction
- Architectural Shingle Roof
- Vinyl Siding
Interior Spaces
- 2,231 Sq Ft Home
- 3-Story Property
- Smooth Ceilings
- High Ceiling
- ENERGY STAR Qualified Windows
- Pull Down Stairs to Attic
- Unfinished Basement
Kitchen
- Electric Oven
- Microwave
- ENERGY STAR Qualified Dishwasher
- Kitchen Island
- Granite Countertops
Flooring
- Carpet
- Luxury Vinyl Tile
- Vinyl
Bedrooms and Bathrooms
- 3 Bedrooms
- Primary Bedroom on Main
- Walk-In Closet
- Private Water Closet
Laundry
- Laundry Room
- Laundry on upper level
- Washer and Electric Dryer Hookup
Eco-Friendly Details
- Energy-Efficient Construction
- Energy-Efficient HVAC
- Energy-Efficient Insulation
- Energy-Efficient Roof
Schools
- Benson Elementary And Middle School
- S Johnston High School
Utilities
- ENERGY STAR Qualified Air Conditioning
- Central Air
- Heating Available
- ENERGY STAR Qualified Water Heater
- Septic Tank
Community Details
- Neighbors & Associates Association, Phone Number (919) 701-2854
- Built by Smith Douglas Homes
- Alder Creek Subdivision, Greenbrier Ii D Floorplan
Listing and Financial Details
- Home warranty included in the sale of the property
- Assessor Parcel Number 44
Map
Home Values in the Area
Average Home Value in this Area
Property History
| Date | Event | Price | Change | Sq Ft Price |
|---|---|---|---|---|
| 03/25/2025 03/25/25 | For Sale | $421,975 | -- | $189 / Sq Ft |
Similar Homes in Benson, NC
Source: Doorify MLS
MLS Number: 10084556
- 219 E American Marigold Dr Unit 45
- 271 White Azalea Way Homesite 30
- 69 White Azalea Way Homesite 81
- 33 White Azalea Way Homesite 80
- 37 E American Marigold Dr Unit 35
- 52 E American Marigold Dr Unit 63
- 19 E American Marigold Dr Unit 34
- 34 E American Marigold Dr Unit 64
- 14 E American Marigold Dr Unit 65
- 8 Pal Ct
- 6349 Elevation Rd
- 6383 Elevation Rd
- 292 Weddington Way
- 266 Weddington Way
- 261 Kissington Way
- 243 Kissington Way
- 85 Kissington Way
- 6185 N Carolina 50
- 24 Cider Ct
- 171 Wynd Crest Way
