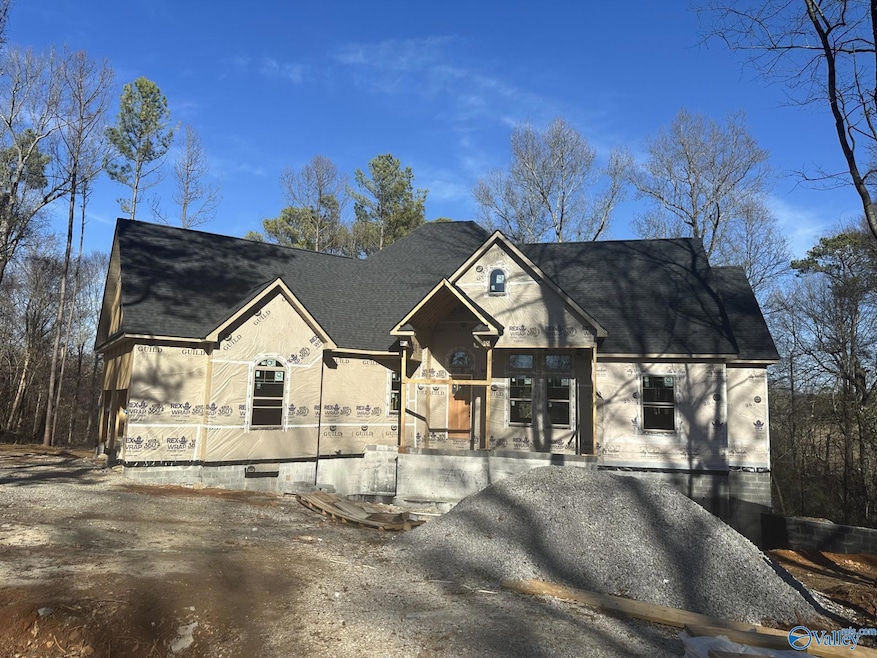
NEW CONSTRUCTION
$225K PRICE DROP
209 Earl Vaughn Dr NW Huntsville, AL 35806
Research Park NeighborhoodEstimated payment $6,439/month
Total Views
349
5
Beds
3.5
Baths
3,831
Sq Ft
$300
Price per Sq Ft
Highlights
- Home Under Construction
- 1.15 Acre Lot
- No HOA
- Monrovia Elementary School Rated A-
- Ranch Style House
- Two cooling system units
About This Home
Under Construction-Spectacular custom build sitting along Indian Creek with over 1 acre of mature trees and park like setting. Interior finishes include hardwood floors, crown molding, granite counters, tile shower, and so much more. The spacious floor plan offers 5 bedrooms, 3.5 baths, media room, game room, and open living space overlooking the large covered back decks and patios. Call for more details!
Home Details
Home Type
- Single Family
Est. Annual Taxes
- $235
Lot Details
- 1.15 Acre Lot
Parking
- 3 Car Garage
Home Design
- Home Under Construction
- Ranch Style House
Interior Spaces
- 3,831 Sq Ft Home
- Gas Log Fireplace
- Basement
Kitchen
- Oven or Range
- Microwave
- Dishwasher
- Disposal
Bedrooms and Bathrooms
- 5 Bedrooms
Schools
- Monrovia Elementary School
- Sparkman High School
Utilities
- Two cooling system units
- Multiple Heating Units
- Septic Tank
Community Details
- No Home Owners Association
- Built by GUILD BUILDERS
- Bluff Acres Subdivision
Listing and Financial Details
- Tax Lot 4
- Assessor Parcel Number 1506230000055.000
Map
Create a Home Valuation Report for This Property
The Home Valuation Report is an in-depth analysis detailing your home's value as well as a comparison with similar homes in the area
Home Values in the Area
Average Home Value in this Area
Tax History
| Year | Tax Paid | Tax Assessment Tax Assessment Total Assessment is a certain percentage of the fair market value that is determined by local assessors to be the total taxable value of land and additions on the property. | Land | Improvement |
|---|---|---|---|---|
| 2024 | $235 | $7,000 | $7,000 | $0 |
| 2023 | $235 | $7,000 | $7,000 | $0 |
| 2022 | $235 | $7,000 | $7,000 | $0 |
| 2021 | $235 | $7,000 | $7,000 | $0 |
| 2020 | $235 | $7,000 | $7,000 | $0 |
| 2019 | $235 | $7,000 | $7,000 | $0 |
| 2018 | $235 | $7,000 | $0 | $0 |
| 2017 | $235 | $7,000 | $0 | $0 |
| 2016 | $235 | $7,000 | $0 | $0 |
| 2015 | $235 | $7,000 | $0 | $0 |
| 2014 | $235 | $7,000 | $0 | $0 |
Source: Public Records
Property History
| Date | Event | Price | Change | Sq Ft Price |
|---|---|---|---|---|
| 04/19/2025 04/19/25 | Price Changed | $1,150,000 | -16.4% | $300 / Sq Ft |
| 04/18/2025 04/18/25 | For Sale | $1,375,000 | 0.0% | $359 / Sq Ft |
| 02/11/2025 02/11/25 | Pending | -- | -- | -- |
| 02/11/2025 02/11/25 | For Sale | $1,375,000 | +685.7% | $359 / Sq Ft |
| 05/28/2024 05/28/24 | Sold | $175,000 | -2.8% | -- |
| 04/21/2024 04/21/24 | Off Market | $180,000 | -- | -- |
| 04/11/2024 04/11/24 | For Sale | $180,000 | -- | -- |
Source: ValleyMLS.com
Deed History
| Date | Type | Sale Price | Title Company |
|---|---|---|---|
| Deed | $175,000 | None Listed On Document | |
| Deed | $175,000 | None Listed On Document | |
| Survivorship Deed | $140,000 | None Available | |
| Deed | -- | -- | |
| Deed | $30,000 | None Available |
Source: Public Records
Mortgage History
| Date | Status | Loan Amount | Loan Type |
|---|---|---|---|
| Open | $860,000 | Credit Line Revolving | |
| Closed | $131,250 | Credit Line Revolving |
Source: Public Records
Similar Homes in Huntsville, AL
Source: ValleyMLS.com
MLS Number: 21880745
APN: 15-06-23-0-000-055.000
Nearby Homes
- 113 Larry Worley Dr
- 102 Casey Dr
- 160 Bishop Rd NW
- 180 Bishop Rd NW
- 25 Angell St NW
- 21 Angell St NW
- 9 Angell St NW
- 19 Angell St NW
- 7 Angell St NW
- 11 Angell St NW
- 5 Angell St NW
- 17 Angell St NW
- 112 Bishop Bend Dr
- 18 Eddy St NW
- 9 Eddy St NW
- 7 Eddy St NW
- 5 Eddy St NW
- 1 Wickenden St NW
- 47 Stone Mason Way NW
- 15 Eddy St NW


