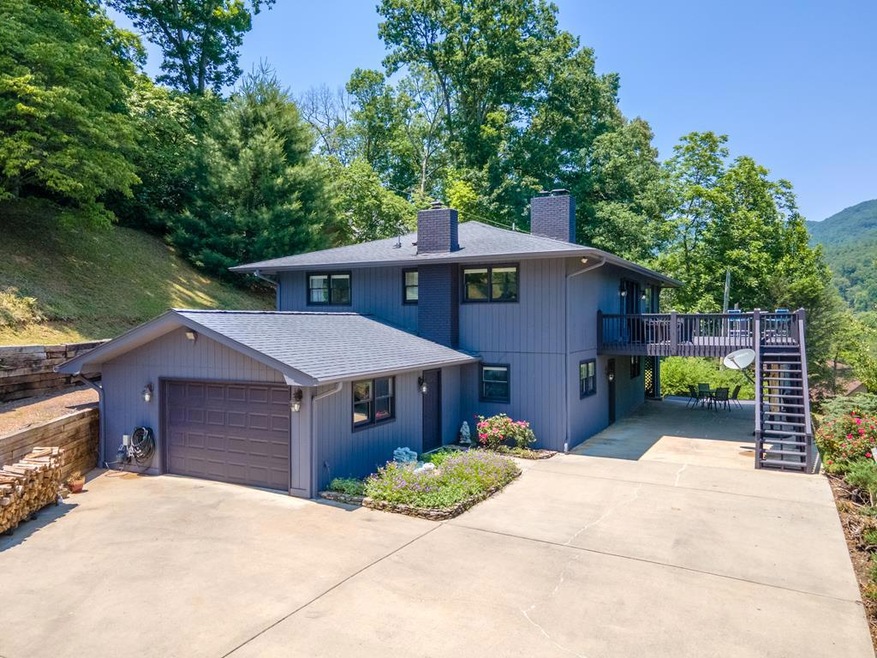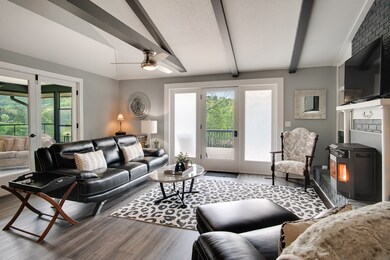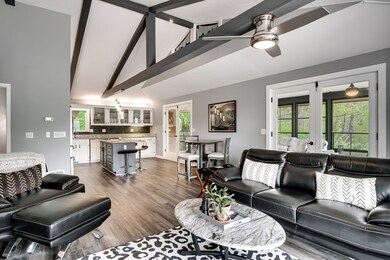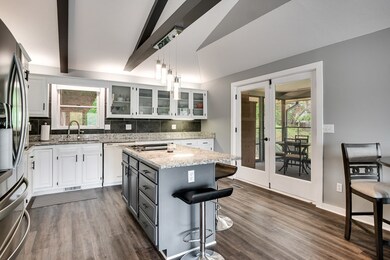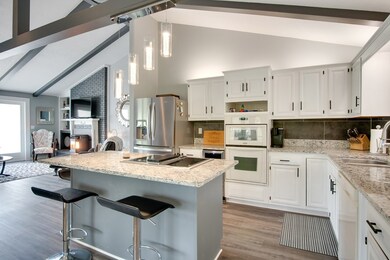
209 Emerald Hill Franklin, NC 28734
Highlights
- Open Floorplan
- Wood Burning Stove
- Traditional Architecture
- Deck
- Valley View
- Cathedral Ceiling
About This Home
As of November 2023*Owner Financing available. Welcome to Mill Creek Golf Community! This 3 bedroom 3 bathroom home has been luxuriously updated from floor to ceiling and will qualify for 100% financing if a primary residence through PATH program. Enjoy year-round views every day from the sunroom with access to the large deck and lovely landscape. There is plenty of room for entertainment for family and friends, inside and out! The finished basement offers plenty of storage and additional living space, with a kitchenette and a large master bedroom with an ensuite bathroom. New HVAC has been installed, and the exterior has been freshly painted. (Updated photos coming soon!) Soak up endless views of the Smoky Mountains and the highly maintained golf course from this beautiful home in Franklin, NC. Mill Creek is the perfect place to live if you are looking for comfort, luxury, and community!
Last Agent to Sell the Property
Keller Williams Realty Of Franklin Brokerage Phone: 8285240100 License #305462

Home Details
Home Type
- Single Family
Est. Annual Taxes
- $1,176
Year Built
- Built in 1985
Lot Details
- 0.66 Acre Lot
- Fenced Yard
- Lot Has A Rolling Slope
HOA Fees
- $33 Monthly HOA Fees
Parking
- 1 Car Attached Garage
- Garage Door Opener
- Open Parking
Home Design
- Traditional Architecture
- Shingle Roof
- Wood Siding
Interior Spaces
- 2-Story Property
- Open Floorplan
- Cathedral Ceiling
- Ceiling Fan
- Wood Burning Stove
- Wood Burning Fireplace
- Brick Fireplace
- Insulated Windows
- Window Screens
- Insulated Doors
- Sun or Florida Room
- Valley Views
Kitchen
- Breakfast Bar
- Electric Oven or Range
- Microwave
- Dishwasher
- Kitchen Island
Flooring
- Carpet
- Ceramic Tile
- Vinyl
Bedrooms and Bathrooms
- 3 Bedrooms
- Primary Bedroom on Main
- En-Suite Primary Bedroom
- 3 Full Bathrooms
Laundry
- Dryer
- Washer
Finished Basement
- Basement Fills Entire Space Under The House
- Interior and Exterior Basement Entry
- Fireplace in Basement
- Finished Basement Bathroom
Outdoor Features
- Deck
- Terrace
Utilities
- Central Air
- Heat Pump System
- Water Filtration System
- Electric Water Heater
- Septic Tank
Community Details
- Mill Creek Estates Subdivision
- Stream
Listing and Financial Details
- Assessor Parcel Number 6564665294
Map
Home Values in the Area
Average Home Value in this Area
Property History
| Date | Event | Price | Change | Sq Ft Price |
|---|---|---|---|---|
| 11/13/2023 11/13/23 | Sold | $460,000 | -2.9% | $378 / Sq Ft |
| 10/11/2023 10/11/23 | Pending | -- | -- | -- |
| 09/26/2023 09/26/23 | Price Changed | $473,500 | -2.4% | $389 / Sq Ft |
| 09/07/2023 09/07/23 | Price Changed | $485,000 | -2.0% | $399 / Sq Ft |
| 07/21/2023 07/21/23 | Price Changed | $495,000 | -2.9% | $407 / Sq Ft |
| 07/01/2023 07/01/23 | Price Changed | $510,000 | -1.0% | $419 / Sq Ft |
| 06/14/2023 06/14/23 | Price Changed | $515,000 | -1.9% | $424 / Sq Ft |
| 05/16/2023 05/16/23 | Price Changed | $525,000 | -1.9% | $432 / Sq Ft |
| 05/01/2023 05/01/23 | For Sale | $535,000 | +98.9% | $440 / Sq Ft |
| 02/10/2021 02/10/21 | Sold | $269,000 | 0.0% | $221 / Sq Ft |
| 01/11/2021 01/11/21 | Pending | -- | -- | -- |
| 09/09/2020 09/09/20 | For Sale | $269,000 | -- | $221 / Sq Ft |
Tax History
| Year | Tax Paid | Tax Assessment Tax Assessment Total Assessment is a certain percentage of the fair market value that is determined by local assessors to be the total taxable value of land and additions on the property. | Land | Improvement |
|---|---|---|---|---|
| 2024 | -- | $400,840 | $25,000 | $375,840 |
| 2023 | $1,176 | $340,270 | $25,000 | $315,270 |
| 2022 | $1,176 | $223,620 | $25,000 | $198,620 |
| 2021 | $1,176 | $226,020 | $25,000 | $201,020 |
| 2020 | $501 | $173,420 | $25,000 | $148,420 |
| 2018 | $519 | $195,250 | $25,000 | $170,250 |
| 2017 | $0 | $195,250 | $25,000 | $170,250 |
| 2016 | $519 | $195,250 | $25,000 | $170,250 |
| 2015 | $496 | $195,250 | $25,000 | $170,250 |
| 2014 | $470 | $231,390 | $25,000 | $206,390 |
| 2013 | -- | $231,390 | $25,000 | $206,390 |
Mortgage History
| Date | Status | Loan Amount | Loan Type |
|---|---|---|---|
| Open | $260,000 | New Conventional | |
| Previous Owner | $53,022 | New Conventional |
Deed History
| Date | Type | Sale Price | Title Company |
|---|---|---|---|
| Warranty Deed | $460,000 | None Listed On Document | |
| Warranty Deed | $269,000 | None Available | |
| Deed | -- | -- |
Similar Homes in Franklin, NC
Source: Carolina Smokies Association of REALTORS®
MLS Number: 26030350
APN: 6564665294
- 500 Country Club Dr
- 47 Emerald Hill
- 60 Country Club Dr
- 52 Placid View Dr
- 278 Ridgecrest Villas Dr
- 00 Country Club Dr
- 91 Golf Vista Dr
- 24 Winding Way Dr
- 57 Willow Place
- 311 Winding Way Dr
- 111 Laurel Dr
- 00 Winding Way Dr
- Lot 31 Winding Way Dr
- 614 Country Club Dr
- 35C Mint Lake Ct W
- Lot 30 Reserve Rd
- 00 Reserve Rd
- Lot 36 Reserve Rd
- 147 Forest Ridge Dr
- 19 Forest Ridge Dr
