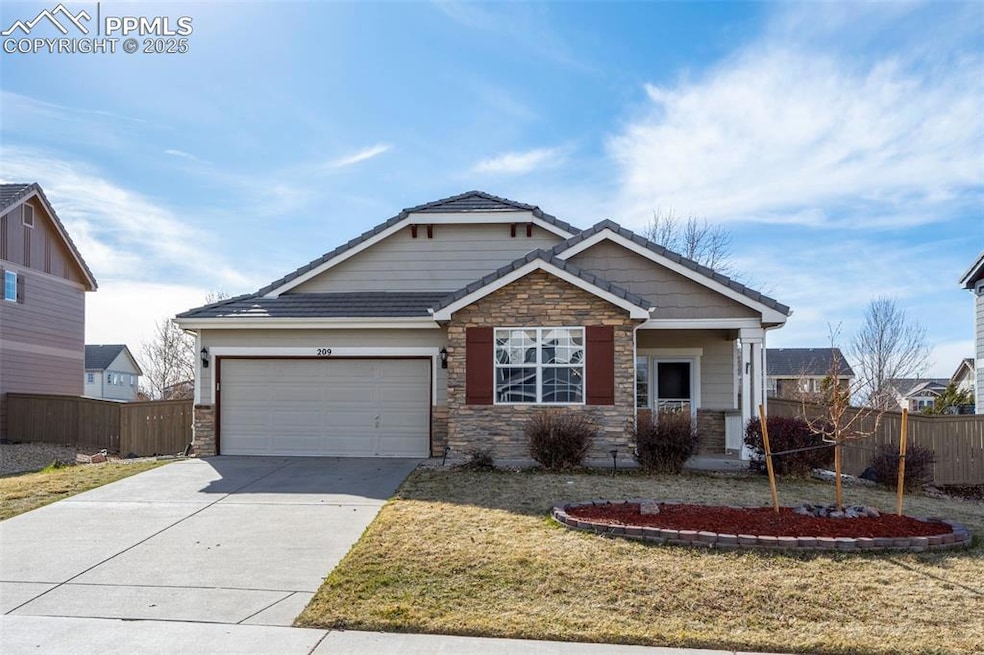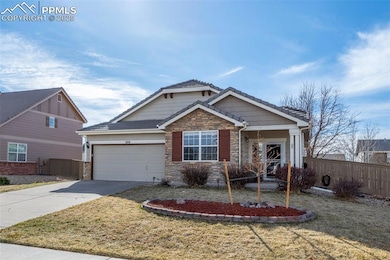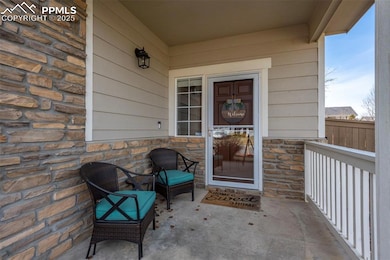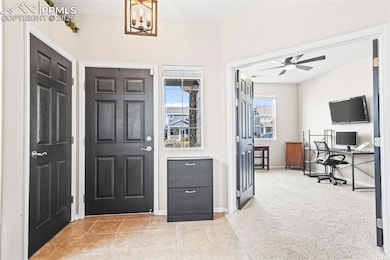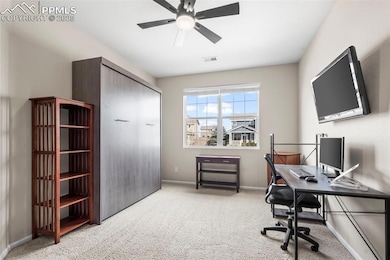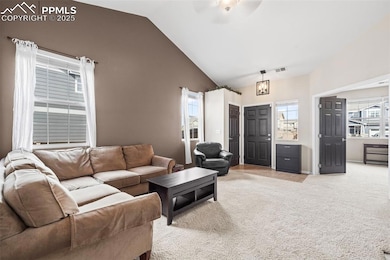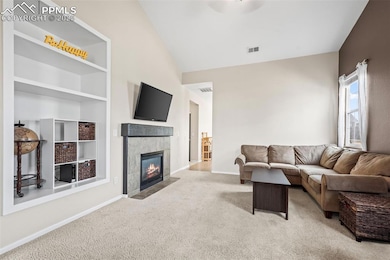Charm meets convenience in this delightful 3-bedroom, 2-bathroom single-level home in the desirable Castlewood Ranch neighborhood. Nestled just moments away from the scenic Mitchell Gulch Park, this home offers easy living with access to nearby parks, walking trails, schools, golf courses, and the picturesque Castlewood Canyon State Park. As you enter the home, you’re greeted by a bright and airy first bedroom, perfect for an office or guest room, bathed in natural light. The main living area features vaulted ceilings and a gas fireplace creating a cozy ambiance on chilly evenings. The heart of the home is the kitchen, featuring newer appliances and plenty of counter space for meal prep. Adjacent to the kitchen, you’ll find the primary suite, along with another secondary bedroom and a guest bathroom. The dedicated laundry space adds further convenience. The primary bedroom is a true retreat, offering a spacious layout and an ensuite bathroom with dual sinks, a soaking tub/shower combination, and plentiful closet space. Step outside through the sliding glass doors in the kitchen and into the backyard, the true jewel of this home. This large, fenced-in outdoor space is beautifully landscaped with mature trees and features a poured concrete patio, perfect for entertaining or enjoying peaceful moments. With warm weather just around the corner, you’ll love hosting summer barbeques and outdoor gatherings in this inviting backyard space! Don’t miss your chance to view this lovely home – sure to go quickly. Schedule your showing today!

