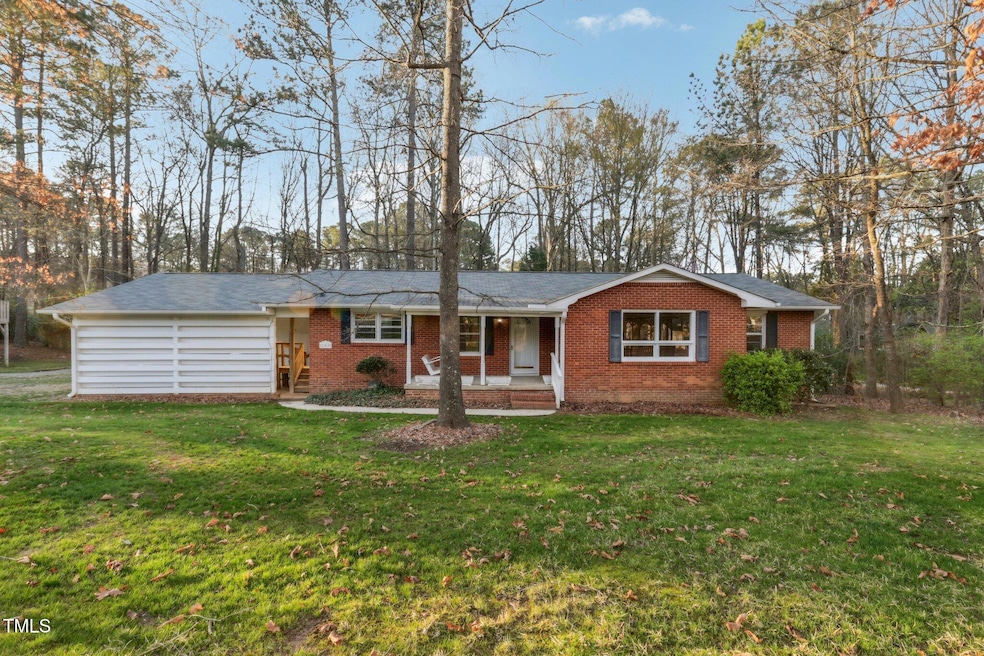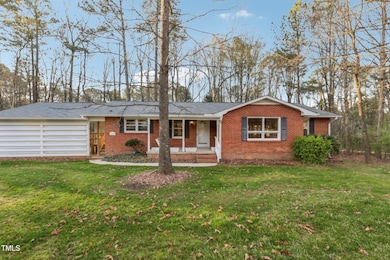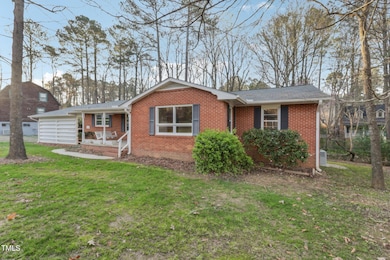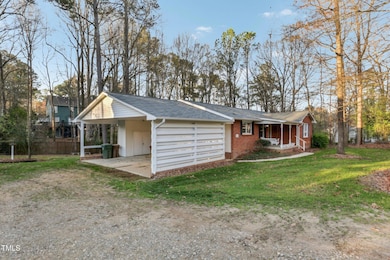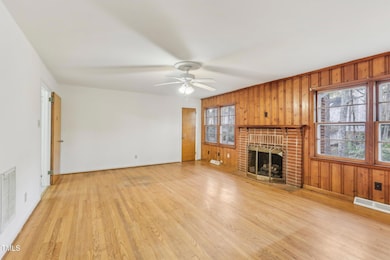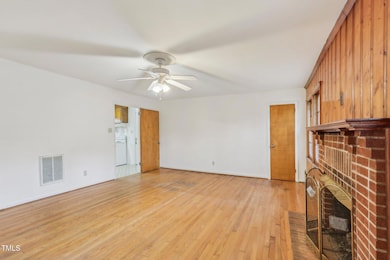
209 High House Rd Cary, NC 27513
South Cary NeighborhoodEstimated payment $2,654/month
Highlights
- 0.43 Acre Lot
- Wood Flooring
- No HOA
- Briarcliff Elementary School Rated A
- Corner Lot
- Gazebo
About This Home
Investor's Dream in the Heart of Downtown Cary - Live in One, Rent the Other, or Build Your Portfolio with Two High-Demand RentalsAn exceptional opportunity awaits in one of the most sought-after locations in the Triangle. This rare investment gem features a spacious 3-bedroom, 2-bath ranch home with 1,778 square feet of living space, nestled on a .66-acre R-8 CU-zoned lot just steps from Downtown Cary's vibrant shops, dining, breweries, and green spaces. Built in 1961, this solid, well-maintained home showcases beautiful hardwood floors throughout, a large family room with a cozy fireplace, a separate living room, and an oversized 2-car carport. It is currently vacant and move-in ready, with a strong market rent of $2,000/month — perfect for investors seeking immediate cash flow or homeowners looking to house hack.What makes this opportunity even more compelling? When purchased together with the adjacent home at 207 High House Road (MLS #10083280), you'll own over an acre of prime real estate in the heart of Cary — a rare find with potential for future development, expansion, or dual-income investment. Both homes offer a proven rental history, ideal for long-term buy-and-hold investors, short-term rental entrepreneurs, or developers eyeing the tremendous growth in the Downtown Cary corridor.This is a powerful wealth-building opportunity. Whether you're looking to live in one and rent the other, add two high-demand homes to your portfolio, or secure a prime development site, this is the kind of chance that rarely comes along. For best terms, sellers prefer to sell both properties together — contact the listing agent for details.
Home Details
Home Type
- Single Family
Est. Annual Taxes
- $3,516
Year Built
- Built in 1961
Lot Details
- 0.43 Acre Lot
- Corner Lot
- Property is zoned R-8 CU
Home Design
- Brick Exterior Construction
- Raised Foundation
- Composition Roof
- Vinyl Siding
- Lead Paint Disclosure
Interior Spaces
- 1,778 Sq Ft Home
- 1-Story Property
- Ceiling Fan
- Gas Fireplace
- Insulated Windows
- Blinds
- Living Room with Fireplace
- Storage
- Basement
- Crawl Space
- Scuttle Attic Hole
Kitchen
- Range with Range Hood
- Dishwasher
- Laminate Countertops
Flooring
- Wood
- Carpet
- Ceramic Tile
- Vinyl
Bedrooms and Bathrooms
- 3 Bedrooms
- 2 Full Bathrooms
- Bathtub with Shower
Laundry
- Laundry Room
- Laundry on main level
Parking
- 4 Parking Spaces
- 2 Carport Spaces
- 2 Open Parking Spaces
Outdoor Features
- Gazebo
- Rain Gutters
- Front Porch
Schools
- Briarcliff Elementary School
- East Cary Middle School
- Cary High School
Utilities
- Forced Air Heating and Cooling System
- Heating System Uses Natural Gas
- Natural Gas Connected
- Septic System
- Cable TV Available
Community Details
- No Home Owners Association
Listing and Financial Details
- Assessor Parcel Number 0754808085
Map
Home Values in the Area
Average Home Value in this Area
Tax History
| Year | Tax Paid | Tax Assessment Tax Assessment Total Assessment is a certain percentage of the fair market value that is determined by local assessors to be the total taxable value of land and additions on the property. | Land | Improvement |
|---|---|---|---|---|
| 2024 | $3,516 | $416,938 | $224,000 | $192,938 |
| 2023 | $2,429 | $240,451 | $112,000 | $128,451 |
| 2022 | $2,339 | $240,451 | $112,000 | $128,451 |
| 2021 | $2,292 | $240,451 | $112,000 | $128,451 |
| 2020 | $2,304 | $240,451 | $112,000 | $128,451 |
| 2019 | $2,080 | $192,427 | $80,000 | $112,427 |
| 2018 | $1,953 | $192,427 | $80,000 | $112,427 |
| 2017 | $1,877 | $192,427 | $80,000 | $112,427 |
| 2016 | $1,849 | $192,427 | $80,000 | $112,427 |
| 2015 | $1,930 | $194,032 | $96,000 | $98,032 |
| 2014 | $1,821 | $194,032 | $96,000 | $98,032 |
Property History
| Date | Event | Price | Change | Sq Ft Price |
|---|---|---|---|---|
| 04/25/2025 04/25/25 | Price Changed | $423,000 | -0.2% | $238 / Sq Ft |
| 04/21/2025 04/21/25 | Price Changed | $424,000 | -0.2% | $238 / Sq Ft |
| 04/04/2025 04/04/25 | For Sale | $425,000 | -- | $239 / Sq Ft |
Deed History
| Date | Type | Sale Price | Title Company |
|---|---|---|---|
| Warranty Deed | -- | -- |
Mortgage History
| Date | Status | Loan Amount | Loan Type |
|---|---|---|---|
| Closed | $123,000 | Unknown |
Similar Homes in Cary, NC
Source: Doorify MLS
MLS Number: 10087046
APN: 0754.20-80-8085-000
- 209 High House Rd
- 114 Canterfield Rd
- 520 Matheson Place
- 103 Cimmaron Ct Unit 20
- 705 Samuel Cary Dr
- 1029 Frank Page Dr
- 279 Vista Creek Place
- 1015 Castalia Dr
- 735 Davenbury Way
- 202 Virginia Place
- 902 SW Maynard Rd
- 720 Davenbury Way
- 511 Normandy St
- 411 Weather Ridge Ln Unit 45
- 402 Willow St
- 403 Weather Ridge Ln Unit 42
- 107 Candy Apple Ct
- 1005 Winwood Dr
- 528 Weather Ridge Ln Unit 12
- 408 Madison Ave
