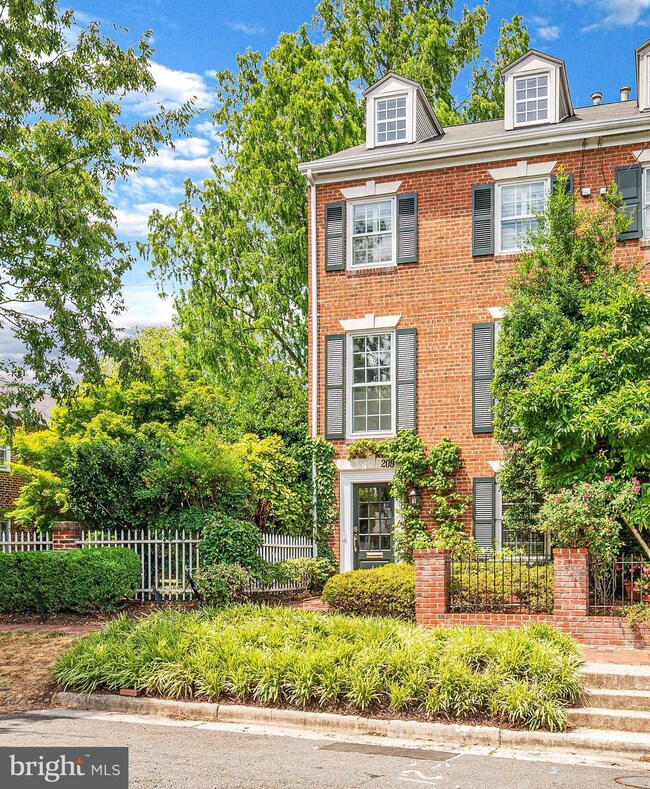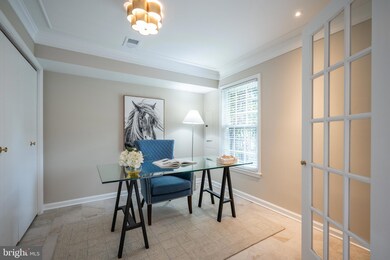
209 Jefferson St Alexandria, VA 22314
Old Town NeighborhoodHighlights
- Colonial Architecture
- No HOA
- En-Suite Primary Bedroom
- 2 Fireplaces
- Living Room
- 3-minute walk to Ford's Landing City Park
About This Home
As of December 2024This classic and picturesque Georgian-style 4 level end unit townhouse sits on a beautifully landscaped lot in the highly desirable southeast quadrant of Old Town Alexandria. Built in 1968, the property offers 2450 sq. feet of well designed and renovated living space that includes 4 spacious bedrooms, 4.5 bathrooms, an elegant living room with wood burning fireplace, a remodeled open plan kitchen and dining area, an oversized family room with gas fireplace, and an entrance level den/study/4th bedroom with the convenience of an adjacent full bathroom. A deep tree-lined landscaped garden at the rear is a quiet and calming oasis ideal for entertaining, gardening or just winding down, while the rose garden at the front entrance is a showstopper when in bloom. The property has been lightly lived in and impeccably maintained and improved over the years. Features include gleaming hardwood floors on the main level, dining room built-ins and banquette with storage, separate laundry room, plantation shutters, in-ground irrigation system, landscape lighting and extensive storage. Recent renovations include the kitchen (2014), primary bathroom (2015), guest room en-suite bathroom (2018) and a top floor attic conversion including a 4th bathroom (2014). Newly replaced is the roof (2023), water heater (2018), HVAC (2018), stair runner, and GE Café double oven and microwave (2023). The property is freshly painted throughout and in move-in ready condition. No HOA is an added bonus. Old Town Alexandria is consistently voted as one of the best towns in the US to live in, and 209 Jefferson St, with its high walkability score and location just 8 blocks from the shops and restaurants of King St and a 5 minute walk to the waterfront and Mt. Vernon trail, will provide the next homeowner with an enviable lifestyle.
Townhouse Details
Home Type
- Townhome
Est. Annual Taxes
- $15,329
Year Built
- Built in 1968
Lot Details
- 1,541 Sq Ft Lot
- Wood Fence
Parking
- On-Street Parking
Home Design
- Colonial Architecture
- Brick Exterior Construction
- Slab Foundation
- Shingle Roof
Interior Spaces
- 2,484 Sq Ft Home
- Property has 4 Levels
- 2 Fireplaces
- Wood Burning Fireplace
- Fireplace With Glass Doors
- Fireplace Mantel
- Gas Fireplace
- Family Room
- Living Room
- Dining Room
- Laundry on upper level
Bedrooms and Bathrooms
- En-Suite Primary Bedroom
Schools
- Lyles-Crouch Elementary School
- George Washington Middle School
- T.C. Williams High School
Utilities
- Central Air
- Ductless Heating Or Cooling System
- Heat Pump System
- Natural Gas Water Heater
- Municipal Trash
Community Details
- No Home Owners Association
- Old Town Se Quadrant Subdivision
Listing and Financial Details
- Assessor Parcel Number 12418540
Map
Home Values in the Area
Average Home Value in this Area
Property History
| Date | Event | Price | Change | Sq Ft Price |
|---|---|---|---|---|
| 12/10/2024 12/10/24 | Sold | $1,612,000 | -2.2% | $649 / Sq Ft |
| 10/05/2024 10/05/24 | Price Changed | $1,649,000 | -5.0% | $664 / Sq Ft |
| 09/05/2024 09/05/24 | For Sale | $1,735,000 | +88.6% | $698 / Sq Ft |
| 10/31/2012 10/31/12 | Sold | $920,000 | -2.0% | $393 / Sq Ft |
| 08/03/2012 08/03/12 | Pending | -- | -- | -- |
| 07/13/2012 07/13/12 | For Sale | $939,000 | -- | $401 / Sq Ft |
Tax History
| Year | Tax Paid | Tax Assessment Tax Assessment Total Assessment is a certain percentage of the fair market value that is determined by local assessors to be the total taxable value of land and additions on the property. | Land | Improvement |
|---|---|---|---|---|
| 2024 | $15,329 | $1,294,801 | $708,218 | $586,583 |
| 2023 | $13,552 | $1,220,905 | $643,834 | $577,071 |
| 2022 | $13,134 | $1,183,227 | $613,175 | $570,052 |
| 2021 | $12,160 | $1,095,459 | $557,432 | $538,027 |
| 2020 | $11,969 | $1,035,175 | $506,756 | $528,419 |
| 2019 | $11,300 | $999,995 | $482,625 | $517,370 |
| 2018 | $11,300 | $999,995 | $482,625 | $517,370 |
| 2017 | $11,002 | $973,633 | $470,720 | $502,913 |
| 2016 | $10,447 | $973,633 | $470,720 | $502,913 |
| 2015 | $9,709 | $930,841 | $427,928 | $502,913 |
| 2014 | $9,598 | $920,258 | $407,550 | $512,708 |
Mortgage History
| Date | Status | Loan Amount | Loan Type |
|---|---|---|---|
| Open | $812,000 | New Conventional |
Deed History
| Date | Type | Sale Price | Title Company |
|---|---|---|---|
| Deed | $1,612,000 | Title Resource Guaranty Compan | |
| Warranty Deed | -- | None Listed On Document | |
| Warranty Deed | -- | None Listed On Document | |
| Warranty Deed | $920,000 | -- |
Similar Homes in Alexandria, VA
Source: Bright MLS
MLS Number: VAAX2037680
APN: 081.03-01-18
- 826 S Royal St
- 732 S Lee St
- 614 S Fairfax St
- 911 S Lee St
- 800 S Saint Asaph St Unit 403
- 622 S Pitt St
- 16 Franklin St
- 15 Franklin St
- 922 S Washington St Unit 211
- 13 Wilkes St
- 408 S Lee St
- 721 S Columbus St
- 510 Wolfe St
- 506 S Columbus St
- 820 Green St
- 815 Church St
- 731 S Alfred St
- 902 Green St
- 530 S Alfred St
- 5 Pioneer Mill Way Unit 501






