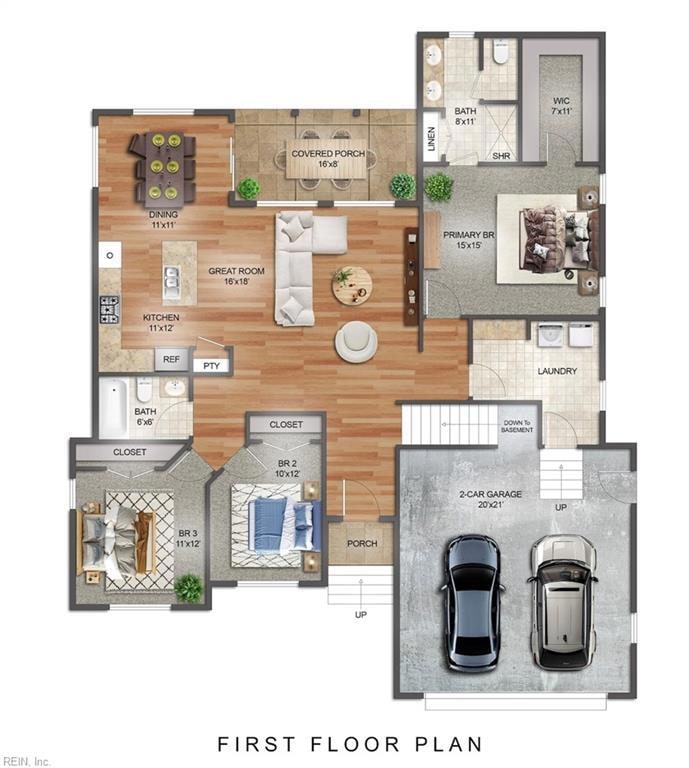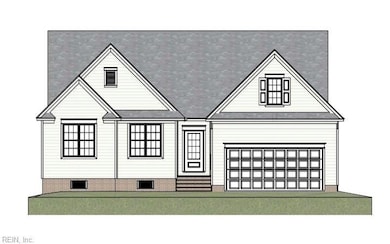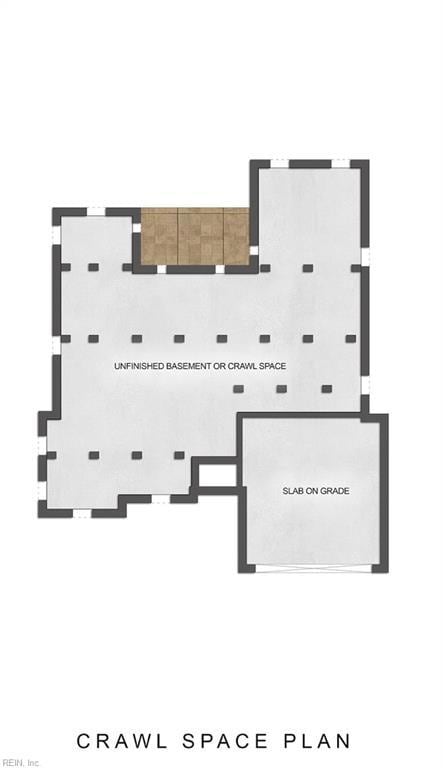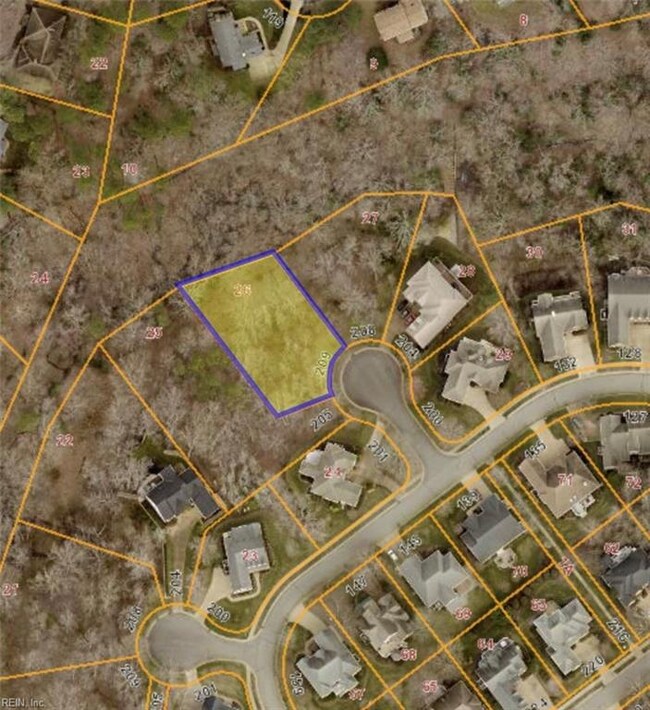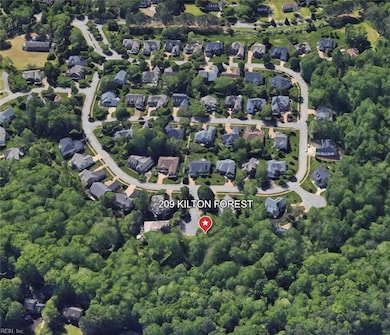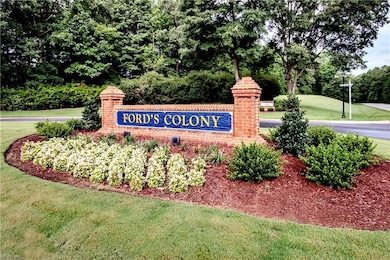
209 Kilton Forest Williamsburg, VA 23188
Ford's Colony NeighborhoodEstimated payment $4,367/month
Highlights
- Golf Course Community
- New Construction
- RV or Boat Storage in Community
- J. Blaine Blayton Elementary School Rated A-
- Finished Room Over Garage
- Gated Community
About This Home
This PROPOSED CONSTRUCTION home is thoughtfully designed for one-level living -- 3 bedrooms and a bonus room over garage, which could serve as an office, media room or addtl guest space. The open layout is ideal for entertaining or simply unwinding. Since this home is custom-built, you have the flexibility to tailor it to your preferences. The lower level is adaptable as unfinished storage or a finished basement for even more livable space, making it perfect for a home gym, extra bedrooms, or a recreational area. Living in Nottingham Place within Ford's Colony offers a unique carefree lifestyle so you won't need to worry about lawn care, mowing, mulching, weeding, leaf blowing, snow removal —allowing you to spend your time enjoying everything Williamsburg has to offer, from historical landmarks to outdoor activities and cultural events. This model is totally customizable and final sales price is determined by Buyer's final modifications and finishes.
Home Details
Home Type
- Single Family
Est. Annual Taxes
- $560
Year Built
- Built in 2025 | New Construction
Lot Details
- Cul-De-Sac
- Wooded Lot
HOA Fees
- $560 Monthly HOA Fees
Home Design
- Colonial Architecture
- Composition Roof
Interior Spaces
- 2,028 Sq Ft Home
- 2-Story Property
- Ceiling Fan
- Entrance Foyer
- Screened Porch
- Views of Woods
- Basement
- Crawl Space
- Washer and Dryer Hookup
Kitchen
- Breakfast Area or Nook
- Range
- Dishwasher
- Disposal
Flooring
- Wood
- Carpet
- Ceramic Tile
Bedrooms and Bathrooms
- 3 Bedrooms
- Primary Bedroom on Main
- En-Suite Primary Bedroom
- 2 Full Bathrooms
Parking
- 2 Car Attached Garage
- Finished Room Over Garage
- Garage Door Opener
Outdoor Features
- Deck
Schools
- D.J. Montague Elementary School
- James Blair Middle School
- Lafayette High School
Utilities
- Central Air
- Heat Pump System
- Heating System Uses Natural Gas
- Gas Water Heater
- Cable TV Available
Community Details
Overview
- Fords Colony Subdivision
Amenities
- Door to Door Trash Pickup
Recreation
- RV or Boat Storage in Community
- Golf Course Community
- Community Playground
- Community Pool
Security
- Security Service
- Gated Community
Map
Home Values in the Area
Average Home Value in this Area
Tax History
| Year | Tax Paid | Tax Assessment Tax Assessment Total Assessment is a certain percentage of the fair market value that is determined by local assessors to be the total taxable value of land and additions on the property. | Land | Improvement |
|---|---|---|---|---|
| 2024 | $561 | $71,900 | $71,900 | $0 |
| 2023 | $561 | $75,000 | $75,000 | $0 |
| 2022 | $623 | $75,000 | $75,000 | $0 |
| 2021 | $630 | $75,000 | $75,000 | $0 |
| 2020 | $630 | $75,000 | $75,000 | $0 |
| 2019 | $630 | $75,000 | $75,000 | $0 |
| 2018 | $630 | $75,000 | $75,000 | $0 |
| 2017 | $630 | $75,000 | $75,000 | $0 |
| 2016 | $630 | $75,000 | $75,000 | $0 |
| 2015 | $335 | $79,800 | $79,800 | $0 |
| 2014 | $614 | $79,800 | $79,800 | $0 |
Property History
| Date | Event | Price | Change | Sq Ft Price |
|---|---|---|---|---|
| 01/30/2025 01/30/25 | For Sale | $675,000 | +694.1% | $333 / Sq Ft |
| 01/06/2025 01/06/25 | For Sale | $85,000 | +222.0% | -- |
| 01/22/2021 01/22/21 | Sold | $26,400 | -64.8% | -- |
| 12/08/2020 12/08/20 | Pending | -- | -- | -- |
| 11/12/2020 11/12/20 | For Sale | $75,000 | -- | -- |
Deed History
| Date | Type | Sale Price | Title Company |
|---|---|---|---|
| Warranty Deed | $52,800 | None Available | |
| Warranty Deed | $210,000 | -- |
Similar Homes in Williamsburg, VA
Source: Real Estate Information Network (REIN)
MLS Number: 10568273
APN: 32-3 31-0-0026
