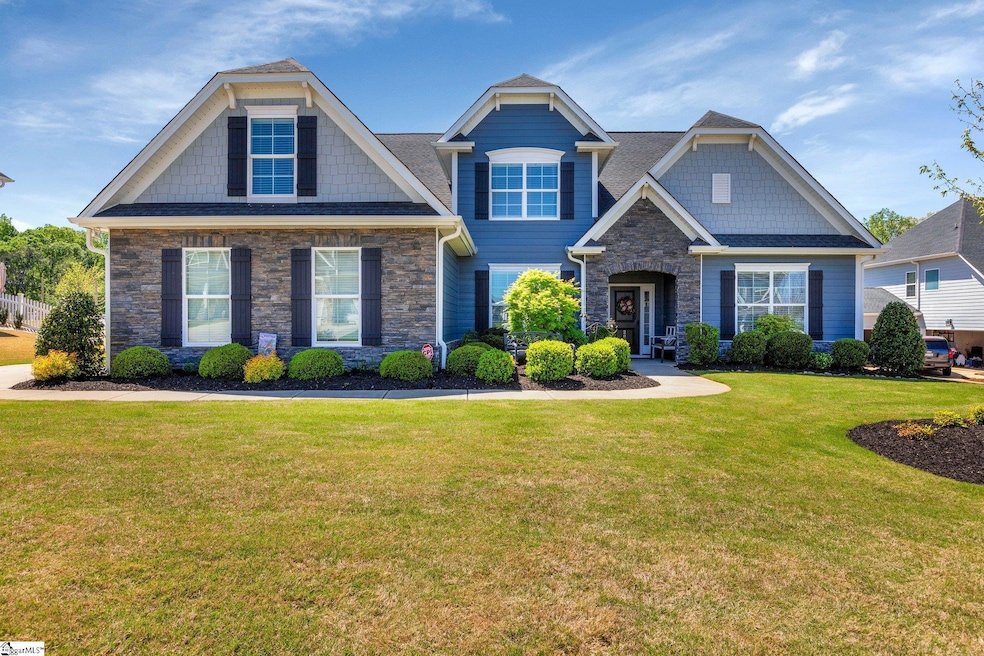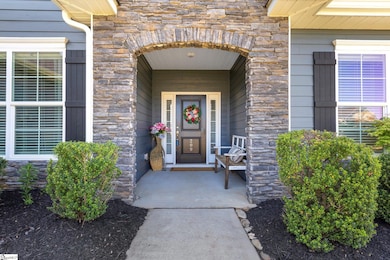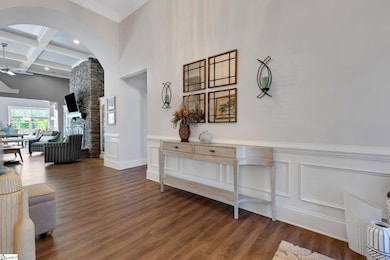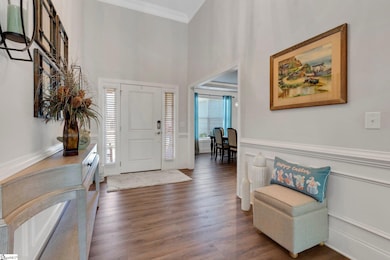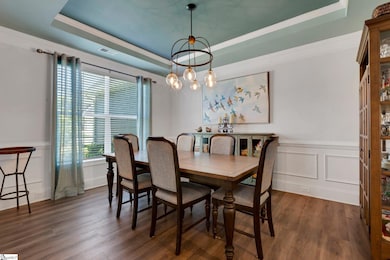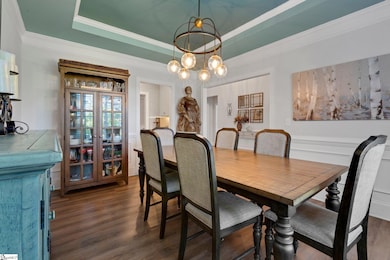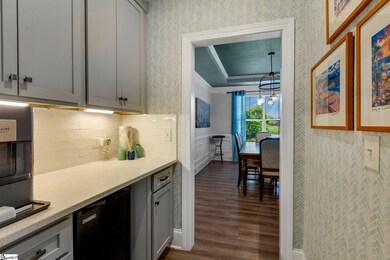
209 Lakeway Place Simpsonville, SC 29681
Estimated payment $4,459/month
Highlights
- Water Views
- In Ground Pool
- 1.5-Story Property
- Bell's Crossing Elementary School Rated A
- Open Floorplan
- Cathedral Ceiling
About This Home
Welcome to your private oasis in this beautifully designed home featuring 4 spacious bedrooms, 3 full bathrooms, sunroom, dining room, flex room over garage, and a versatile extra space that could easily serve as a fifth bedroom. This thoughtfully crafted open floor plan offers seamless flow and abundant natural light. From the foyer, you're greeted by arched openings that lead into the great room, complete with a coffered ceiling and a stone fireplace with gas logs—perfect for entertaining or relaxing evenings at home. The great room connects effortlessly to the oversized kitchen, breakfast nook, and sunroom, all of which overlook a lush, private backyard. The kitchen is a chef’s dream, showcasing a massive quartz island, gas cooktop, range hood, and a walk-in butler’s pantry with a wet bar. The sunroom offers a bright and serene space—ideal for a home office or plant lovers. The main-level primary suite is a true retreat, featuring an expansive bathroom with a soaking tub, double vanities, an oversized tiled shower with frameless glass, a water closet, and a spacious walk-in closet. Two additional bedrooms on the main level share a full hall bath, maintaining the privacy of the split-bedroom layout. Upstairs, you'll find even more flexible living space, including a finished room over the garage, an office nook, a fourth bedroom, a full bathroom, and a flex room perfect for a fifth bedroom or additional office space. Step outside to enjoy the show-stopping backyard with a saltwater in-ground pool, sundeck, pergola, and patio—all within a fenced yard. As an added plus, you’ll enjoy peaceful views of the neighborhood pond. This home also includes a 3-car garage, newly painted hardboard siding, and a host of newer upgrades throughout. It’s a rare blend of luxury, comfort, and functionality—ready to welcome you home.
Home Details
Home Type
- Single Family
Est. Annual Taxes
- $2,937
Year Built
- Built in 2019
Lot Details
- 0.57 Acre Lot
- Fenced Yard
- Level Lot
- Sprinkler System
- Few Trees
HOA Fees
- $29 Monthly HOA Fees
Home Design
- 1.5-Story Property
- Traditional Architecture
- Slab Foundation
- Architectural Shingle Roof
- Stone Exterior Construction
- Hardboard
Interior Spaces
- 3,000-3,199 Sq Ft Home
- Open Floorplan
- Coffered Ceiling
- Tray Ceiling
- Smooth Ceilings
- Cathedral Ceiling
- Ceiling Fan
- Gas Log Fireplace
- Insulated Windows
- Two Story Entrance Foyer
- Great Room
- Dining Room
- Bonus Room
- Sun or Florida Room
- Water Views
- Fire and Smoke Detector
Kitchen
- Breakfast Room
- Walk-In Pantry
- Electric Oven
- Gas Cooktop
- Range Hood
- Dishwasher
- Quartz Countertops
- Disposal
Flooring
- Carpet
- Laminate
- Ceramic Tile
Bedrooms and Bathrooms
- 4 Bedrooms | 3 Main Level Bedrooms
- Walk-In Closet
- 3 Full Bathrooms
Laundry
- Laundry Room
- Laundry on main level
- Dryer
- Washer
Parking
- 3 Car Attached Garage
- Garage Door Opener
Outdoor Features
- In Ground Pool
- Patio
- Front Porch
Schools
- Bells Crossing Elementary School
- Riverside Middle School
- Mauldin High School
Utilities
- Multiple cooling system units
- Central Air
- Multiple Heating Units
- Heating System Uses Natural Gas
- Underground Utilities
- Tankless Water Heater
- Septic Tank
- Cable TV Available
Community Details
- Parker's Landing Subdivision
- Mandatory home owners association
Listing and Financial Details
- Assessor Parcel Number 0550.37-01-033.00
Map
Home Values in the Area
Average Home Value in this Area
Tax History
| Year | Tax Paid | Tax Assessment Tax Assessment Total Assessment is a certain percentage of the fair market value that is determined by local assessors to be the total taxable value of land and additions on the property. | Land | Improvement |
|---|---|---|---|---|
| 2024 | $2,937 | $19,500 | $2,600 | $16,900 |
| 2023 | $2,937 | $19,500 | $2,600 | $16,900 |
| 2022 | $2,834 | $19,500 | $2,600 | $16,900 |
| 2021 | $2,564 | $17,910 | $2,600 | $15,310 |
| 2020 | $2,715 | $17,910 | $2,600 | $15,310 |
Property History
| Date | Event | Price | Change | Sq Ft Price |
|---|---|---|---|---|
| 04/17/2025 04/17/25 | For Sale | $749,900 | -- | $250 / Sq Ft |
Deed History
| Date | Type | Sale Price | Title Company |
|---|---|---|---|
| Limited Warranty Deed | $450,218 | None Available | |
| Deed | $130,000 | None Available |
Mortgage History
| Date | Status | Loan Amount | Loan Type |
|---|---|---|---|
| Open | $301,800 | New Conventional | |
| Closed | $62,000 | Credit Line Revolving | |
| Closed | $300,218 | New Conventional |
Similar Homes in Simpsonville, SC
Source: Greater Greenville Association of REALTORS®
MLS Number: 1554496
APN: 0550.37-01-033.00
- 10 Lakeway Place
- 108 Sheepscot Ct
- 241 Meadow Blossom Way
- 255 Meadow Blossom Way
- 141 Winding Stream Cir
- 137 Winding Stream Cir
- 131 Winding Stream Cir
- 126 Winding Stream Cir
- 124 Winding Stream Cir
- 109 Winding Stream Cir
- 139 Randolph Ct
- 139 Winding Stream Cir
- 27 Sampit Dr
- 118 Winding Stream Cir
- 116 Winding Stream Cir
- 104 Winding Stream Cir
- 106 Winding Stream Cir
- 108 Winding Stream Cir
- 113 Ducktrap Ct
- 1308 Anderson Ridge Rd
