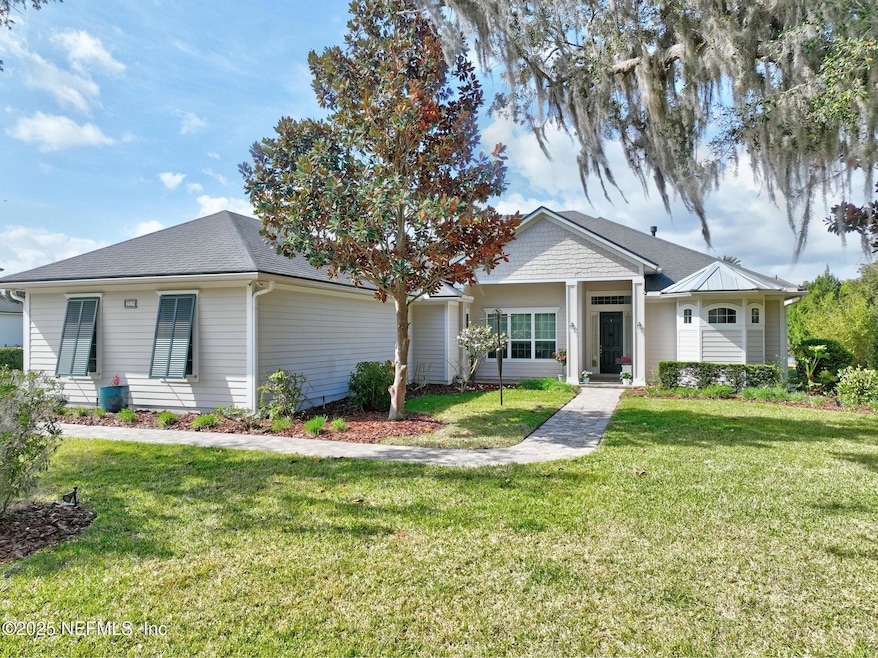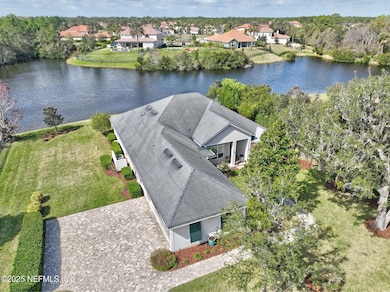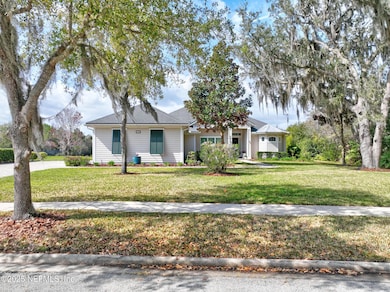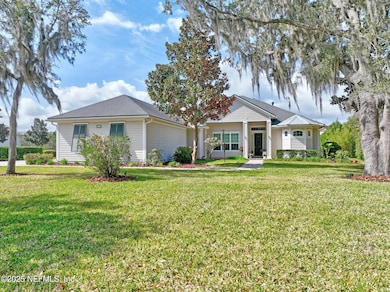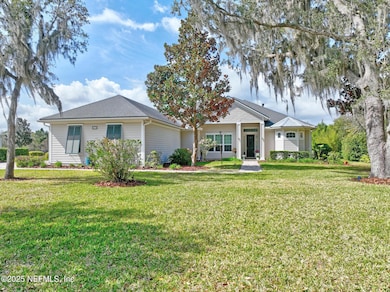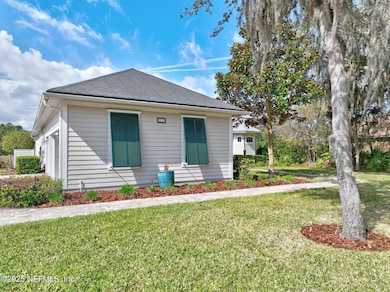
209 Manuel Ct Saint Augustine, FL 32095
Palencia NeighborhoodEstimated payment $7,574/month
Highlights
- 145 Feet of Waterfront
- Golf Course Community
- Gated Community
- Palencia Elementary School Rated A
- Fitness Center
- Lake View
About This Home
Exciting opportunity to live on .5-acre lot with 145' lakefront on quiet cul-de-sac in the grand community of Palencia. Custom designed home is a perfect retreat with 3077 square feet, brand new flooring in the 3 bedrooms with ensuite baths & large walk-in closets, gorgeous powder room. Huge kitchen with Everstar 100 bottle wine chiller, natural gas range, chef's sink in island and extra-long breakfast bar. Great room features natural gas fireplace. Oversized laundry room allows room for creativity. 3-car side-entry garage, paver driveway, Calgon whole house water filter system & salt-free water softener. Entire interior freshly painted. Backup generator keeps you comfortable during power outages. Screened lanai has retractable screen and retractable awning. Palencia is a premier golf course community with over 20 miles of biking & hiking paths, tennis, pickleball, prestigious fitness center, competitive swimming pool, children's water park and quaint shopping area. Bosch microwave, Bosch Refrigerator, Bosch dishwasher, GE range GE Vented hoodEverstar 100 Bottle Wine ChillerRounded corners in living areasGenerac Guardian 22K generatorLennox 1.5-ton HVAC 2025 2nd Lennox HVAC 2014Rinnai Tankless Natural Gas Hot Water HeaterGE WasherWhirlpool Dryer
Home Details
Home Type
- Single Family
Est. Annual Taxes
- $10,386
Year Built
- Built in 2014
Lot Details
- 0.5 Acre Lot
- Lot Dimensions are 112x157x145x180
- 145 Feet of Waterfront
- Property fronts a county road
- Cul-De-Sac
- Northeast Facing Home
- Front and Back Yard Sprinklers
HOA Fees
- $10 Monthly HOA Fees
Parking
- 3 Car Attached Garage
- Garage Door Opener
Property Views
- Lake Views
- Views of Preserve
Home Design
- Traditional Architecture
- Shingle Roof
Interior Spaces
- 3,077 Sq Ft Home
- 1-Story Property
- Open Floorplan
- Ceiling Fan
- 1 Fireplace
- Awning
- Entrance Foyer
- Great Room
- Dining Room
- Screened Porch
- Tile Flooring
Kitchen
- Breakfast Area or Nook
- Breakfast Bar
- Electric Oven
- Gas Cooktop
- Microwave
- Dishwasher
- Wine Cooler
- Kitchen Island
- Disposal
Bedrooms and Bathrooms
- 3 Bedrooms
- Split Bedroom Floorplan
- Dual Closets
- Walk-In Closet
- In-Law or Guest Suite
- Bathtub With Separate Shower Stall
Laundry
- Laundry in unit
- Dryer
- Front Loading Washer
Outdoor Features
- Patio
Schools
- Palencia Elementary School
- Pacetti Bay Middle School
- Allen D. Nease High School
Utilities
- Central Heating and Cooling System
- Heat Pump System
- Natural Gas Connected
- Tankless Water Heater
- Water Softener is Owned
Listing and Financial Details
- Assessor Parcel Number 0720970070
Community Details
Overview
- Palencia Property Owners Association, Phone Number (904) 747-0181
- Palencia Subdivision
Amenities
- Sauna
- Clubhouse
Recreation
- Golf Course Community
- Tennis Courts
- Community Basketball Court
- Pickleball Courts
- Community Playground
- Fitness Center
- Children's Pool
- Park
- Jogging Path
Security
- Gated Community
Map
Home Values in the Area
Average Home Value in this Area
Tax History
| Year | Tax Paid | Tax Assessment Tax Assessment Total Assessment is a certain percentage of the fair market value that is determined by local assessors to be the total taxable value of land and additions on the property. | Land | Improvement |
|---|---|---|---|---|
| 2024 | $10,215 | $467,269 | -- | -- |
| 2023 | $10,215 | $453,659 | $0 | $0 |
| 2022 | $10,071 | $440,446 | $0 | $0 |
| 2021 | $10,046 | $427,617 | $0 | $0 |
| 2020 | $10,046 | $421,713 | $0 | $0 |
| 2019 | $10,225 | $412,232 | $0 | $0 |
| 2018 | $10,078 | $404,546 | $0 | $0 |
| 2017 | $9,975 | $396,225 | $0 | $0 |
| 2016 | $9,889 | $399,717 | $0 | $0 |
| 2015 | $9,881 | $396,938 | $0 | $0 |
| 2014 | $5,679 | $75,000 | $0 | $0 |
Property History
| Date | Event | Price | Change | Sq Ft Price |
|---|---|---|---|---|
| 04/10/2025 04/10/25 | For Sale | $1,200,000 | +82.4% | $390 / Sq Ft |
| 12/17/2023 12/17/23 | Off Market | $657,961 | -- | -- |
| 12/08/2014 12/08/14 | Sold | $657,961 | 0.0% | $240 / Sq Ft |
| 12/08/2014 12/08/14 | For Sale | $657,961 | -- | $240 / Sq Ft |
| 12/07/2014 12/07/14 | Pending | -- | -- | -- |
Deed History
| Date | Type | Sale Price | Title Company |
|---|---|---|---|
| Special Warranty Deed | -- | None Listed On Document | |
| Special Warranty Deed | $242,000 | Attorney |
Mortgage History
| Date | Status | Loan Amount | Loan Type |
|---|---|---|---|
| Previous Owner | $250,000 | No Value Available | |
| Previous Owner | -- | No Value Available | |
| Previous Owner | $402,884 | Construction |
Similar Homes in the area
Source: realMLS (Northeast Florida Multiple Listing Service)
MLS Number: 2077440
APN: 072097-0070
- 200 Manuel Ct
- 752 Promenade Pointe Dr
- 620 Palencia Club Dr Unit 101
- 159 La Mesa Dr
- 213 Spanish Marsh Dr
- 148 La Mesa Dr
- 177 Spanish Marsh Dr
- 104 Leaning Tree Dr
- 161 Augustine Island Way
- 152 Spanish Marsh Dr
- 116 Leaning Tree Dr
- 247 Vale Dr
- 245 Costa Del Sol Dr
- 313 Vale Dr
- 1785 N Loop Pkwy
- 1789 N Loop Pkwy
- 804 N End St
- 630 Market St
- 654 Market St + Commercial Space
- 147 S End St
