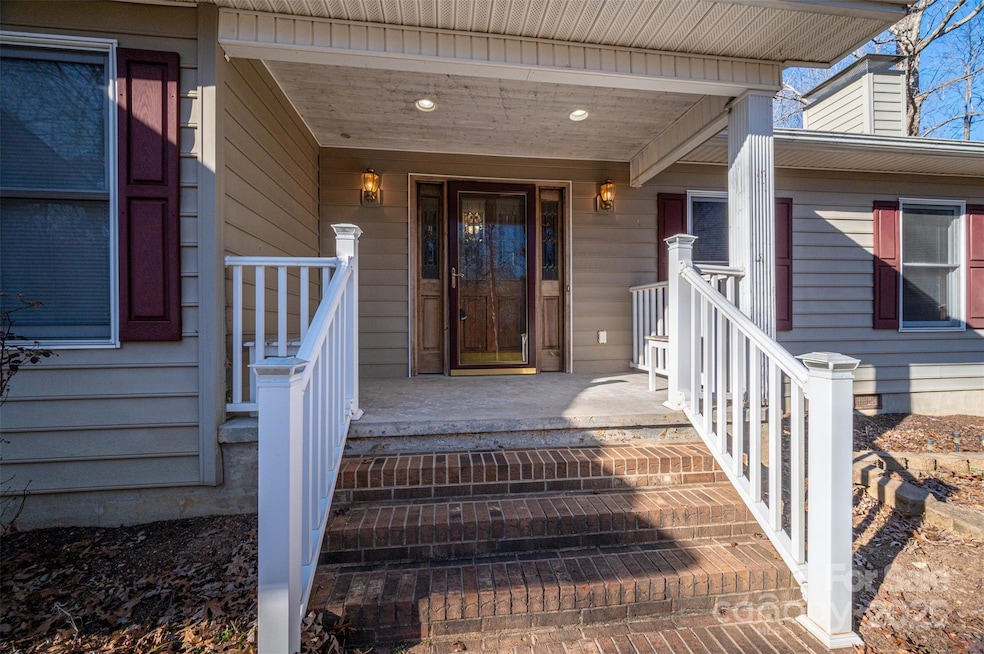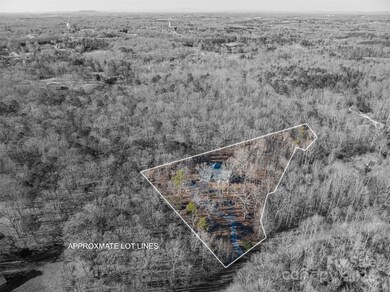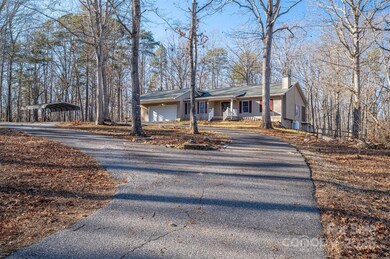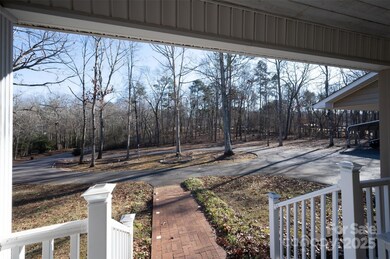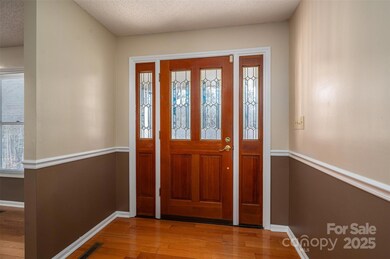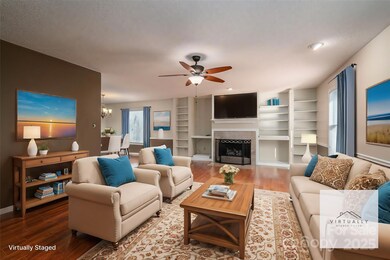
209 Meadowridge Dr Maiden, NC 28650
Highlights
- Whirlpool in Pool
- Deck
- Wooded Lot
- Maiden Middle School Rated A-
- Private Lot
- Wood Flooring
About This Home
As of March 2025If you are looking for a unique PRIVATE home here it is! This 3BR/2.5BA 1 level w/ approx 2458 sq ft retreat is located on approx 2.5 acres surrounded by trees/woods w/ a creek in an established neighborhood, Meadowridge Farms. Home features an oversized primary suite offering a side access to an enclosed sunroom/flex space. Some features include custom built ins, some fresh paint, gas logs, wet bar, circular driveway, underground powerlines, hardwoods & granite in kitchen. The double garage has cedar storage and one of the HVAC units is less than a year old. This home has tons of closets & plenty of storage thoughout. The home also features a screened in porch, a heated/cooled all season sunroom, and an oversized back deck that overlooks the private wooded acreage. NO HOA! RECENT PRICE IMPROVEMENT of $25,000 to help with updates! Motivated seller!
Last Agent to Sell the Property
Jane McGill Real Estate Brokerage Email: realtorjanemcgill@gmail.com License #265141
Home Details
Home Type
- Single Family
Est. Annual Taxes
- $1,901
Year Built
- Built in 1993
Lot Details
- Private Lot
- Sloped Lot
- Wooded Lot
- Property is zoned R-20
Parking
- 2 Car Attached Garage
- Detached Carport Space
- Circular Driveway
Home Design
- Vinyl Siding
Interior Spaces
- 2,458 Sq Ft Home
- 1-Story Property
- Wet Bar
- Built-In Features
- Propane Fireplace
- Insulated Windows
- Family Room with Fireplace
- Screened Porch
- Crawl Space
- Home Security System
- Laundry Room
Kitchen
- Self-Cleaning Oven
- Microwave
- Dishwasher
- Kitchen Island
Flooring
- Wood
- Tile
Bedrooms and Bathrooms
- 3 Main Level Bedrooms
Outdoor Features
- Whirlpool in Pool
- Access to stream, creek or river
- Deck
Schools
- Maiden Elementary And Middle School
- Maiden High School
Utilities
- Multiple cooling system units
- Forced Air Heating and Cooling System
- Propane
- Septic Tank
- Cable TV Available
Community Details
- Meadowridge Farms Subdivision
Listing and Financial Details
- Assessor Parcel Number 365609159655
Map
Home Values in the Area
Average Home Value in this Area
Property History
| Date | Event | Price | Change | Sq Ft Price |
|---|---|---|---|---|
| 03/31/2025 03/31/25 | Sold | $410,000 | -3.5% | $167 / Sq Ft |
| 02/19/2025 02/19/25 | For Sale | $424,900 | +3.6% | $173 / Sq Ft |
| 02/13/2025 02/13/25 | Off Market | $410,000 | -- | -- |
| 02/03/2025 02/03/25 | Price Changed | $424,900 | -1.2% | $173 / Sq Ft |
| 01/29/2025 01/29/25 | Price Changed | $429,900 | -4.4% | $175 / Sq Ft |
| 01/24/2025 01/24/25 | For Sale | $449,900 | -- | $183 / Sq Ft |
Tax History
| Year | Tax Paid | Tax Assessment Tax Assessment Total Assessment is a certain percentage of the fair market value that is determined by local assessors to be the total taxable value of land and additions on the property. | Land | Improvement |
|---|---|---|---|---|
| 2024 | $1,901 | $390,600 | $25,900 | $364,700 |
| 2023 | $1,838 | $268,000 | $24,700 | $243,300 |
| 2022 | $1,823 | $268,000 | $24,700 | $243,300 |
| 2021 | $1,743 | $268,000 | $24,700 | $243,300 |
| 2020 | $1,743 | $268,000 | $24,700 | $243,300 |
| 2019 | $1,743 | $268,000 | $0 | $0 |
| 2018 | $1,523 | $232,500 | $24,100 | $208,400 |
| 2017 | $1,523 | $0 | $0 | $0 |
| 2016 | $1,273 | $0 | $0 | $0 |
| 2015 | -- | $232,500 | $24,100 | $208,400 |
| 2014 | -- | $242,000 | $26,400 | $215,600 |
Mortgage History
| Date | Status | Loan Amount | Loan Type |
|---|---|---|---|
| Open | $395,650 | FHA | |
| Previous Owner | $160,069 | New Conventional | |
| Previous Owner | $25,000 | Credit Line Revolving | |
| Previous Owner | $36,600 | Unknown | |
| Previous Owner | $195,200 | Purchase Money Mortgage |
Deed History
| Date | Type | Sale Price | Title Company |
|---|---|---|---|
| Warranty Deed | $410,000 | None Listed On Document | |
| Warranty Deed | $244,000 | Chicago Title Insurance Co | |
| Deed | $166,000 | -- |
Similar Homes in the area
Source: Canopy MLS (Canopy Realtor® Association)
MLS Number: 4215337
APN: 3656091596550000
- 309 Bost Nursery Rd
- 4783 Rainey Ln
- 4265 E Maiden Rd
- 4281 E Maiden Rd
- 4313 E Maiden Rd
- 4339 E Maiden Rd
- 2476 E Maiden Rd
- 2468 E Maiden Rd
- 1380 Kinks Ln Unit 41
- 4456-C Side Mockingbird Ln
- 4453-B Side Mockingbird Ln
- 201 Old Park Rd
- 1700 Ivey Ct
- 2154 Withers Rd
- 1706 Ivey Ct
- 565 Robinhood Rd
- 3291 Fairground Rd
- 536 Robinhood Rd Unit 27
- 532 Robinhood Rd Unit 27
- 4193 He Propst Rd
