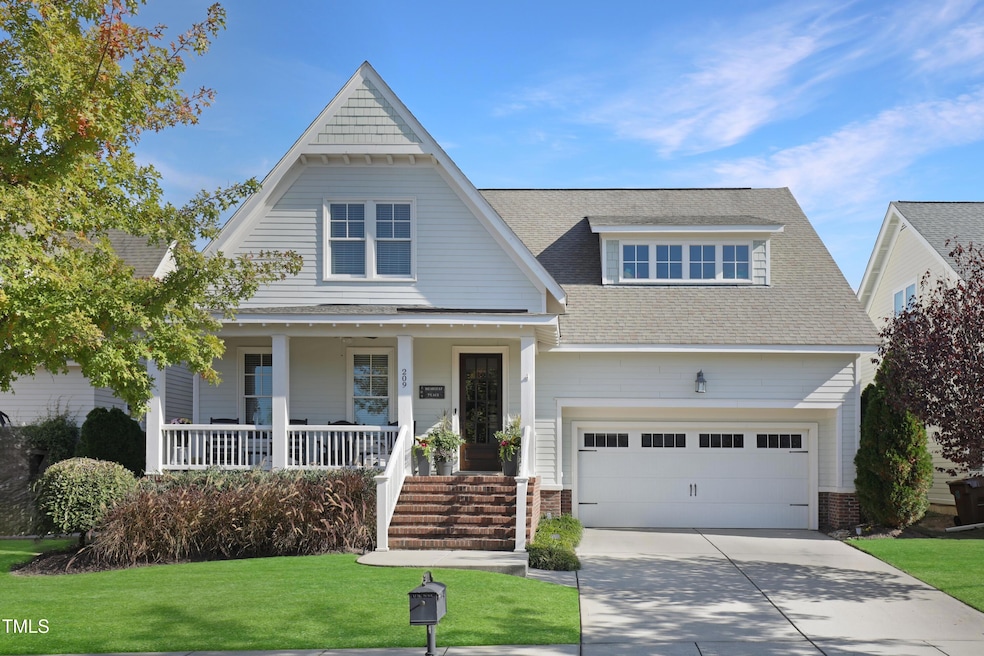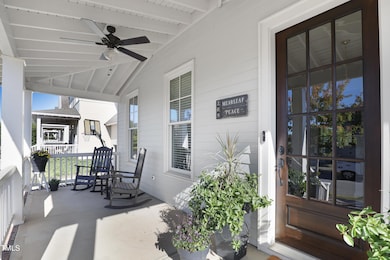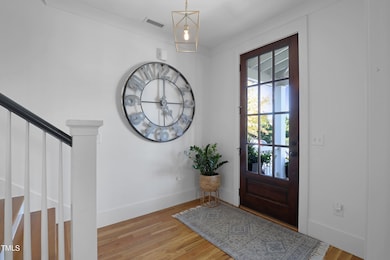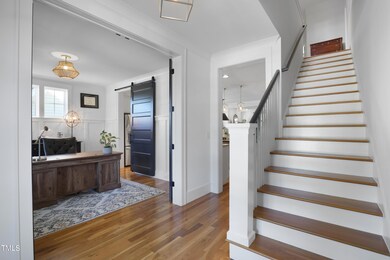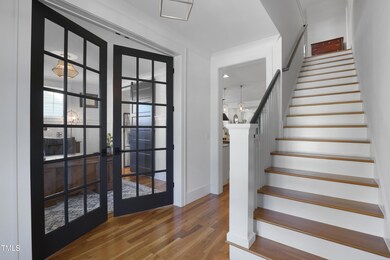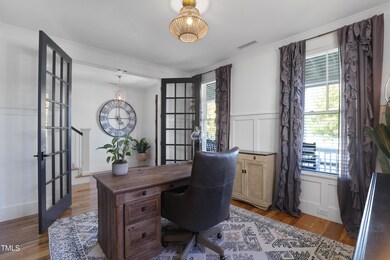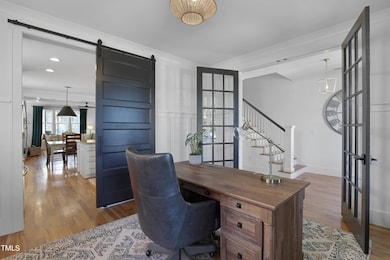
209 Mearleaf Place Holly Springs, NC 27540
Highlights
- Fitness Center
- Clubhouse
- Wood Flooring
- Oakview Elementary Rated A
- Traditional Architecture
- Main Floor Primary Bedroom
About This Home
As of March 2025This Saussy Burbank home in 12 Oaks will check ALL the boxes!! 5 Bedrooms, 3 Full baths, Elegant Primary suite and additional bedroom with full bath on the 1st floor, Huge Bonus and TONS of walk-in storage are just a few of the perks! Rocking chair front porch overlooks common green space. Step inside to Site-finished oak hardwoods, elevated millwork and built-ins, upgraded lighting and plumbing fixtures, and Open concept living. Office/Dining with Custom doors. Spacious Living room with fireplace w/ gas logs. Kitchen features ample countertops, large island, walk-in pantry and custom dry bar, Renovated 3 season room with EZE Breeze windows extends the living outside and overlooks flat, fenced backyard. 3 large bedrooms, spacious Bonus room and custom designed workstation upstairs. Walk-in attic gives you all the room for storage!! Enjoy the resort-style neighborhood amenities or join the golf course. It's not just the beautiful home but also a lifestyle you'll want to embrace!
Home Details
Home Type
- Single Family
Est. Annual Taxes
- $6,106
Year Built
- Built in 2014
Lot Details
- 7,405 Sq Ft Lot
- Back Yard Fenced
- Irrigation Equipment
HOA Fees
Parking
- 2 Car Attached Garage
- 2 Open Parking Spaces
Home Design
- Traditional Architecture
- Block Foundation
- Shingle Roof
Interior Spaces
- 3,393 Sq Ft Home
- 2-Story Property
- Built-In Features
- Dry Bar
- Smooth Ceilings
- Ceiling Fan
- Chandelier
- Mud Room
- Entrance Foyer
- Living Room
- Breakfast Room
- Home Office
- Bonus Room
- Basement
- Crawl Space
- Attic
Kitchen
- Microwave
- Ice Maker
- Dishwasher
- Stainless Steel Appliances
- Kitchen Island
- Disposal
Flooring
- Wood
- Carpet
- Tile
Bedrooms and Bathrooms
- 5 Bedrooms
- Primary Bedroom on Main
- Walk-In Closet
- 3 Full Bathrooms
- Double Vanity
- Bathtub with Shower
- Walk-in Shower
Laundry
- Laundry Room
- Laundry on main level
Outdoor Features
- Patio
- Fire Pit
- Rain Gutters
- Front Porch
Schools
- Oakview Elementary School
- Apex Friendship Middle School
- Apex Friendship High School
Utilities
- Forced Air Heating and Cooling System
- Tankless Water Heater
- Gas Water Heater
Listing and Financial Details
- Assessor Parcel Number 0639670527
Community Details
Overview
- Association fees include unknown
- Ppm Association, Phone Number (919) 848-4911
- The Club At 12 Oaks Association
- Built by Saussy Burbank
- 12 Oaks Subdivision
Amenities
- Restaurant
- Clubhouse
Recreation
- Tennis Courts
- Community Playground
- Fitness Center
- Community Pool
- Dog Park
- Trails
Map
Home Values in the Area
Average Home Value in this Area
Property History
| Date | Event | Price | Change | Sq Ft Price |
|---|---|---|---|---|
| 03/06/2025 03/06/25 | Sold | $885,000 | -1.7% | $261 / Sq Ft |
| 02/06/2025 02/06/25 | Pending | -- | -- | -- |
| 01/16/2025 01/16/25 | Price Changed | $900,000 | -2.7% | $265 / Sq Ft |
| 01/08/2025 01/08/25 | Price Changed | $925,000 | -1.1% | $273 / Sq Ft |
| 11/23/2024 11/23/24 | Price Changed | $935,000 | -1.6% | $276 / Sq Ft |
| 11/10/2024 11/10/24 | Price Changed | $950,000 | -2.6% | $280 / Sq Ft |
| 10/24/2024 10/24/24 | For Sale | $975,000 | -- | $287 / Sq Ft |
Tax History
| Year | Tax Paid | Tax Assessment Tax Assessment Total Assessment is a certain percentage of the fair market value that is determined by local assessors to be the total taxable value of land and additions on the property. | Land | Improvement |
|---|---|---|---|---|
| 2024 | $6,106 | $710,106 | $155,000 | $555,106 |
| 2023 | $5,701 | $526,672 | $75,000 | $451,672 |
| 2022 | $5,503 | $526,672 | $75,000 | $451,672 |
| 2021 | $5,400 | $526,672 | $75,000 | $451,672 |
| 2020 | $5,400 | $526,672 | $75,000 | $451,672 |
| 2019 | $5,135 | $425,145 | $70,000 | $355,145 |
| 2018 | $4,641 | $425,145 | $70,000 | $355,145 |
| 2017 | $4,473 | $425,145 | $70,000 | $355,145 |
| 2016 | $4,412 | $425,145 | $70,000 | $355,145 |
| 2015 | $4,408 | $418,089 | $96,000 | $322,089 |
| 2014 | -- | $175,100 | $96,000 | $79,100 |
Mortgage History
| Date | Status | Loan Amount | Loan Type |
|---|---|---|---|
| Open | $708,000 | New Conventional | |
| Closed | $708,000 | New Conventional | |
| Previous Owner | $296,000 | New Conventional | |
| Previous Owner | $79,000 | Credit Line Revolving | |
| Previous Owner | $329,000 | Adjustable Rate Mortgage/ARM |
Deed History
| Date | Type | Sale Price | Title Company |
|---|---|---|---|
| Warranty Deed | $885,000 | None Listed On Document | |
| Warranty Deed | $885,000 | None Listed On Document |
Similar Homes in Holly Springs, NC
Source: Doorify MLS
MLS Number: 10060023
APN: 0639.02-67-0527-000
- 208 Vervain Way
- 1308 Green Oaks Pkwy
- 104 Vervain Way
- 853 Rambling Oaks Ln
- 725 Ancient Oaks Dr
- 209 Morning Oaks Dr
- 505 Ivy Arbor Way
- 117 Hardy Oaks Way
- 113 Hardy Oaks Way
- 521 Ivy Arbor Way
- 525 Morning Oaks Dr
- 816 Green Oaks Pkwy
- 721 Sage Oak Ln
- 625 Sage Oak Ln
- 405 Oaks End Dr
- 200 Regency Ridge Dr
- 315 Deercroft Dr
- 331 Deercroft Dr
- 404 Deercroft Dr
- 208 Acorn Crossing Rd
