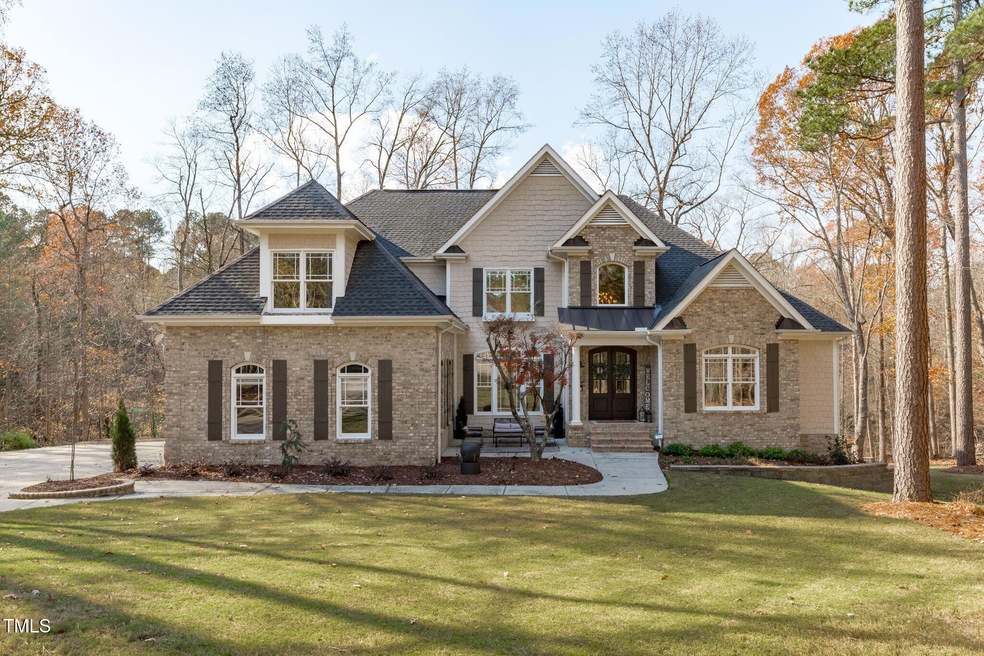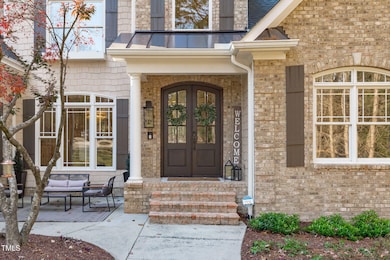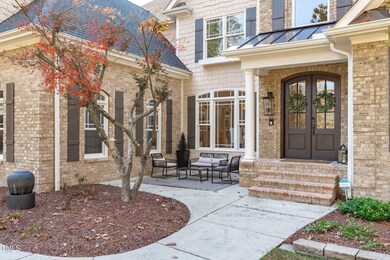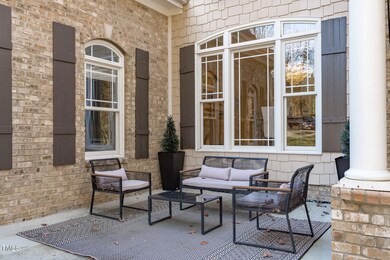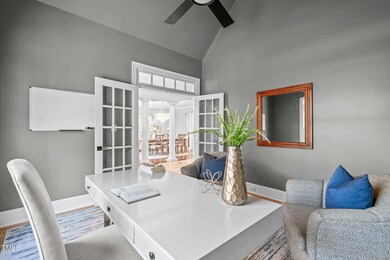
209 Morayshire Ct Holly Springs, NC 27540
Fuquay-Varina NeighborhoodHighlights
- Two Primary Bedrooms
- Built-In Refrigerator
- Open Floorplan
- Fuquay-Varina High Rated A-
- 1.06 Acre Lot
- Deck
About This Home
As of February 2025Welcome to this exclusive retreat on a picturesque 1-acre lot in the coveted Brackenridge Pointe. This magnificent home epitomizes luxury living with its array of custom features. Nestled on a cul-de-sac, the property offers a side-load three-car garage, ensuring ample space for vehicles and storage. Enter a grand two-story foyer, highlighted by a breathtaking curved staircase. The bright and elegant great room features a coffered ceiling, a gas fireplace framed by built-in bookshelves, and abundant natural light. This space seamlessly connects to the expansive gourmet kitchen, equipped with top-of-the-line appliances, including a Sub-Zero refrigerator, a gas cooktop, a wine fridge, an oversized island, and bar seating—perfect for entertaining. Adjacent to the kitchen, a cozy hearth room with a stone fireplace leads to the sunroom, offering serene views of the beautifully landscaped backyard. Upstairs, you'll find four full bedrooms, three with connecting baths. The fully finished basement lives like a separate residence, with two bedrooms, two bathrooms, a kitchenette, a family room, an additional laundry room, and ample storage. The private backyard is a true showstopper, featuring an astroturf playcourt, a wood-burning fireplace, a storage shed, and garden beds. This home is the perfect blend of elegance, comfort, and practicality, making it a true sanctuary.
Home Details
Home Type
- Single Family
Est. Annual Taxes
- $8,288
Year Built
- Built in 2004
Lot Details
- 1.06 Acre Lot
- Cul-De-Sac
- Secluded Lot
- Many Trees
- Back and Front Yard
HOA Fees
- $38 Monthly HOA Fees
Parking
- 3 Car Attached Garage
- Parking Pad
- Inside Entrance
- Side Facing Garage
- Private Driveway
- 2 Open Parking Spaces
Home Design
- Transitional Architecture
- Brick Veneer
- Shingle Roof
- Lap Siding
- Shake Siding
- HardiePlank Type
Interior Spaces
- 2-Story Property
- Open Floorplan
- Central Vacuum
- Built-In Features
- Bookcases
- Crown Molding
- Coffered Ceiling
- Tray Ceiling
- Smooth Ceilings
- Cathedral Ceiling
- Ceiling Fan
- Recessed Lighting
- Chandelier
- Screen For Fireplace
- Gas Log Fireplace
- Entrance Foyer
- Family Room with Fireplace
- 2 Fireplaces
- Breakfast Room
- Dining Room
- Home Office
- Recreation Room
- Screened Porch
- Smart Thermostat
Kitchen
- Gas Cooktop
- Microwave
- Built-In Refrigerator
- Dishwasher
- Wine Refrigerator
- Stainless Steel Appliances
- Kitchen Island
- Granite Countertops
- Disposal
Flooring
- Wood
- Carpet
- Tile
Bedrooms and Bathrooms
- 6 Bedrooms
- Primary Bedroom on Main
- Double Master Bedroom
- Dual Closets
- Walk-In Closet
- Double Vanity
- Private Water Closet
- Whirlpool Bathtub
- Separate Shower in Primary Bathroom
- Bathtub with Shower
- Walk-in Shower
Laundry
- Laundry Room
- Sink Near Laundry
- Washer and Gas Dryer Hookup
Finished Basement
- Heated Basement
- Walk-Out Basement
- Basement Fills Entire Space Under The House
- Interior and Exterior Basement Entry
- Apartment Living Space in Basement
- Basement Storage
- Natural lighting in basement
Outdoor Features
- Deck
- Patio
- Rain Gutters
Schools
- Ballentine Elementary School
- Herbert Akins Road Middle School
- Fuquay Varina High School
Utilities
- Forced Air Heating and Cooling System
- Heating System Uses Natural Gas
- Gas Water Heater
Listing and Financial Details
- Assessor Parcel Number 0669404182
Community Details
Overview
- Association fees include ground maintenance
- Cas, Inc. Association, Phone Number (910) 295-3791
- Brackenridge Pointe Subdivision
- Maintained Community
Security
- Resident Manager or Management On Site
Map
Home Values in the Area
Average Home Value in this Area
Property History
| Date | Event | Price | Change | Sq Ft Price |
|---|---|---|---|---|
| 02/14/2025 02/14/25 | Sold | $1,110,000 | -3.1% | $169 / Sq Ft |
| 01/13/2025 01/13/25 | Pending | -- | -- | -- |
| 01/01/2025 01/01/25 | For Sale | $1,145,000 | 0.0% | $174 / Sq Ft |
| 12/17/2024 12/17/24 | Pending | -- | -- | -- |
| 12/06/2024 12/06/24 | For Sale | $1,145,000 | -- | $174 / Sq Ft |
Tax History
| Year | Tax Paid | Tax Assessment Tax Assessment Total Assessment is a certain percentage of the fair market value that is determined by local assessors to be the total taxable value of land and additions on the property. | Land | Improvement |
|---|---|---|---|---|
| 2024 | $8,288 | $964,730 | $175,000 | $789,730 |
| 2023 | $6,962 | $643,634 | $105,000 | $538,634 |
| 2022 | $6,721 | $643,634 | $105,000 | $538,634 |
| 2021 | $6,595 | $643,634 | $105,000 | $538,634 |
| 2020 | $6,595 | $643,634 | $105,000 | $538,634 |
| 2019 | $7,657 | $634,733 | $95,000 | $539,733 |
| 2018 | $6,919 | $634,733 | $95,000 | $539,733 |
| 2017 | $0 | $634,733 | $95,000 | $539,733 |
| 2016 | -- | $634,733 | $95,000 | $539,733 |
| 2015 | $7,322 | $695,800 | $110,000 | $585,800 |
| 2014 | -- | $695,800 | $110,000 | $585,800 |
Mortgage History
| Date | Status | Loan Amount | Loan Type |
|---|---|---|---|
| Open | $806,000 | New Conventional | |
| Closed | $806,000 | New Conventional | |
| Previous Owner | $128,000 | Credit Line Revolving | |
| Previous Owner | $675,000 | New Conventional | |
| Previous Owner | $417,000 | New Conventional | |
| Previous Owner | $500,000 | Fannie Mae Freddie Mac | |
| Previous Owner | $420,000 | Construction | |
| Previous Owner | $37,500 | Credit Line Revolving |
Deed History
| Date | Type | Sale Price | Title Company |
|---|---|---|---|
| Warranty Deed | $1,110,000 | None Listed On Document | |
| Warranty Deed | $1,110,000 | None Listed On Document | |
| Warranty Deed | $1,000,000 | None Listed On Document | |
| Warranty Deed | $630,000 | -- | |
| Warranty Deed | $74,500 | -- |
Similar Homes in the area
Source: Doorify MLS
MLS Number: 10066305
APN: 0669.03-40-4182-000
- 101 Quarryrock Rd
- 4721 Cypress Ford Dr
- 105 Presley Snow Ct
- 205 Quarryrock Rd
- 3505 Jonaway Cir
- 4913 Sunset Stream Dr
- 4808 Clubview Ct
- 6104 Sunset Lake Rd
- 5301 Crocus Ct
- 723 Dorset Stream Dr
- 5105 Northgreen Dr
- 108 Eden Glen Dr
- 3908 Bostwyck Dr
- 3601 Tartancroft Place
- 401 Streamwood Dr
- 5413 Leopards Bane Ct
- 1805 Harrell Cove Ct Unit 180 Eldorado Fc
- 1809 Harrell Cove Ct Unit 181 Gunnison Fc
- 1813 Harrell Cove Ct Unit 182 Voyageur Fc
- 3648 Praed Place
