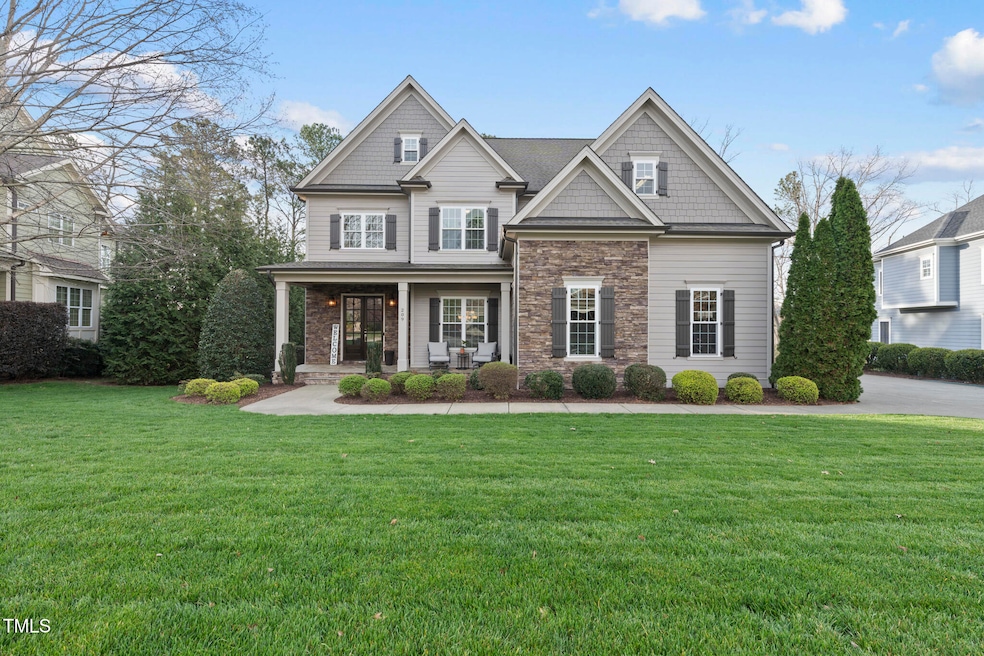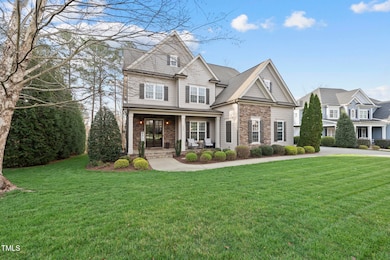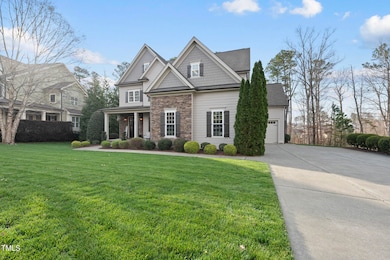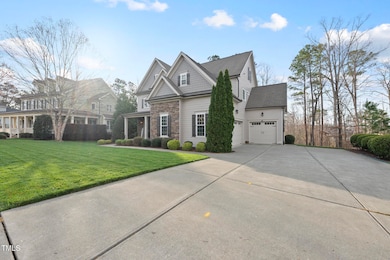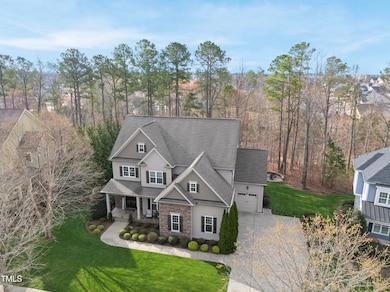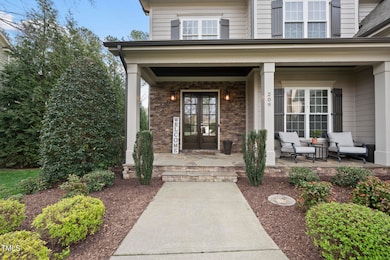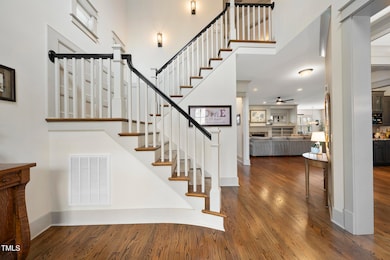
209 Morning Oaks Dr Holly Springs, NC 27540
Estimated payment $7,443/month
Highlights
- Deck
- Recreation Room
- Wood Flooring
- Oakview Elementary Rated A
- Traditional Architecture
- Main Floor Bedroom
About This Home
Discover this stunning custom built home in the highly sought after 12 Oaks community, offering over 4,000 sq ft of beaufically designed living space. Perfect for entertaining, the open floor plan seamlessly connects the chefs kitchen - featuring an oversized island to spacious living and dining areas. A first floor bedroom provides flexibility for guests or a home office. 3 car garage provides ample storage and parking.
Upstairs, the luxurious primary suite boasts his and her closets and a spa like ensuite bath. 2 secondary bedrooms, a versative bonus room and a convenient second floor laundry room complete the second floor.
The third floor offers a huge recreation room, perfect for a media space, playroom or home gym, along with walk in storage area for added convenience.
Outdoor living is a dream with a screened porch, grilling deck and firepit, all overlooking a peaceful wooded backdrop.
Enjoy resort style amenities including golf, 3 pools, walking trails, tennis, fitness center and pickleball!
Exterior freshly painted fall 2022.
Home Details
Home Type
- Single Family
Est. Annual Taxes
- $9,306
Year Built
- Built in 2011
HOA Fees
Parking
- 3 Car Attached Garage
Home Design
- Traditional Architecture
- Brick or Stone Mason
- Architectural Shingle Roof
- HardiePlank Type
- Stone
Interior Spaces
- 4,250 Sq Ft Home
- 3-Story Property
- Ceiling Fan
- Gas Log Fireplace
- Entrance Foyer
- Family Room with Fireplace
- Breakfast Room
- Dining Room
- Recreation Room
- Bonus Room
- Screened Porch
- Basement
- Crawl Space
- Laundry Room
Flooring
- Wood
- Carpet
- Tile
Bedrooms and Bathrooms
- 4 Bedrooms
- Main Floor Bedroom
- 4 Full Bathrooms
Schools
- Oakview Elementary School
- Apex Friendship Middle School
- Felton Grove High School
Utilities
- Cooling System Powered By Gas
- Forced Air Heating and Cooling System
- Heating System Uses Natural Gas
- Heat Pump System
Additional Features
- Deck
- 0.39 Acre Lot
Community Details
- Association fees include ground maintenance
- 12 Oaks Association, Phone Number (919) 848-4911
- Ppm Association
- 12 Oaks Subdivision
Listing and Financial Details
- Assessor Parcel Number 0639758961
Map
Home Values in the Area
Average Home Value in this Area
Tax History
| Year | Tax Paid | Tax Assessment Tax Assessment Total Assessment is a certain percentage of the fair market value that is determined by local assessors to be the total taxable value of land and additions on the property. | Land | Improvement |
|---|---|---|---|---|
| 2024 | $9,306 | $1,083,558 | $185,000 | $898,558 |
| 2023 | $7,289 | $673,963 | $105,000 | $568,963 |
| 2022 | $7,037 | $673,963 | $105,000 | $568,963 |
| 2021 | $6,905 | $673,963 | $105,000 | $568,963 |
| 2020 | $6,905 | $673,963 | $105,000 | $568,963 |
| 2019 | $6,990 | $579,273 | $105,000 | $474,273 |
| 2018 | $6,316 | $579,273 | $105,000 | $474,273 |
| 2017 | $6,088 | $579,273 | $105,000 | $474,273 |
| 2016 | $6,004 | $579,273 | $105,000 | $474,273 |
| 2015 | $6,334 | $543,456 | $140,000 | $403,456 |
| 2014 | $5,525 | $543,456 | $140,000 | $403,456 |
Property History
| Date | Event | Price | Change | Sq Ft Price |
|---|---|---|---|---|
| 03/30/2025 03/30/25 | Pending | -- | -- | -- |
| 03/27/2025 03/27/25 | For Sale | $1,190,000 | -- | $280 / Sq Ft |
Deed History
| Date | Type | Sale Price | Title Company |
|---|---|---|---|
| Warranty Deed | $542,000 | None Available | |
| Warranty Deed | $510,000 | None Available | |
| Warranty Deed | $80,000 | None Available | |
| Special Warranty Deed | $75,000 | None Available | |
| Warranty Deed | $78,000 | None Available | |
| Warranty Deed | -- | None Available |
Mortgage History
| Date | Status | Loan Amount | Loan Type |
|---|---|---|---|
| Open | $100,000 | Credit Line Revolving | |
| Previous Owner | $335,000 | Unknown |
Similar Homes in the area
Source: Doorify MLS
MLS Number: 10084916
APN: 0639.02-75-8961-000
- 816 Green Oaks Pkwy
- 117 Hardy Oaks Way
- 113 Hardy Oaks Way
- 505 Ivy Arbor Way
- 225 Ivy Arbor Way
- 521 Ivy Arbor Way
- 133 Synandra Ln
- 104 Vervain Way
- 725 Ancient Oaks Dr
- 853 Rambling Oaks Ln
- 508 Moore Hill Way
- 200 Regency Ridge Dr
- 721 Sage Oak Ln
- 220 Beaconwood Ln
- 312 Trinity Creek Dr
- 105 Beaconwood Ln
- 0 Thomas Mill Rd
- 105 Crested Coral Dr
- 121 Cypress Hill Ln
- 625 Sage Oak Ln
