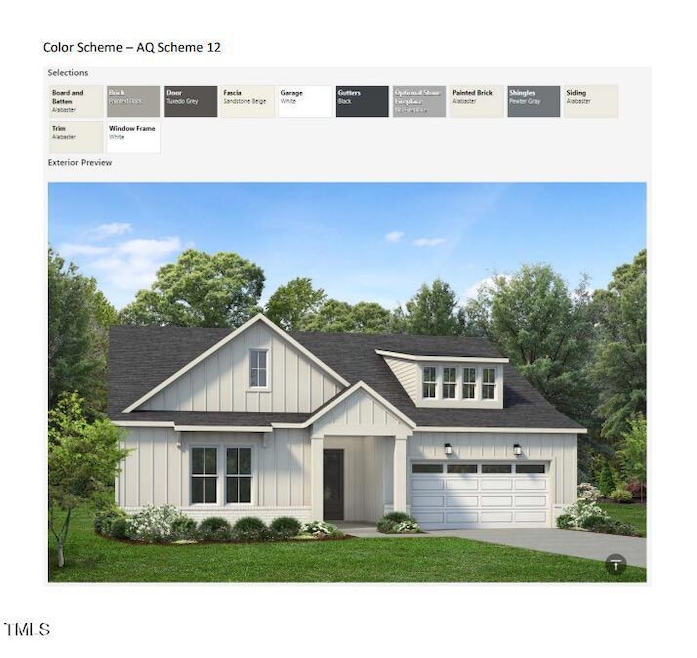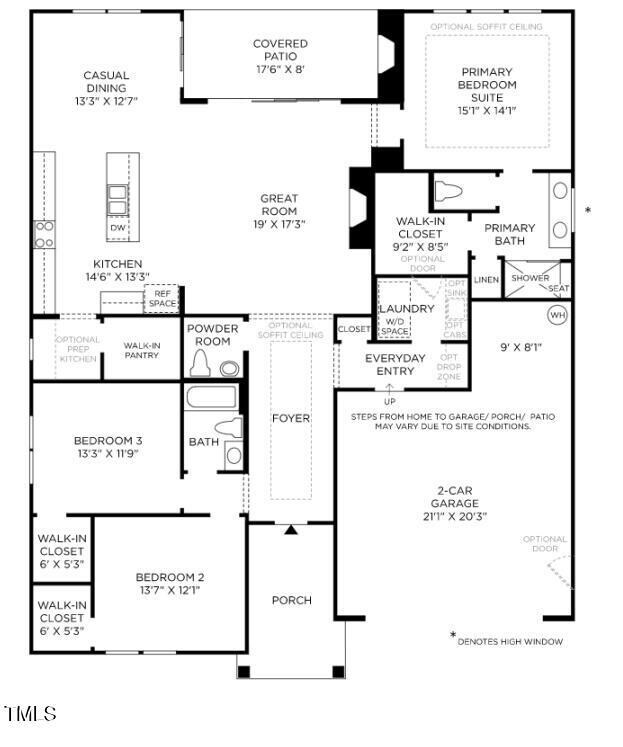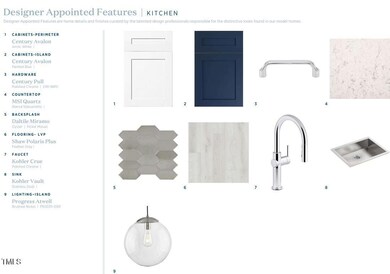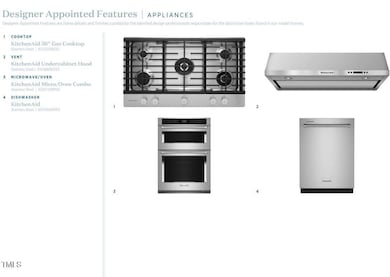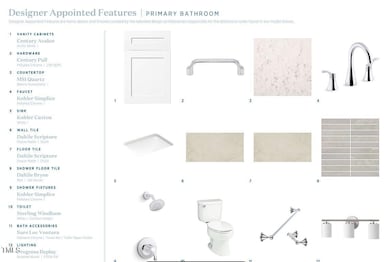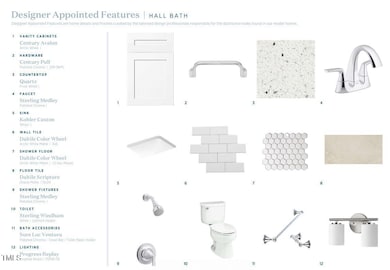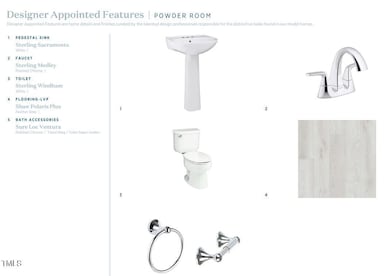
209 Mugby Rd Unit 172 Raleigh, NC 27610
White Oak NeighborhoodEstimated payment $4,507/month
Highlights
- Fitness Center
- In Ground Pool
- Open Floorplan
- New Construction
- Senior Community
- Craftsman Architecture
About This Home
Welcome to the Badin Modern Farmhouse, where a bright and expansive great room serves as the heart of this stunning home. With thoughtful design and modern finishes, this residence is perfect for both entertaining and everyday living.
The casual dining area and large rear covered patio are beautifully overlooked by a well-appointed kitchen, featuring a large center island ideal for gatherings.
Seamless Indoor-Outdoor Flow: Enjoy multi-slide stacked doors that lead to the patio, enhancing your outdoor living experience.
The primary bedroom suite highlights include an ample walk-in closet and a spa-like primary bath with dual vanities, a large luxe shower with a seat, linen storage, and a private water closet.
Large secondary bedrooms offer flexible entertaining and living options, complemented by a shared hall bath.
A convenient powder room, everyday entry, easily accessible laundry, and ample storage make this home both functional and inviting.
Enjoy the sophistication of a contemporary trim package, soffit ceilings in the primary bedroom and foyer, and beautifully tiled showers in both the primary and secondary bathrooms.
An exterior fireplace on the patio adds warmth and charm to your outdoor space.
Thoughtful landscaping enhances curb appeal and outdoor enjoyment.
Conveniently located within walking distance to pickleball courts and the amenity center, offering a vibrant lifestyle.
Don't miss your chance to make this exceptional Badin home yours! Schedule an appointment today to explore all it has to offer.
Home Details
Home Type
- Single Family
Year Built
- Built in 2025 | New Construction
Lot Details
- 6,970 Sq Ft Lot
- Landscaped
- Back Yard
HOA Fees
- $230 Monthly HOA Fees
Parking
- 2 Car Garage
- Front Facing Garage
- Garage Door Opener
- Private Driveway
Home Design
- Home is estimated to be completed on 3/31/25
- Craftsman Architecture
- Brick Exterior Construction
- Slab Foundation
- Frame Construction
- Shingle Roof
Interior Spaces
- 2,075 Sq Ft Home
- 1-Story Property
- Open Floorplan
- Wired For Data
- Crown Molding
- Tray Ceiling
- Smooth Ceilings
- High Ceiling
- Recessed Lighting
- Entrance Foyer
- Great Room
- Dining Room
- Scuttle Attic Hole
Kitchen
- Eat-In Kitchen
- Built-In Oven
- Gas Cooktop
- Microwave
- Kitchen Island
- Quartz Countertops
Flooring
- Carpet
- Tile
- Luxury Vinyl Tile
Bedrooms and Bathrooms
- 3 Bedrooms
- Walk-In Closet
- 2 Full Bathrooms
- Double Vanity
- Private Water Closet
- Walk-in Shower
Laundry
- Laundry Room
- Laundry on main level
Outdoor Features
- In Ground Pool
- Covered patio or porch
Schools
- To Be Added Elementary And Middle School
- To Be Added High School
Utilities
- Forced Air Heating and Cooling System
- Heating System Uses Natural Gas
- Electric Water Heater
Listing and Financial Details
- Home warranty included in the sale of the property
- Assessor Parcel Number 172
Community Details
Overview
- Senior Community
- Association fees include ground maintenance
- Cams Association, Phone Number (877) 672-2267
- Built by Toll Brothers
- Regency At Auburn Station Subdivision, Trawick Lexington Floorplan
- Regency At Auburn Station Community
- Maintained Community
Amenities
- Clubhouse
Recreation
- Fitness Center
- Community Pool
Map
Home Values in the Area
Average Home Value in this Area
Property History
| Date | Event | Price | Change | Sq Ft Price |
|---|---|---|---|---|
| 01/22/2025 01/22/25 | Price Changed | $649,900 | -2.3% | $313 / Sq Ft |
| 01/11/2025 01/11/25 | Price Changed | $664,900 | +0.8% | $320 / Sq Ft |
| 11/02/2024 11/02/24 | For Sale | $659,900 | -- | $318 / Sq Ft |
Similar Homes in Raleigh, NC
Source: Doorify MLS
MLS Number: 10061513
- 616 Gainer Dr Unit 15
- 512 Gainer Dr Unit 4
- 502 Gainer Dr Unit 2
- 209 Mugby Rd Unit 172
- 624 Gainer Dr Unit 17
- 520 Gainer Dr Unit 6
- 640 Gainer Dr Unit 21
- 632 Gainer Dr Unit 19
- 213 Mugby Rd Unit 171
- 528 Gainer Dr Unit 8
- 524 Gainer Dr Unit 7
- 158 Sea Foam Dr
- 106 Ivory Ln
- 157 Auburn Village Blvd
- 163 Auburn Village Blvd
- 130 Ivory Ln
- 150 Ivory Ln
- 107 Canary Ct
- 119 Canary Ct
- 125 Canary Ct
