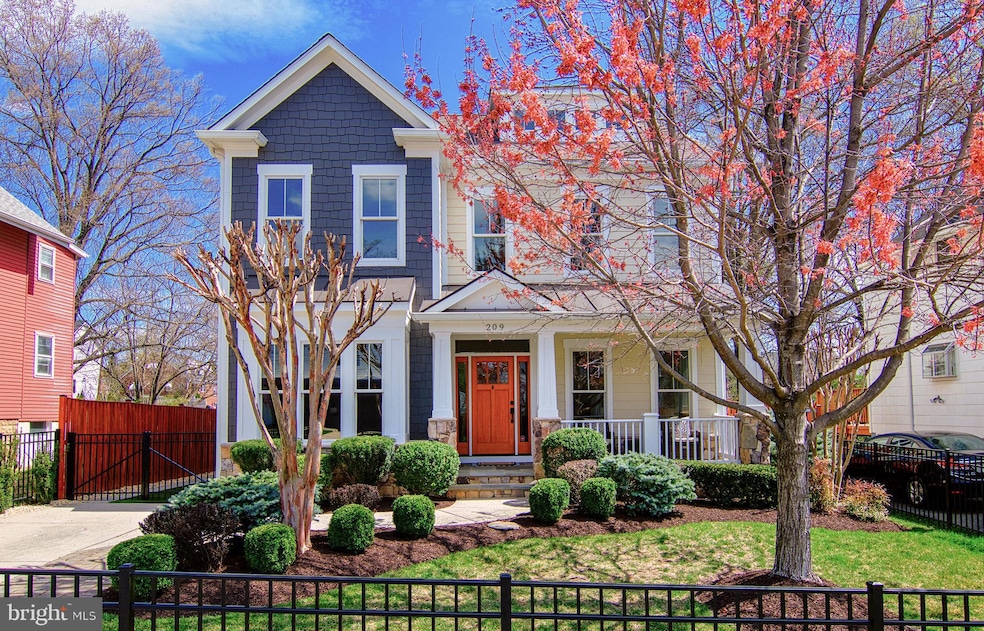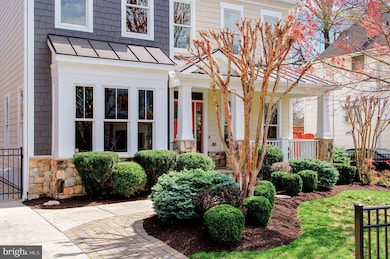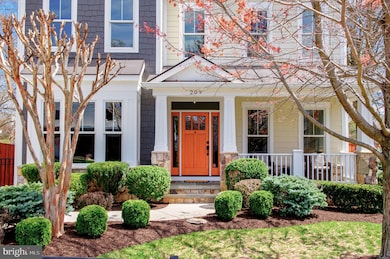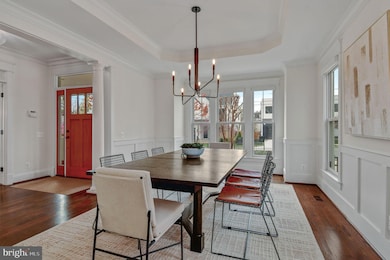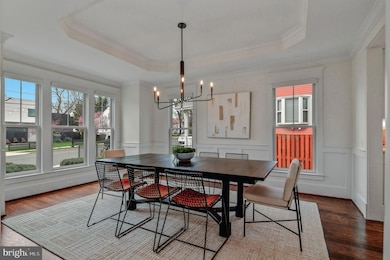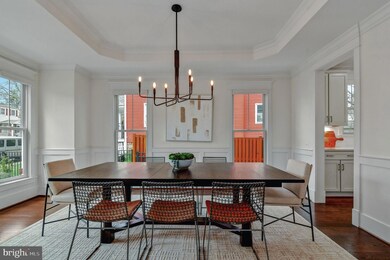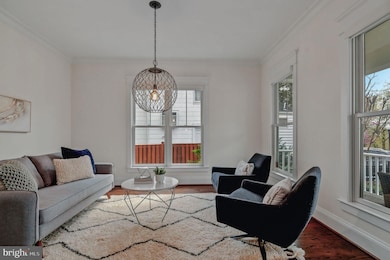
209 N Cleveland St Arlington, VA 22201
Lyon Park NeighborhoodEstimated payment $16,828/month
Highlights
- Gourmet Kitchen
- Open Floorplan
- Deck
- Long Branch Elementary School Rated A
- Craftsman Architecture
- Recreation Room
About This Home
Welcome to 209 N Cleveland Street! This stunning new Craftsman seamlessly blends into the charm of the established Lyon Park neighborhood while offering every modern luxury. Perfectly positioned within walking distance to METRO, retail, dining, and recreation, this home is designed for those who appreciate convenience and sophistication.
From the moment you step inside, rich hardwood floors span all three upper levels, setting the stage for impeccable craftsmanship. The open-concept main level is bathed in natural light, with motorized shades and 3M window film by Solar Eclipse Glass Tinting, Inc. for enhanced comfort and privacy. The gourmet kitchen is a chef’s dream, boasting designer Jenn Air appliances, quartz countertops, and a butler’s walk-through to the elegant dining room, which features a striking tray ceiling. The seamless flow of the main level makes it perfect for entertaining.
Upstairs, the primary suite is a luxurious retreat, complete with a spacious sitting area, a custom walk-in closet, and a spa-like en-suite bath featuring dual vanities, a soaking tub, and an oversized shower with a rain shower head system. The second-level guest baths are adorned with granite countertops, while the basement and kitchen showcase sleek quartz surfaces. Additionally, your convenient second washer/dryer hookup is located on the bedroom level, making laundry for a large family much easier.
The expansive custom basement is a showpiece in itself. It features a full bar, an in-wall speaker system, ample storage space, and a private bedroom with a full bath—ideal for guests or an in-law suite. A professionally installed AV system, controlled by Savant, enhances the entertainment experience.
Outside, the beautifully landscaped and fully fenced yard is maintained by a Rain Bird irrigation system, with SYNLawn Turf (installed in 2024) providing year-round beauty in the backyard and driveway strip. The detached carriage-style garage offers additional storage, while the screened porch and patio, complete with Bose exterior speakers, create the perfect outdoor retreat. A gas line to the BBQ grill makes hosting effortless.
Additional highlights include a State Proline XE water heater (installed in 2023), a PumpSpy sump pump battery backup system, a gas dryer, and regularly serviced Carrier HVAC systems for year-round comfort and efficiency.
Every inch of this home has been meticulously designed with luxury and functionality in mind. Don't miss the opportunity to make this exceptional property yours!
Open House Schedule
-
Sunday, April 27, 20252:00 to 4:00 pm4/27/2025 2:00:00 PM +00:004/27/2025 4:00:00 PM +00:00Add to Calendar
Home Details
Home Type
- Single Family
Est. Annual Taxes
- $21,447
Year Built
- Built in 2011
Lot Details
- 7,500 Sq Ft Lot
- Privacy Fence
- Landscaped
- Level Lot
- Sprinkler System
- Back Yard Fenced, Front and Side Yard
- Property is in excellent condition
- Property is zoned R-6
Parking
- 2 Car Detached Garage
- 4 Driveway Spaces
- Oversized Parking
- Garage Door Opener
- Fenced Parking
Home Design
- Craftsman Architecture
- Architectural Shingle Roof
- Stone Siding
- Concrete Perimeter Foundation
- HardiePlank Type
Interior Spaces
- 4,148 Sq Ft Home
- Property has 4 Levels
- Open Floorplan
- Wet Bar
- Sound System
- Bar
- Chair Railings
- Crown Molding
- Tray Ceiling
- Ceiling height of 9 feet or more
- Ceiling Fan
- Recessed Lighting
- Fireplace Mantel
- Gas Fireplace
- Double Hung Windows
- Entrance Foyer
- Family Room Off Kitchen
- Sitting Room
- Living Room
- Formal Dining Room
- Den
- Recreation Room
- Loft
- Storage Room
- Fire Sprinkler System
- Attic
Kitchen
- Gourmet Kitchen
- Breakfast Room
- Gas Oven or Range
- Range Hood
- Built-In Microwave
- Ice Maker
- Dishwasher
- Kitchen Island
- Disposal
Flooring
- Wood
- Carpet
- Concrete
- Ceramic Tile
Bedrooms and Bathrooms
- En-Suite Primary Bedroom
- Walk-In Closet
- Soaking Tub
- Bathtub with Shower
- Walk-in Shower
Laundry
- Laundry Room
- Laundry on main level
- Washer
- Gas Dryer
Partially Finished Basement
- Heated Basement
- Basement Fills Entire Space Under The House
- Walk-Up Access
- Interior and Rear Basement Entry
- Sump Pump
- Basement Windows
Outdoor Features
- Deck
- Screened Patio
- Rain Gutters
- Porch
Schools
- Long Branch Elementary School
- Jefferson Middle School
- Washington-Liberty High School
Utilities
- 90% Forced Air Zoned Heating and Cooling System
- Vented Exhaust Fan
- 120/240V
- Water Dispenser
- 60 Gallon+ Natural Gas Water Heater
- Phone Available
- Cable TV Available
Community Details
- No Home Owners Association
- Built by CLYDESDALE CUSTOM HOMES
- Lyon Park Subdivision
Listing and Financial Details
- Tax Lot 35
- Assessor Parcel Number 18-074-032
Map
Home Values in the Area
Average Home Value in this Area
Tax History
| Year | Tax Paid | Tax Assessment Tax Assessment Total Assessment is a certain percentage of the fair market value that is determined by local assessors to be the total taxable value of land and additions on the property. | Land | Improvement |
|---|---|---|---|---|
| 2024 | $21,447 | $2,076,200 | $938,000 | $1,138,200 |
| 2023 | $20,947 | $2,033,700 | $918,000 | $1,115,700 |
| 2022 | $20,339 | $1,974,700 | $878,000 | $1,096,700 |
| 2021 | $18,976 | $1,842,300 | $824,000 | $1,018,300 |
| 2020 | $18,016 | $1,755,900 | $757,100 | $998,800 |
| 2019 | $17,745 | $1,729,500 | $721,000 | $1,008,500 |
| 2018 | $17,337 | $1,723,400 | $695,300 | $1,028,100 |
| 2017 | $17,107 | $1,700,500 | $669,500 | $1,031,000 |
| 2016 | $15,487 | $1,562,800 | $597,400 | $965,400 |
| 2015 | $15,310 | $1,537,100 | $571,700 | $965,400 |
| 2014 | $15,353 | $1,541,500 | $535,600 | $1,005,900 |
Property History
| Date | Event | Price | Change | Sq Ft Price |
|---|---|---|---|---|
| 04/22/2025 04/22/25 | Price Changed | $2,694,900 | 0.0% | $650 / Sq Ft |
| 04/10/2025 04/10/25 | For Sale | $2,695,000 | +62.6% | $650 / Sq Ft |
| 10/25/2016 10/25/16 | Sold | $1,657,500 | -1.6% | $298 / Sq Ft |
| 09/29/2016 09/29/16 | Pending | -- | -- | -- |
| 09/22/2016 09/22/16 | Price Changed | $1,685,000 | -0.8% | $303 / Sq Ft |
| 08/18/2016 08/18/16 | For Sale | $1,698,000 | +2.4% | $305 / Sq Ft |
| 08/18/2016 08/18/16 | Off Market | $1,657,500 | -- | -- |
Deed History
| Date | Type | Sale Price | Title Company |
|---|---|---|---|
| Warranty Deed | $1,657,500 | Monarch Title | |
| Deed | -- | -- | |
| Warranty Deed | $1,420,000 | -- | |
| Warranty Deed | $554,000 | -- |
Mortgage History
| Date | Status | Loan Amount | Loan Type |
|---|---|---|---|
| Open | $500,000 | Credit Line Revolving | |
| Closed | $115,000 | New Conventional | |
| Open | $1,326,000 | Adjustable Rate Mortgage/ARM | |
| Previous Owner | $948,000 | Adjustable Rate Mortgage/ARM | |
| Previous Owner | $994,000 | New Conventional | |
| Previous Owner | $869,595 | Construction | |
| Previous Owner | $56,165 | Unknown |
Similar Homes in Arlington, VA
Source: Bright MLS
MLS Number: VAAR2054240
APN: 18-074-032
- 2504 Washington Blvd
- 2621 2nd Rd N
- 2600 3rd St N
- 2808 1st Rd N
- 2615 3rd St N
- 2507 Arlington Blvd Unit 20
- 2909 2nd Rd N
- 2315 1st St S
- 724 N Cleveland St
- 729 N Barton St
- 607 N Hudson St
- 3220 5th St N
- 108 N Jackson St
- 309 S Veitch St
- 125 S Irving St
- 2810 5th St S
- 911 N Irving St
- 1036 N Daniel St
- 1021 N Garfield St Unit B39
- 1021 N Garfield St Unit 831
