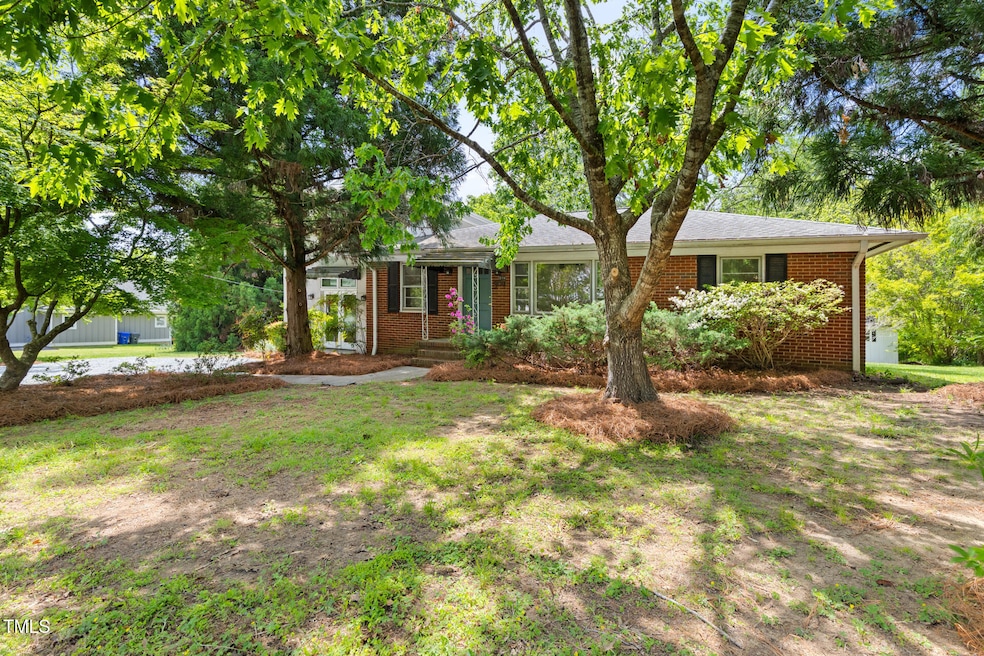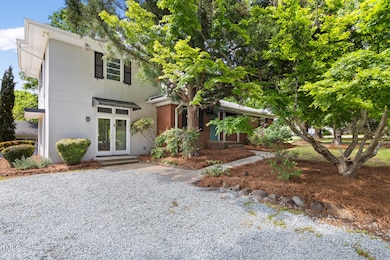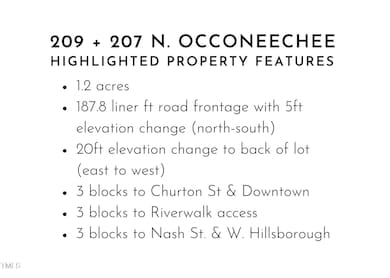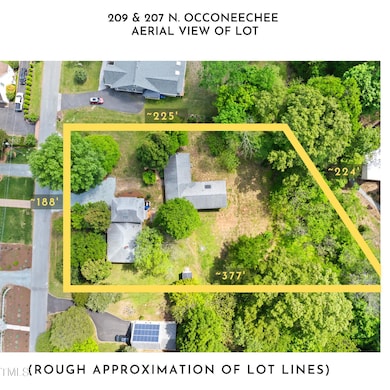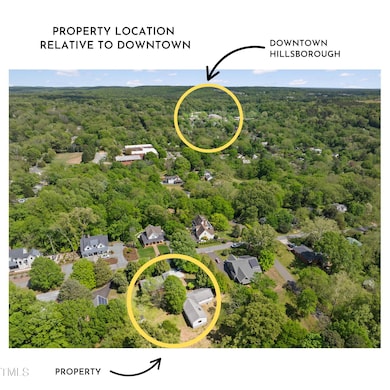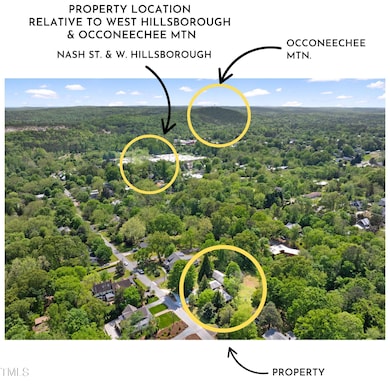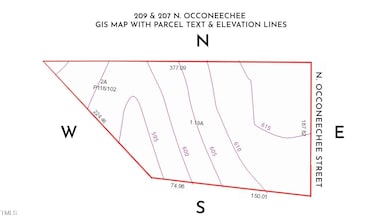
209 N Occoneechee St Hillsborough, NC 27278
Estimated payment $3,733/month
Highlights
- Very Popular Property
- View of Trees or Woods
- Secluded Lot
- The property is located in a historic district
- 1.19 Acre Lot
- 4-minute walk to Turnip Patch Park
About This Home
Set on an estate-sized 1.2-acre lot near the top of the hill on North Occoneechee Street, this property offers a rare chance to reimagine one of the best sites in Hillsborough's coveted Historic District. A quiet retreat in the heart of it all, 209 N. Occoneechee is ideally and centrally located just three blocks from some of Hillsborough's favorite spots: downtown's Churton Street, the Riverwalk, and West Hillsborough's Nash Street shops and restaurants. The setting is both private and picturesque: 187 feet of road frontage gently slopes down to mature woods and a creek where western sunsets stream through the trees. The lot currently includes a brick ranch home with a split-level addition and a detached apartment with a 2-car garage and large studio. Both buildings could be renovated to fit your vision, or you may find the most efficient path forward is to build your dream home from a blank slate. Surrounded by well-maintained homes in every direction, this is a truly exceptional opportunity to build your own chapter in the history of Hillsborough.
Home Details
Home Type
- Single Family
Est. Annual Taxes
- $5,346
Year Built
- Built in 1953
Lot Details
- 1.19 Acre Lot
- East Facing Home
- Secluded Lot
- Irregular Lot
- Lot Sloped Down
- Landscaped with Trees
- Private Yard
- Back Yard
Parking
- 2 Car Detached Garage
- Gravel Driveway
- 2 Open Parking Spaces
Property Views
- Woods
- Creek or Stream
- Hills
Home Design
- Ranch Style House
- Traditional Architecture
- Modernist Architecture
- Brick Veneer
- Combination Foundation
- Block Foundation
- Slab Foundation
- Shingle Roof
- Stucco
- Lead Paint Disclosure
Interior Spaces
- 1,889 Sq Ft Home
- Living Room
- Breakfast Room
- Dining Room
- Den
- Workshop
- Basement
- Crawl Space
- Pull Down Stairs to Attic
Kitchen
- Gas Oven
- Gas Range
- Dishwasher
Flooring
- Wood
- Tile
Bedrooms and Bathrooms
- 3 Bedrooms
- In-Law or Guest Suite
- 2 Full Bathrooms
Laundry
- Laundry Room
- Laundry in multiple locations
- Washer and Dryer
Outdoor Features
- Patio
- Separate Outdoor Workshop
- Rain Gutters
Location
- The property is located in a historic district
Schools
- River Park Elementary School
- Orange Middle School
- Orange High School
Utilities
- Forced Air Heating and Cooling System
- Heating System Uses Natural Gas
- Heat Pump System
- Electric Water Heater
Community Details
- No Home Owners Association
Listing and Financial Details
- Assessor Parcel Number 9864776176
Map
Home Values in the Area
Average Home Value in this Area
Tax History
| Year | Tax Paid | Tax Assessment Tax Assessment Total Assessment is a certain percentage of the fair market value that is determined by local assessors to be the total taxable value of land and additions on the property. | Land | Improvement |
|---|---|---|---|---|
| 2024 | $12,297 | $811,700 | $215,600 | $596,100 |
| 2023 | $11,904 | $811,700 | $215,600 | $596,100 |
| 2022 | $11,871 | $811,700 | $215,600 | $596,100 |
| 2021 | $11,769 | $811,700 | $215,600 | $596,100 |
| 2020 | $10,812 | $702,500 | $150,000 | $552,500 |
| 2018 | $10,669 | $702,500 | $150,000 | $552,500 |
| 2017 | $10,804 | $702,500 | $150,000 | $552,500 |
| 2016 | $10,804 | $674,900 | $132,600 | $542,300 |
| 2015 | $10,729 | $674,900 | $132,600 | $542,300 |
| 2014 | $10,649 | $674,900 | $132,600 | $542,300 |
Property History
| Date | Event | Price | Change | Sq Ft Price |
|---|---|---|---|---|
| 04/24/2025 04/24/25 | For Sale | $590,000 | 0.0% | $312 / Sq Ft |
| 12/18/2023 12/18/23 | Off Market | $590,000 | -- | -- |
| 08/08/2023 08/08/23 | Sold | $590,000 | -1.5% | $312 / Sq Ft |
| 07/21/2023 07/21/23 | Pending | -- | -- | -- |
| 06/08/2023 06/08/23 | For Sale | $599,000 | -- | $317 / Sq Ft |
Deed History
| Date | Type | Sale Price | Title Company |
|---|---|---|---|
| Interfamily Deed Transfer | -- | None Available | |
| Interfamily Deed Transfer | -- | None Available |
Mortgage History
| Date | Status | Loan Amount | Loan Type |
|---|---|---|---|
| Closed | $400,000 | Credit Line Revolving | |
| Closed | $417,000 | New Conventional | |
| Closed | $227,715 | Construction |
Similar Homes in Hillsborough, NC
Source: Doorify MLS
MLS Number: 10091641
APN: 9864850538
- 330 W King St
- 311 N Nash St
- 109 N Hassel St
- 312 W Union St
- 310 N Hassel St
- 320 W Orange St
- 530 W King St
- 116 Sunset Cir
- 513 N Nash St
- 524 N Occoneechee St
- 225 W Orange St
- 320b W Orange St
- 122 W Union St
- 109 Jones Ave
- 168 Daphine Dr
- 119 Jones Ave
- 203 Brownville St
- 51.3ac Highway 86
- 201 Highway 86
- 105 Sherwood Ln
