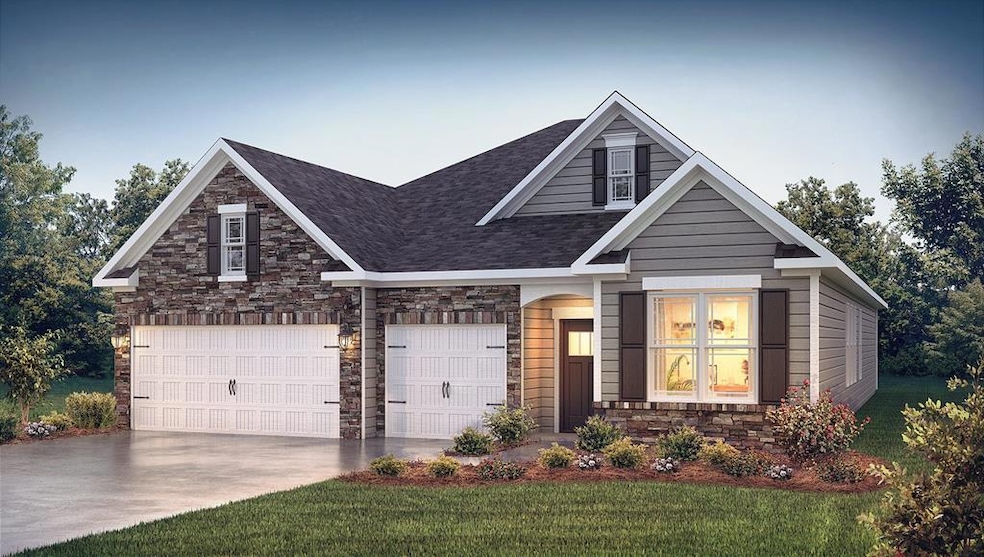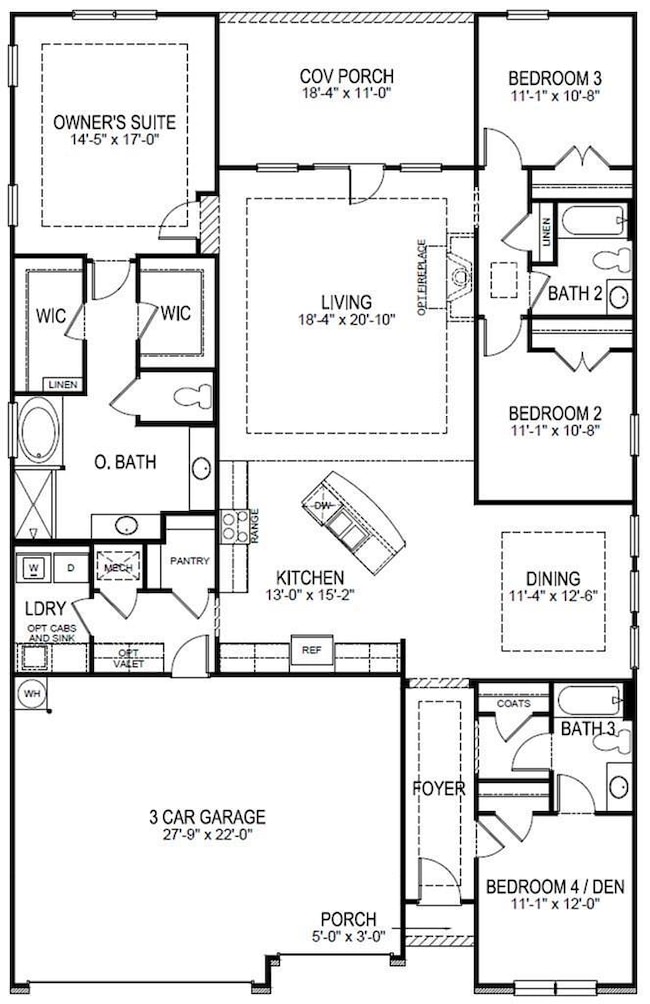
209 Oakmonte Cir Greenwood, SC 29649
Estimated payment $2,261/month
Highlights
- Open Floorplan
- High Ceiling
- Double Oven
- Ranch Style House
- Covered patio or porch
- 3 Car Attached Garage
About This Home
The KATHRYN is a BRAND NEW impressive open ranch floor plan, offering 4 bedroom 3 full baths plus a 3-car garage. Some of the many features include trey ceilings in owner's bedroom, large walk-in closets, lot of counter/cabinet space, quartz counters in kitchen and baths, upgrade tile flooring and extended Revwood laminate Floors throughout the main living areas. Family room has a gas log fireplace that can be activated with just a flip of the switch! The Cafe Style KitchenAid appliance package includes double ovens, gas cooktop, built in microwave and dishwasher all stainless steel. Farmhouse style Kohler white apron sink. A very impressive kitchen island /bar is the center piece to this eye-popping open concept. The pantry and laundry room are extremely roomy. The back patio is completely covered and leads an amazing backyard. This is an incredible value with all the benefit of new construction and a 10 yr. Home Warranty. Rinnai Tankless water heater. Electric HVAC and Gas Heat
Home Details
Home Type
- Single Family
Est. Annual Taxes
- $339
Year Built
- Built in 2025
Lot Details
- 0.61 Acre Lot
- Property fronts a county road
- Private Streets
- Level Lot
- Cleared Lot
HOA Fees
- $29 Monthly HOA Fees
Parking
- 3 Car Attached Garage
Home Design
- Ranch Style House
- Brick or Stone Mason
- Slab Foundation
- Architectural Shingle Roof
- HardiePlank Type
Interior Spaces
- 2,200 Sq Ft Home
- Open Floorplan
- Tray Ceiling
- Smooth Ceilings
- High Ceiling
- Gas Log Fireplace
- Family Room with Fireplace
- Storage
- Sink Near Laundry
- Pull Down Stairs to Attic
- Smart Thermostat
Kitchen
- Eat-In Kitchen
- Double Oven
- Gas Oven
- Built-In Gas Range
- Microwave
- Dishwasher
- Disposal
Flooring
- Carpet
- Ceramic Tile
- Vinyl Plank
Bedrooms and Bathrooms
- 4 Bedrooms
- Walk-In Closet
- 3 Full Bathrooms
- Dual Vanity Sinks in Primary Bathroom
- Soaking Tub
- Separate Shower
Utilities
- Central Air
- Heating System Uses Natural Gas
- Natural Gas Connected
- Tankless Water Heater
- Gas Water Heater
Additional Features
- Covered patio or porch
- City Lot
Community Details
- Association fees include bylaws, restrictive covenants
- Built by D.R. Horton
- Hunters Creek Subdivision
Listing and Financial Details
- Home warranty included in the sale of the property
- Tax Lot 0070
- Assessor Parcel Number 0990002040
Map
Home Values in the Area
Average Home Value in this Area
Tax History
| Year | Tax Paid | Tax Assessment Tax Assessment Total Assessment is a certain percentage of the fair market value that is determined by local assessors to be the total taxable value of land and additions on the property. | Land | Improvement |
|---|---|---|---|---|
| 2024 | $339 | $930 | $930 | $0 |
| 2023 | $339 | $930 | $0 | $0 |
| 2022 | $465 | $1,350 | $1,350 | $0 |
| 2021 | $638 | $1,800 | $1,800 | $0 |
| 2020 | $1,083 | $1,800 | $1,800 | $0 |
| 2019 | $1,071 | $1,800 | $1,800 | $0 |
| 2018 | $1,470 | $1,800 | $1,800 | $0 |
| 2017 | $1,260 | $1,800 | $1,800 | $0 |
| 2016 | $1,574 | $2,400 | $2,400 | $0 |
| 2015 | -- | $2,400 | $2,400 | $0 |
| 2010 | -- | $0 | $0 | $0 |
Property History
| Date | Event | Price | Change | Sq Ft Price |
|---|---|---|---|---|
| 04/15/2025 04/15/25 | For Sale | $394,900 | -- | $180 / Sq Ft |
Deed History
| Date | Type | Sale Price | Title Company |
|---|---|---|---|
| Deed | -- | -- |
Similar Homes in the area
Source: MLS of Greenwood
MLS Number: 132514
APN: 099-00-02-040
- 253 Oakmonte Cir
- 320 Oakmonte Cir
- 304 Oakmonte Cir
- 262 Oakmonte Cir
- 265 Oakmonte Cir
- 271 Oakmonte Cir
- 291 Oakmonte Cir
- 290 Oakmonte Cir
- 206 Rivers Run
- 371 Oakmonte Cir
- 412 Oakmonte Cir
- 404 Oakmonte Cir
- 114 Hunters Village Dr
- 104 Chauncy Ct
- 115 Queens Ct
- 103 Lacy Ct
- 304 Gentry Run
- 125 Timberland Trail
- 309 Gentry Run
- 214 Heathwood Dr

