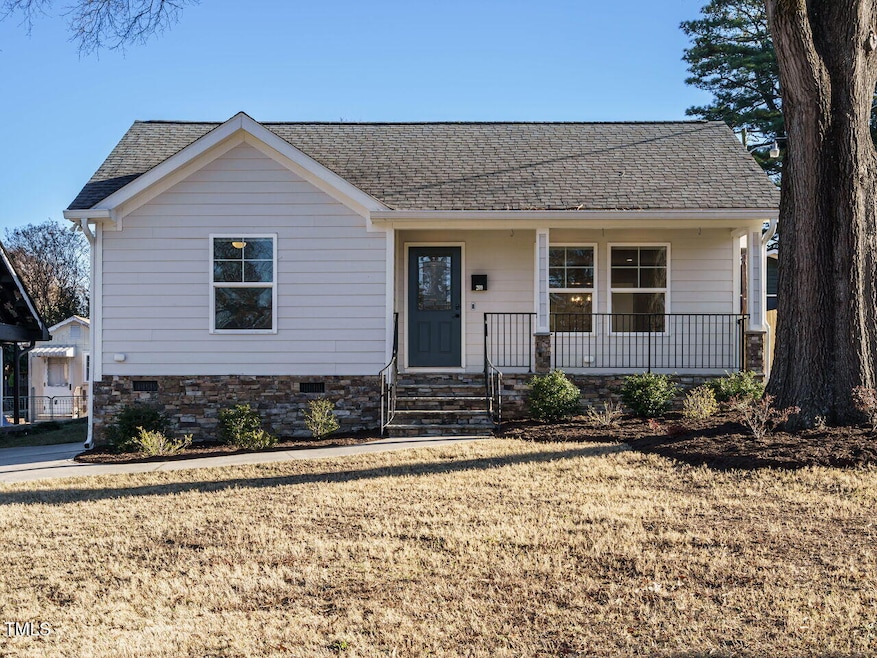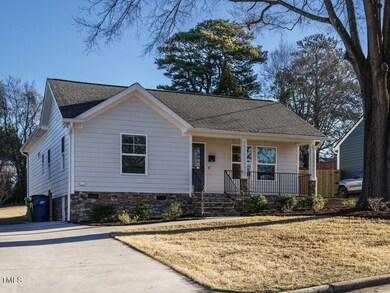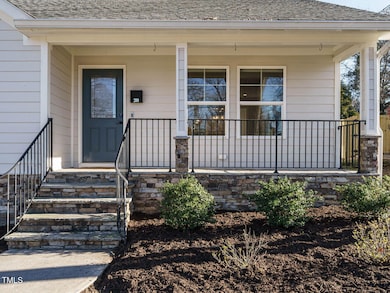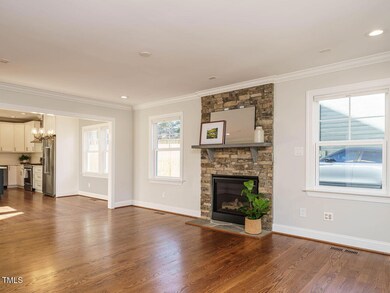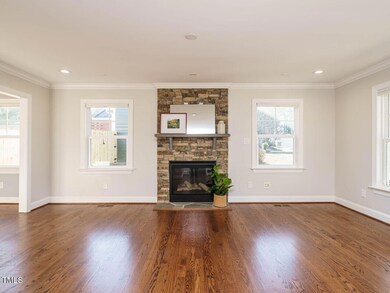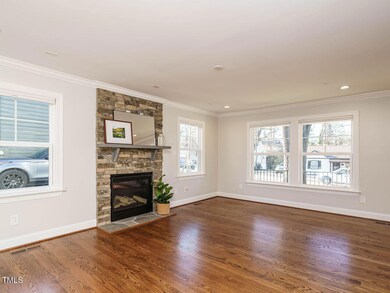
209 Plainview Ave Raleigh, NC 27604
Belvedere Park NeighborhoodHighlights
- Open Floorplan
- Deck
- Wood Flooring
- Conn Elementary Rated A-
- Traditional Architecture
- Quartz Countertops
About This Home
As of March 2025Move In Ready one story located in Raleigh's Belvidere Park. 3 Bed/2 Bath home with great floor plan. Welcoming Front Porch. Family Room features gas FP. Kitchen with oversized island, quartz counters, & SS appliances. Large Laundry Room. Nice sized secondary Bedrooms. Stylish Hall Bath. Primary Bedroom features WIC & trey ceiling. Primary Bath with double vanity & lovely tiled shower. Site finished hardwoods in main living & sleeping areas. Nice natural light. Covered Back Porch & Deck are great spots to relax/entertain. Spacious Backyard has lots of potential. Long driveway. Walking dist to local shops/eateries in Oakwood & Mordecai. Short drive to The Iron Works, Wegmans, Trader Joes, & more. Lions Park & Community Center and Oakwood Dog Park just a few blocks away. Fantastic opportunity to take advantage of all that downtown Raleigh has to offer.
Home Details
Home Type
- Single Family
Est. Annual Taxes
- $4,778
Year Built
- Built in 1950 | Remodeled
Lot Details
- 10,019 Sq Ft Lot
- Landscaped
- Rectangular Lot
- Private Yard
- Back and Front Yard
Home Design
- Traditional Architecture
- Block Foundation
- Shingle Roof
- Architectural Shingle Roof
- Stone Veneer
- Lead Paint Disclosure
Interior Spaces
- 1,550 Sq Ft Home
- 1-Story Property
- Open Floorplan
- Crown Molding
- Tray Ceiling
- Smooth Ceilings
- Ceiling Fan
- Recessed Lighting
- Self Contained Fireplace Unit Or Insert
- Gas Fireplace
- Window Treatments
- Window Screens
- Family Room with Fireplace
- L-Shaped Dining Room
- Basement
- Crawl Space
Kitchen
- Gas Range
- Range Hood
- Microwave
- Ice Maker
- Dishwasher
- Stainless Steel Appliances
- Kitchen Island
- Quartz Countertops
- Disposal
Flooring
- Wood
- Tile
Bedrooms and Bathrooms
- 3 Bedrooms
- Walk-In Closet
- 2 Full Bathrooms
- Double Vanity
- Bathtub with Shower
- Walk-in Shower
Laundry
- Laundry Room
- Laundry on main level
- Dryer
- Washer
- Sink Near Laundry
Attic
- Pull Down Stairs to Attic
- Unfinished Attic
Home Security
- Security System Owned
- Carbon Monoxide Detectors
- Fire and Smoke Detector
Parking
- 2 Parking Spaces
- No Garage
- Tandem Parking
- Private Driveway
Outdoor Features
- Deck
- Covered patio or porch
- Rain Gutters
Schools
- Conn Elementary School
- Ligon Middle School
- Enloe High School
Utilities
- Forced Air Heating and Cooling System
- Heating System Uses Natural Gas
- Vented Exhaust Fan
- Natural Gas Connected
- Electric Water Heater
- Cable TV Available
Community Details
- No Home Owners Association
- Belvidere Park Subdivision
Listing and Financial Details
- Assessor Parcel Number 1714250733
Map
Home Values in the Area
Average Home Value in this Area
Property History
| Date | Event | Price | Change | Sq Ft Price |
|---|---|---|---|---|
| 03/07/2025 03/07/25 | Sold | $680,000 | -2.9% | $439 / Sq Ft |
| 01/31/2025 01/31/25 | Pending | -- | -- | -- |
| 01/15/2025 01/15/25 | For Sale | $700,000 | +12.0% | $452 / Sq Ft |
| 12/15/2023 12/15/23 | Off Market | $625,000 | -- | -- |
| 01/21/2022 01/21/22 | Sold | $625,000 | -3.8% | $408 / Sq Ft |
| 12/10/2021 12/10/21 | Pending | -- | -- | -- |
| 12/03/2021 12/03/21 | Price Changed | $649,900 | -4.4% | $425 / Sq Ft |
| 11/08/2021 11/08/21 | For Sale | $679,900 | 0.0% | $444 / Sq Ft |
| 11/08/2021 11/08/21 | Price Changed | $679,900 | +8.8% | $444 / Sq Ft |
| 10/30/2021 10/30/21 | Off Market | $625,000 | -- | -- |
| 06/13/2021 06/13/21 | For Sale | $789,900 | -- | $516 / Sq Ft |
Tax History
| Year | Tax Paid | Tax Assessment Tax Assessment Total Assessment is a certain percentage of the fair market value that is determined by local assessors to be the total taxable value of land and additions on the property. | Land | Improvement |
|---|---|---|---|---|
| 2024 | $4,778 | $547,876 | $320,000 | $227,876 |
| 2023 | $6,345 | $580,280 | $185,000 | $395,280 |
| 2022 | $5,895 | $580,280 | $185,000 | $395,280 |
| 2021 | $5,666 | $580,280 | $185,000 | $395,280 |
| 2020 | $3,655 | $580,280 | $185,000 | $395,280 |
| 2019 | $1,970 | $168,264 | $95,000 | $73,264 |
| 2018 | $1,858 | $168,264 | $95,000 | $73,264 |
| 2017 | $1,770 | $168,264 | $95,000 | $73,264 |
| 2016 | $1,734 | $168,264 | $95,000 | $73,264 |
| 2015 | $1,181 | $112,097 | $75,000 | $37,097 |
| 2014 | -- | $112,097 | $75,000 | $37,097 |
Mortgage History
| Date | Status | Loan Amount | Loan Type |
|---|---|---|---|
| Open | $230,000 | New Conventional | |
| Closed | $230,000 | New Conventional | |
| Previous Owner | $311,500 | New Conventional | |
| Previous Owner | $311,500 | New Conventional | |
| Previous Owner | $150,450 | New Conventional | |
| Previous Owner | $75,000 | Commercial | |
| Previous Owner | $89,600 | Purchase Money Mortgage |
Deed History
| Date | Type | Sale Price | Title Company |
|---|---|---|---|
| Warranty Deed | $680,000 | None Listed On Document | |
| Warranty Deed | $680,000 | None Listed On Document | |
| Warranty Deed | $624,500 | None Listed On Document | |
| Warranty Deed | $177,000 | None Available | |
| Warranty Deed | $2,000 | None Available | |
| Warranty Deed | $112,000 | None Available |
Similar Homes in Raleigh, NC
Source: Doorify MLS
MLS Number: 10070911
APN: 1714.09-25-0733-000
- 202 Baggett Ave
- 113 Plainview Ave
- 109 Plainview Ave
- 406 Columbia Dr
- 1817 Rankin St
- 745 Birch Arbor Cir
- 714 Mordecai Towne Place
- 517 Edgecreek Ct
- 515 Edgecreek Ct
- 513 Edgecreek Ct
- 512 Edgecreek Ct
- 516 Edgecreek Ct
- 1523 Yarborough Park Dr
- 1203 Brookside Dr
- 806 Edmund St
- 604 Edmund St
- 269 Brookside Dr
- 299 Brookside Dr
- 341 Brookside Dr
- 287 Brookside Dr
