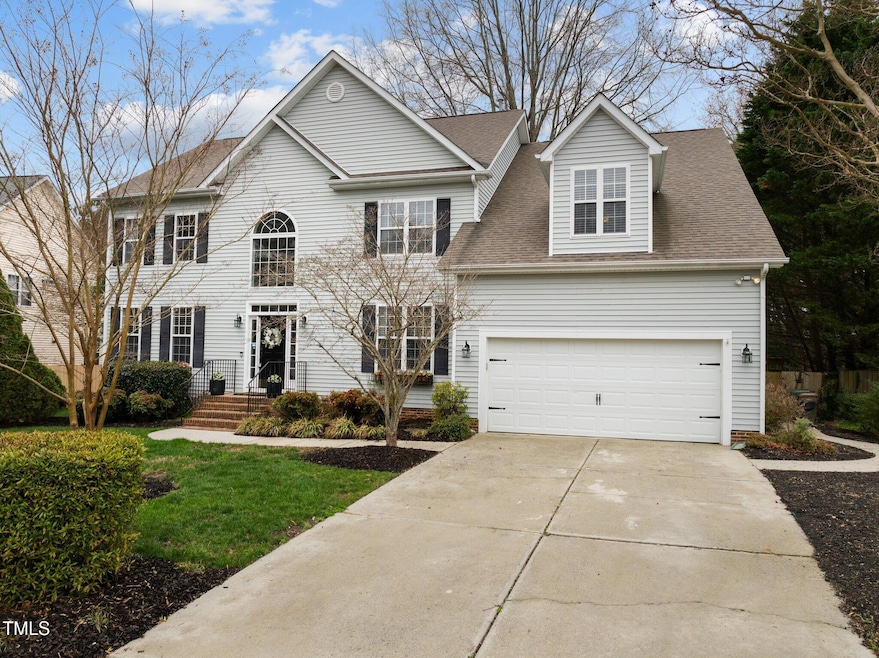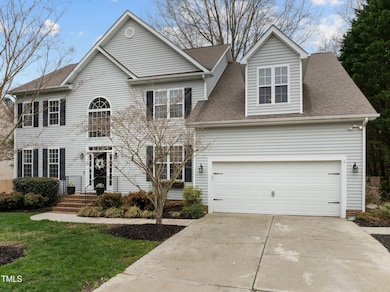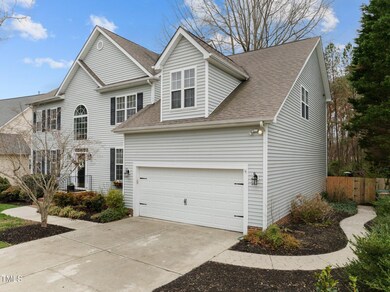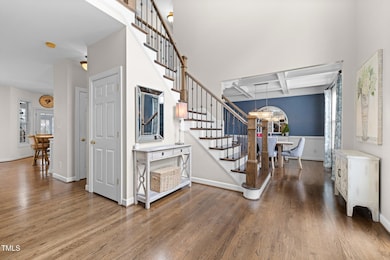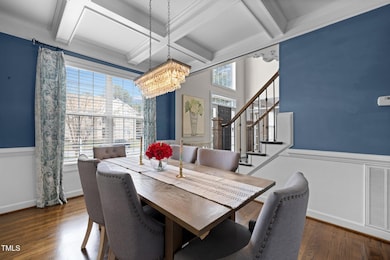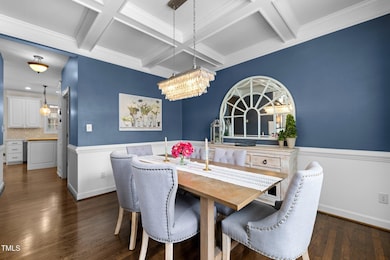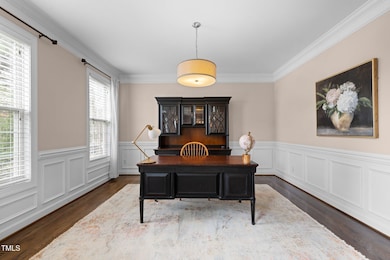
209 Plyersmill Rd Cary, NC 27519
West Cary NeighborhoodEstimated payment $5,879/month
Highlights
- Traditional Architecture
- Wood Flooring
- Attic
- Davis Drive Elementary Rated A
- Finished Attic
- Loft
About This Home
Experience the perfect combination of comfort and convenience in this spacious 5-bedroom, 3.5-bathroom home, located in the desirable Whitebridge community in Cary. The main floor features Large office room, formal dinning area, open floor plan and updated kitchen with stainless steel appliances, quartz countertops, a walk-in pantry, and plenty of cabinet space. Upstairs, the expansive master suite includes an en suite bath with a large soaking tub and a separate standing shower. Three additional generously-sized bedrooms provide ample room for family and guests. The fifth bedroom offers a private living area (In-Law Suite) with its own bath, a large sitting area, and a full kitchen equipped with a standard-size refrigerator, stove, sink, and plenty of counter space. Step outside to your stunning large screened-in porch with Eze-Breeze windows, creating a perfect 3-season room that leads to your private backyard oasis. The spacious, fenced-in yard is ideal for relaxation, play, or hosting gatherings. The community pool is also a fantastic option for socializing with neighbors and enjoying the outdoors.
Home Details
Home Type
- Single Family
Est. Annual Taxes
- $6,967
Year Built
- Built in 2000
Lot Details
- 0.32 Acre Lot
- Lot Dimensions are 150 x 85 x 155 x 100
- Southeast Facing Home
- Fenced Yard
- Wood Fence
- Level Lot
- Landscaped with Trees
- Back and Front Yard
HOA Fees
- $57 Monthly HOA Fees
Parking
- 2 Car Attached Garage
- Garage Door Opener
- Private Driveway
- 2 Open Parking Spaces
Home Design
- Traditional Architecture
- Permanent Foundation
- Shingle Roof
- Vinyl Siding
Interior Spaces
- 3,937 Sq Ft Home
- 2-Story Property
- Built-In Features
- Bookcases
- Crown Molding
- Coffered Ceiling
- Tray Ceiling
- Ceiling Fan
- Gas Log Fireplace
- Insulated Windows
- Entrance Foyer
- Family Room with Fireplace
- Breakfast Room
- Dining Room
- Home Office
- Loft
- Bonus Room
- Screened Porch
- Basement
- Crawl Space
Kitchen
- Eat-In Kitchen
- Electric Oven
- Gas Range
- Microwave
- Dishwasher
- Stainless Steel Appliances
- Kitchen Island
- Quartz Countertops
- Disposal
Flooring
- Wood
- Carpet
- Tile
Bedrooms and Bathrooms
- 5 Bedrooms
- Walk-In Closet
- In-Law or Guest Suite
- Double Vanity
- Soaking Tub
- Walk-in Shower
Laundry
- Laundry Room
- Laundry on main level
- Washer and Dryer
Attic
- Permanent Attic Stairs
- Finished Attic
Outdoor Features
- Fire Pit
- Rain Gutters
Schools
- Davis Drive Elementary And Middle School
- Green Hope High School
Utilities
- Forced Air Zoned Heating and Cooling System
- Water Heater
Listing and Financial Details
- Assessor Parcel Number 0227941
Community Details
Overview
- Association fees include ground maintenance
- Rs Fincher Association, Phone Number (919) 362-1460
- Built by ENGLE HOMES NORTH CAROLINA INC
- Whitebridge Subdivision
Recreation
- Community Playground
- Community Pool
- Dog Park
Map
Home Values in the Area
Average Home Value in this Area
Tax History
| Year | Tax Paid | Tax Assessment Tax Assessment Total Assessment is a certain percentage of the fair market value that is determined by local assessors to be the total taxable value of land and additions on the property. | Land | Improvement |
|---|---|---|---|---|
| 2024 | $6,967 | $828,558 | $250,000 | $578,558 |
| 2023 | $5,096 | $506,604 | $105,000 | $401,604 |
| 2022 | $4,906 | $506,604 | $105,000 | $401,604 |
| 2021 | $4,807 | $506,604 | $105,000 | $401,604 |
| 2020 | $4,833 | $506,604 | $105,000 | $401,604 |
| 2019 | $4,691 | $436,230 | $125,000 | $311,230 |
| 2018 | $4,402 | $436,230 | $125,000 | $311,230 |
| 2017 | $4,230 | $436,230 | $125,000 | $311,230 |
| 2016 | -- | $436,230 | $125,000 | $311,230 |
| 2015 | $3,810 | $384,982 | $100,000 | $284,982 |
| 2014 | $3,593 | $384,982 | $100,000 | $284,982 |
Property History
| Date | Event | Price | Change | Sq Ft Price |
|---|---|---|---|---|
| 04/15/2025 04/15/25 | Pending | -- | -- | -- |
| 03/20/2025 03/20/25 | For Sale | $939,000 | -- | $239 / Sq Ft |
Deed History
| Date | Type | Sale Price | Title Company |
|---|---|---|---|
| Warranty Deed | $499,000 | None Available | |
| Warranty Deed | $277,000 | -- |
Mortgage History
| Date | Status | Loan Amount | Loan Type |
|---|---|---|---|
| Open | $410,000 | New Conventional | |
| Closed | $417,000 | New Conventional | |
| Previous Owner | $190,000 | Credit Line Revolving | |
| Previous Owner | $75,000 | Credit Line Revolving | |
| Previous Owner | $275,500 | New Conventional | |
| Previous Owner | $25,000 | Credit Line Revolving | |
| Previous Owner | $292,800 | New Conventional | |
| Previous Owner | $306,200 | Fannie Mae Freddie Mac | |
| Previous Owner | $302,400 | Unknown | |
| Previous Owner | $264,000 | Unknown | |
| Previous Owner | $221,500 | No Value Available |
Similar Homes in the area
Source: Doorify MLS
MLS Number: 10082777
APN: 0744.03-30-7505-000
- 201 Gingergate Dr
- 112 Gingergate Dr
- 1027 Upchurch Farm Ln
- 324 Sunstone Dr
- 292 Joshua Glen Ln
- 132 Wheatsbury Dr
- 102 Cockleshell Ct
- 105 Sunstone Dr
- 1046 Upchurch Farm Ln
- 3001 Valleystone Dr
- 102 Battenburg Ct
- 101 Barriedale Cir
- 112 Natchez Ct
- 2324 High House Rd
- 112 Parkmeadow Dr
- 105 Cherry Grove Dr
- 437 Creekhurst Place
- 207 Lewey Brook Dr
- 104 Barnes Spring Ct
- 307 Parkmeadow Dr
