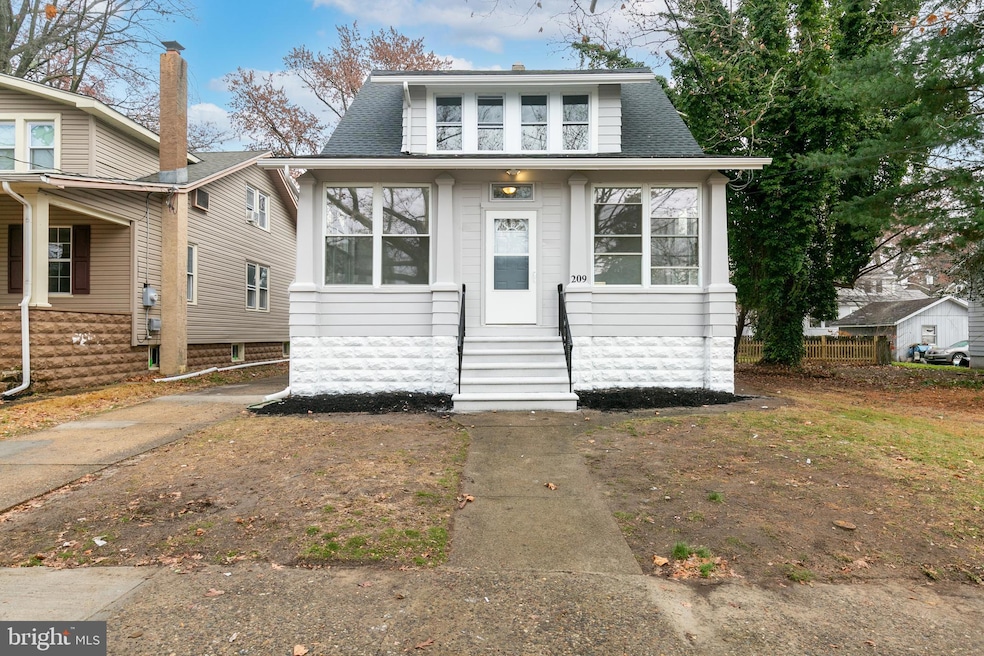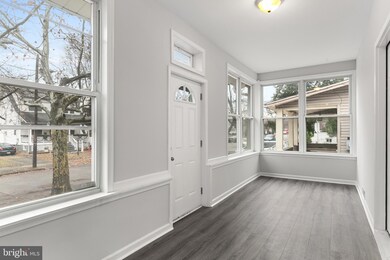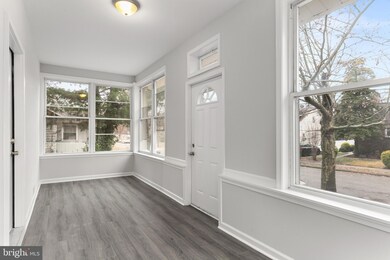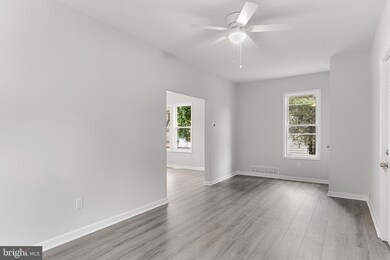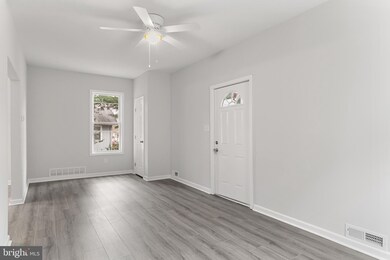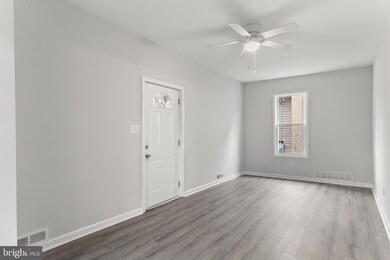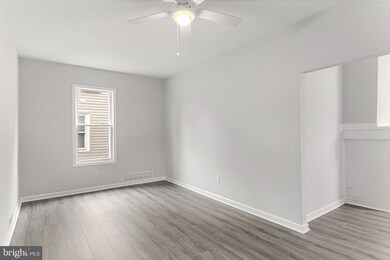
209 Poplar Ave Merchantville, NJ 08109
Merchantville NeighborhoodEstimated payment $2,673/month
Total Views
41,498
4
Beds
1
Bath
1,625
Sq Ft
$228
Price per Sq Ft
Highlights
- Cape Cod Architecture
- 1 Car Detached Garage
- 4-minute walk to Wellwood Park
- No HOA
- Central Heating and Cooling System
About This Home
Move right into this newly renovated home. Features include: New kitchen, all Stainless Steel appliances, Granite countertops and tile backsplash. Newly redone flooring throughout. Remodeled bathrooms with new vanity, mirror, lighting, toilet, tile flooring, and tile tub surround. Good-sized closets with 6-panel doors. Whole house has been freshly painted in tasteful neutral colors.
Home Details
Home Type
- Single Family
Est. Annual Taxes
- $7,360
Year Built
- Built in 1926
Lot Details
- Lot Dimensions are 80.00 x 0.00
Parking
- 1 Car Detached Garage
- Front Facing Garage
- Driveway
- On-Street Parking
Home Design
- Cape Cod Architecture
- Block Foundation
- Frame Construction
Interior Spaces
- 1,625 Sq Ft Home
- Property has 1.5 Levels
- Basement Fills Entire Space Under The House
Bedrooms and Bathrooms
- 4 Main Level Bedrooms
- 1 Full Bathroom
Utilities
- Central Heating and Cooling System
- Natural Gas Water Heater
Community Details
- No Home Owners Association
Listing and Financial Details
- Tax Lot 00015
- Assessor Parcel Number 24-00014-00015
Map
Create a Home Valuation Report for This Property
The Home Valuation Report is an in-depth analysis detailing your home's value as well as a comparison with similar homes in the area
Home Values in the Area
Average Home Value in this Area
Tax History
| Year | Tax Paid | Tax Assessment Tax Assessment Total Assessment is a certain percentage of the fair market value that is determined by local assessors to be the total taxable value of land and additions on the property. | Land | Improvement |
|---|---|---|---|---|
| 2024 | $7,361 | $145,100 | $56,500 | $88,600 |
| 2023 | $7,361 | $145,100 | $56,500 | $88,600 |
| 2022 | $7,049 | $145,100 | $56,500 | $88,600 |
| 2021 | $7,001 | $145,100 | $56,500 | $88,600 |
| 2020 | $6,865 | $145,100 | $56,500 | $88,600 |
| 2019 | $6,737 | $145,100 | $56,500 | $88,600 |
| 2018 | $6,416 | $145,100 | $56,500 | $88,600 |
| 2017 | $6,145 | $145,100 | $56,500 | $88,600 |
| 2016 | $5,863 | $145,100 | $56,500 | $88,600 |
| 2015 | $5,569 | $145,100 | $56,500 | $88,600 |
| 2014 | $5,366 | $145,100 | $56,500 | $88,600 |
Source: Public Records
Property History
| Date | Event | Price | Change | Sq Ft Price |
|---|---|---|---|---|
| 10/26/2024 10/26/24 | Price Changed | $369,900 | -1.3% | $228 / Sq Ft |
| 06/30/2024 06/30/24 | Price Changed | $374,900 | -1.1% | $231 / Sq Ft |
| 05/21/2024 05/21/24 | For Sale | $379,000 | -- | $233 / Sq Ft |
Source: Bright MLS
Deed History
| Date | Type | Sale Price | Title Company |
|---|---|---|---|
| Sheriffs Deed | $211,000 | National Title Agency | |
| Deed | $87,000 | -- |
Source: Public Records
Mortgage History
| Date | Status | Loan Amount | Loan Type |
|---|---|---|---|
| Previous Owner | $217,500 | Reverse Mortgage Home Equity Conversion Mortgage |
Source: Public Records
Similar Homes in the area
Source: Bright MLS
MLS Number: NJCD2069000
APN: 24-00014-0000-00015
Nearby Homes
- 209 Poplar Ave
- 4720 Browning Rd
- 320 W Maple Ave
- 3243 N 47th St
- 5509 Browning Rd
- 3257 N 49th St
- 210 W Maple Ave Unit A6
- 210 W Maple Ave Unit B3
- 4463 Garfield Ave
- 4661 Springfield Ave
- 2414 40th St
- 2429 39th St
- 4236 Johnson Ct
- 2273 39th St
- 4305 Lario Way
- 5000 Jackson Ave
- 5532 Whitman Terrace
- 6113 Browning Rd
- 119 Wisteria Ave
- 5151 Homestead Ave
