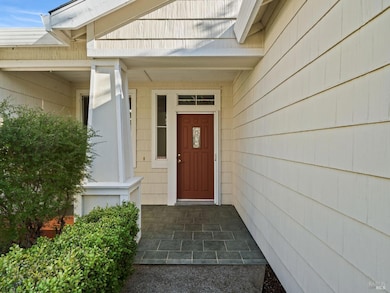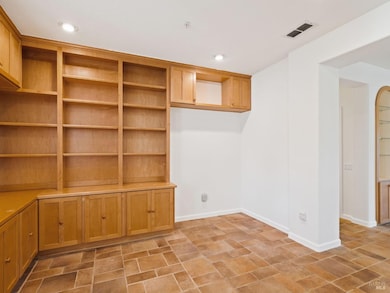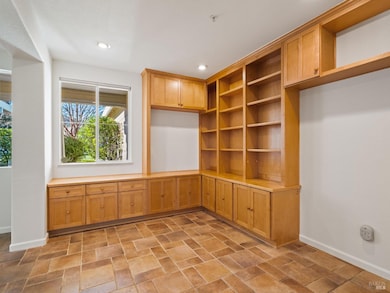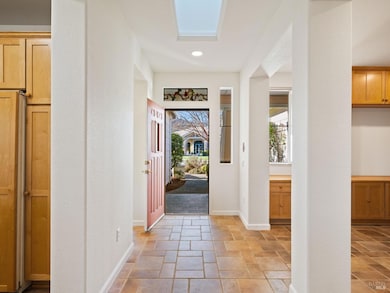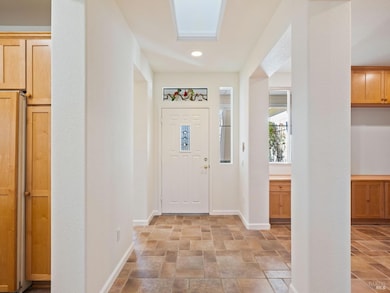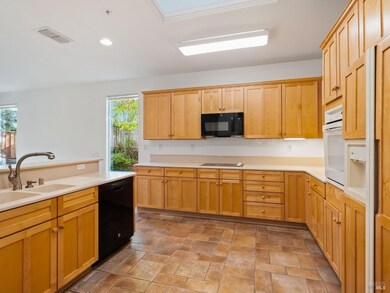
209 Red Mountain Dr Cloverdale, CA 95425
Estimated payment $4,349/month
Highlights
- Fitness Center
- Ridge View
- Property is near a clubhouse
- Pool and Spa
- Clubhouse
- Maid or Guest Quarters
About This Home
Attractive and alluring 'Alexander' model home. 2 bed/2 bath. Back on market after short hiatus for some exciting upgrades, including new carpets in bedrooms. New paint floor to ceiling, including baseboards, door trims, and doors. *BRAND NEW ROOF* A new fence in back yard too! Original upgrades such as designer tile flooring and timeless shaker style oak cabinets and builtins through out. Enchanting glassed in patio/sun room with one of a kind wine country motif stained glass details. Tiled patio, retractable electronic awning. Mature well kept landscaping creates private space in back. Fit to entertain! Large windows and skylights through out home lets in abundance of natural light. HOA for the age 55 years and up. Membership to the Community Club House, the 'Fire Creek Lodge,' property is located directly across the street. Amenities includes use of pool/spa, gym, sports courts, community classes/events, ballroom, walking trails, nature preserve etc. Thoughtfully designed home in well planned community. Immaculate and primed for personal style, move in ready!
Open House Schedule
-
Sunday, April 27, 202512:00 to 3:00 pm4/27/2025 12:00:00 PM +00:004/27/2025 3:00:00 PM +00:00Price Reduction! Serene and peaceful former model home, NEW ROOF, NEW INTERIOR PAINT floor to ceiling, including baseboards, door trims, and doors. NEW CARPET in bedrooms. NEW FENCE in backyard. Open invitation to view this enchanting property, move in ready. Stop by for a visit and take a look!Add to Calendar
Home Details
Home Type
- Single Family
Est. Annual Taxes
- $7,443
Year Built
- Built in 1997
Lot Details
- 6,656 Sq Ft Lot
- North Facing Home
- Property is Fully Fenced
- Wood Fence
- Aluminum or Metal Fence
HOA Fees
- $192 Monthly HOA Fees
Parking
- 2 Car Garage
- Enclosed Parking
- Front Facing Garage
- Garage Door Opener
- Uncovered Parking
Property Views
- Ridge
- Park or Greenbelt
Home Design
- Slab Foundation
- Composition Roof
- Wood Siding
- Stucco
Interior Spaces
- 1,807 Sq Ft Home
- 1-Story Property
- Ceiling Fan
- Skylights
- Awning
- Great Room
- Family Room Off Kitchen
- Living Room
- Den
Kitchen
- Electric Cooktop
- Microwave
- Dishwasher
- Synthetic Countertops
- Disposal
Flooring
- Carpet
- Tile
Bedrooms and Bathrooms
- 2 Bedrooms
- Maid or Guest Quarters
- Bathroom on Main Level
- 2 Full Bathrooms
- Secondary Bathroom Jetted Tub
- Bathtub with Shower
Laundry
- Laundry Room
- Dryer
- Washer
Home Security
- Security System Owned
- Fire and Smoke Detector
- Fire Suppression System
Accessible Home Design
- Accessible Doors
- Flash Smoke Alarm
Eco-Friendly Details
- Energy-Efficient Windows
- Energy-Efficient Construction
- Energy-Efficient Lighting
- Energy-Efficient Roof
Outdoor Features
- Pool and Spa
- Enclosed patio or porch
Location
- Property is near a clubhouse
Utilities
- Central Heating and Cooling System
- Gas Water Heater
- Internet Available
- Cable TV Available
Listing and Financial Details
- Assessor Parcel Number 116-470-037-000
Community Details
Overview
- Association fees include common areas, ground maintenance, management, organized activities, pool, recreation facility, road
- Clover Springs Community Association, Phone Number (707) 894-8770
- Built by Del Webb
- Clover Springs Community Association Subdivision
- Greenbelt
Amenities
- Clubhouse
- Recreation Room
- Workshop Area
Recreation
- Tennis Courts
- Outdoor Game Court
- Racquetball
- Recreation Facilities
- Fitness Center
- Community Pool
- Community Spa
- Pool Membership Available
- Trails
Map
Home Values in the Area
Average Home Value in this Area
Tax History
| Year | Tax Paid | Tax Assessment Tax Assessment Total Assessment is a certain percentage of the fair market value that is determined by local assessors to be the total taxable value of land and additions on the property. | Land | Improvement |
|---|---|---|---|---|
| 2023 | $7,443 | $593,000 | $237,000 | $356,000 |
| 2022 | $7,585 | $593,000 | $237,000 | $356,000 |
| 2021 | $7,558 | $587,000 | $235,000 | $352,000 |
| 2020 | $7,611 | $587,000 | $235,000 | $352,000 |
| 2019 | $7,722 | $596,000 | $238,000 | $358,000 |
| 2018 | $7,235 | $582,000 | $233,000 | $349,000 |
| 2017 | $6,572 | $525,000 | $210,000 | $315,000 |
| 2016 | $5,717 | $453,000 | $181,000 | $272,000 |
| 2015 | $5,101 | $416,000 | $166,000 | $250,000 |
| 2014 | $4,931 | $407,000 | $163,000 | $244,000 |
Property History
| Date | Event | Price | Change | Sq Ft Price |
|---|---|---|---|---|
| 04/24/2025 04/24/25 | Price Changed | $635,000 | -0.8% | $351 / Sq Ft |
| 02/28/2025 02/28/25 | For Sale | $640,000 | -- | $354 / Sq Ft |
Deed History
| Date | Type | Sale Price | Title Company |
|---|---|---|---|
| Interfamily Deed Transfer | -- | None Available | |
| Grant Deed | $529,000 | Chicago Title Company | |
| Quit Claim Deed | -- | Chicago Title Company | |
| Grant Deed | $686,000 | Chicago Title Co |
Mortgage History
| Date | Status | Loan Amount | Loan Type |
|---|---|---|---|
| Previous Owner | $265,500 | New Conventional | |
| Previous Owner | $265,000 | Purchase Money Mortgage | |
| Previous Owner | $320,000 | Credit Line Revolving |
Similar Homes in Cloverdale, CA
Source: Bay Area Real Estate Information Services (BAREIS)
MLS Number: 325016426
APN: 116-470-037
- 106 Wisteria Cir
- 141 Clover Springs Dr
- 0 S Foothill Blvd
- 1201 S Cloverdale Blvd
- 257 Red Mountain Dr
- 308 Rolling Hill Ct
- 1080 S Cloverdale Blvd
- 111 William Cir
- 310 Elbridge Ave
- 117 Elbridge Ave Unit E
- 97 Church Ln
- 123 Treadway Ct
- 105 Church Ln
- 28365 Redwood Hwy
- 13 Alter St
- 31280 California 128
- 34996 California 128
- 185 Stonegate Cir Unit A
- 175 Stonegate Cir Unit C
- 5 Clark Ave

