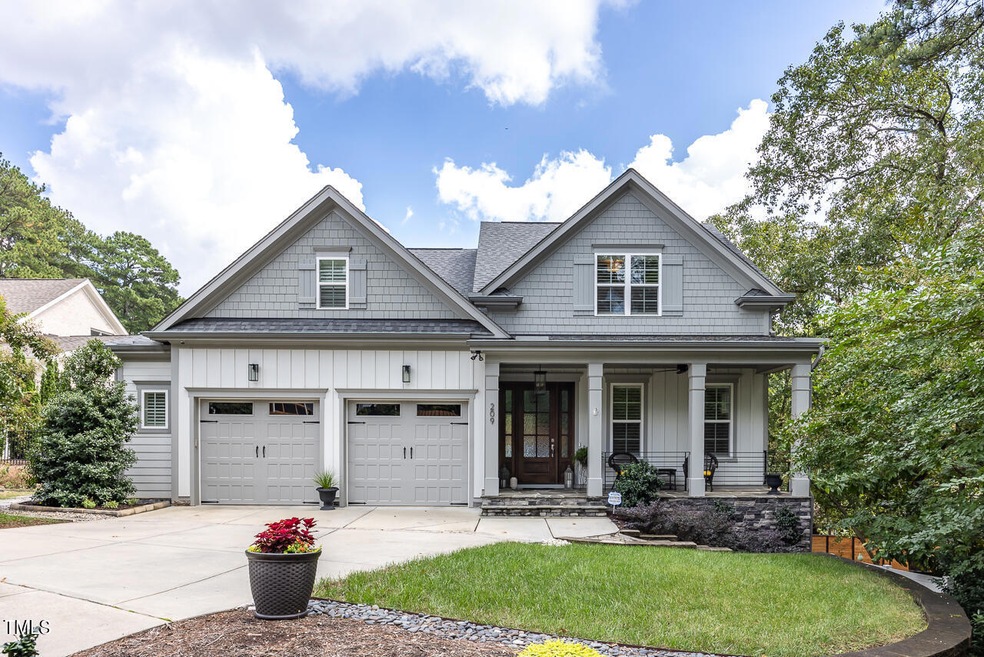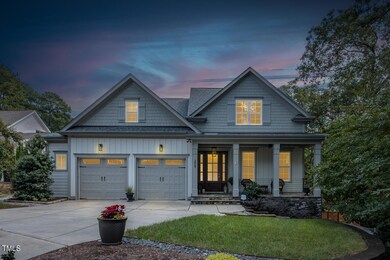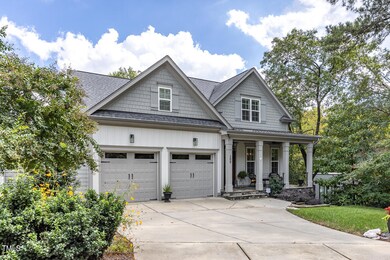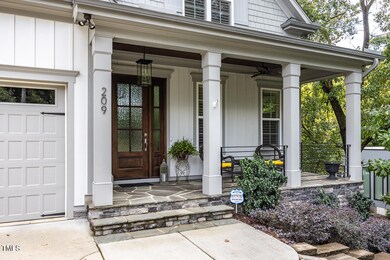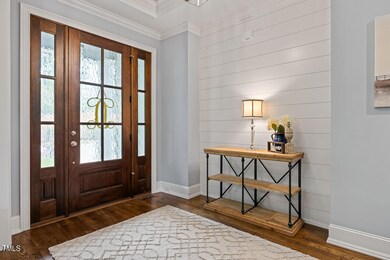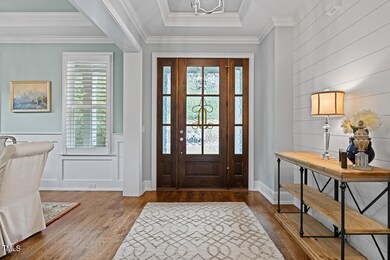
209 S Dixon Ave Cary, NC 27511
South Cary NeighborhoodHighlights
- In Ground Pool
- Open Floorplan
- Transitional Architecture
- Cary Elementary Rated A
- Deck
- Wood Flooring
About This Home
As of November 2024Welcome to this stunning downtown Cary home centrally located to everything the Triangle has to offer. Short distance to the brand new downtown Cary Park, numerous restaurants, shops, breweries and more.. 209 S. Dixon is the epitome of quality Custom-built craftsmanship, charm and luxury. Featuring oak hardwoods throughout the main level, beautiful millwork and an abundance of natural light, this 4 bedroom home is equipped with everything today's buyer could ask for. This home offers a beautiful kitchen with granite countertops, SS JennAir appliances, white shaker style cabinets, a walk-in pantry and butlers pantry with access to the formal dining room. The kitchen is open to the large living room with built-in bookcase featuring a ship lap accent wall, gas fireplace and access to the enclosed three season porch overlooking the stunning pool. Main level primary bedroom features a tray ceiling, views of the backyard and pool as well as an en-suite bathroom with dual vanity sinks, garden tub, and tiled zero entry walk-in shower. The primary closet has direct access into the laundry room. Upstairs you will find two large secondary bedrooms each equipped with walk-in closets and ensuite bathrooms. There is a huge bonus room with quality crafted built-ins and wet bar. The lower level is an entertainers dream featuring a second kitchen, large living space, bedroom and full bathroom. Gorgeous covered tiled patio, paver pool deck and the beautiful swimming pool with sun shelf. Whatever you are seeking in your next home, 209 S Dixon will deliver. Come see this wonderful home and opportunity in the heart of Cary!
Last Agent to Sell the Property
Charlie Jaeckels
Redfin Corporation License #332142

Home Details
Home Type
- Single Family
Est. Annual Taxes
- $10,684
Year Built
- Built in 2018
Lot Details
- 9,583 Sq Ft Lot
- Back Yard Fenced
Parking
- 2 Car Attached Garage
- Front Facing Garage
- Private Driveway
- 4 Open Parking Spaces
Home Design
- Transitional Architecture
- Brick or Stone Mason
- Permanent Foundation
- Shingle Roof
- Stone
Interior Spaces
- 2-Story Property
- Open Floorplan
- Built-In Features
- Bookcases
- Crown Molding
- Coffered Ceiling
- Tray Ceiling
- Smooth Ceilings
- Ceiling Fan
- Recessed Lighting
- Entrance Foyer
- Great Room with Fireplace
Kitchen
- Built-In Oven
- Gas Cooktop
- Range Hood
- Microwave
- Plumbed For Ice Maker
- Dishwasher
- Stainless Steel Appliances
- Kitchen Island
- Granite Countertops
Flooring
- Wood
- Carpet
- Tile
Bedrooms and Bathrooms
- 4 Bedrooms
- Primary Bedroom on Main
- Walk-In Closet
- Double Vanity
- Private Water Closet
- Separate Shower in Primary Bathroom
- Soaking Tub
- Bathtub with Shower
- Walk-in Shower
Laundry
- Laundry Room
- Laundry on main level
Finished Basement
- Heated Basement
- Walk-Out Basement
- Basement Fills Entire Space Under The House
- Interior and Exterior Basement Entry
Outdoor Features
- In Ground Pool
- Deck
- Patio
- Front Porch
Schools
- Cary Elementary School
- East Cary Middle School
- Cary High School
Utilities
- Central Air
- Heat Pump System
Community Details
- No Home Owners Association
Listing and Financial Details
- Assessor Parcel Number 0764.18-20-9687.000
Map
Home Values in the Area
Average Home Value in this Area
Property History
| Date | Event | Price | Change | Sq Ft Price |
|---|---|---|---|---|
| 11/04/2024 11/04/24 | Sold | $1,875,000 | 0.0% | $407 / Sq Ft |
| 10/04/2024 10/04/24 | Pending | -- | -- | -- |
| 10/04/2024 10/04/24 | For Sale | $1,875,000 | -- | $407 / Sq Ft |
Tax History
| Year | Tax Paid | Tax Assessment Tax Assessment Total Assessment is a certain percentage of the fair market value that is determined by local assessors to be the total taxable value of land and additions on the property. | Land | Improvement |
|---|---|---|---|---|
| 2024 | $10,685 | $1,271,881 | $425,000 | $846,881 |
| 2023 | $8,045 | $800,922 | $200,000 | $600,922 |
| 2022 | $7,745 | $800,922 | $200,000 | $600,922 |
| 2021 | $7,589 | $800,922 | $200,000 | $600,922 |
| 2020 | $7,427 | $779,670 | $200,000 | $579,670 |
| 2019 | $6,398 | $595,684 | $75,000 | $520,684 |
| 2018 | $0 | $75,000 | $75,000 | $0 |
| 2017 | $0 | $75,000 | $75,000 | $0 |
Mortgage History
| Date | Status | Loan Amount | Loan Type |
|---|---|---|---|
| Open | $1,687,500 | New Conventional | |
| Previous Owner | $559,920 | Stand Alone First | |
| Previous Owner | $250,000 | Commercial |
Deed History
| Date | Type | Sale Price | Title Company |
|---|---|---|---|
| Warranty Deed | $1,875,000 | None Listed On Document | |
| Warranty Deed | $700,000 | None Available |
Similar Homes in Cary, NC
Source: Doorify MLS
MLS Number: 10055595
APN: 0764.18-20-9687-000
- 402 Willow St
- 253 W Park St
- 109 W Park St
- 106 Madison Square Ln
- 315 Holloway St
- 408 Madison Ave
- 1029 Frank Page Dr
- 505 S Harrison Ave
- 431 S Harrison Ave
- 705 Samuel Cary Dr
- 520 Matheson Place
- 228 Adams St
- 517 Kildaire Farm Rd
- 126 Star Thistle Ln
- 706 Chatham View Rd Unit 13
- 506 N Harrison Ave
- 704 Chatham View Rd Unit 12
- 700 Chatham View Rd Unit 10
- 202 Byrum St Unit 2
- 8835 Chapel Hill Rd
