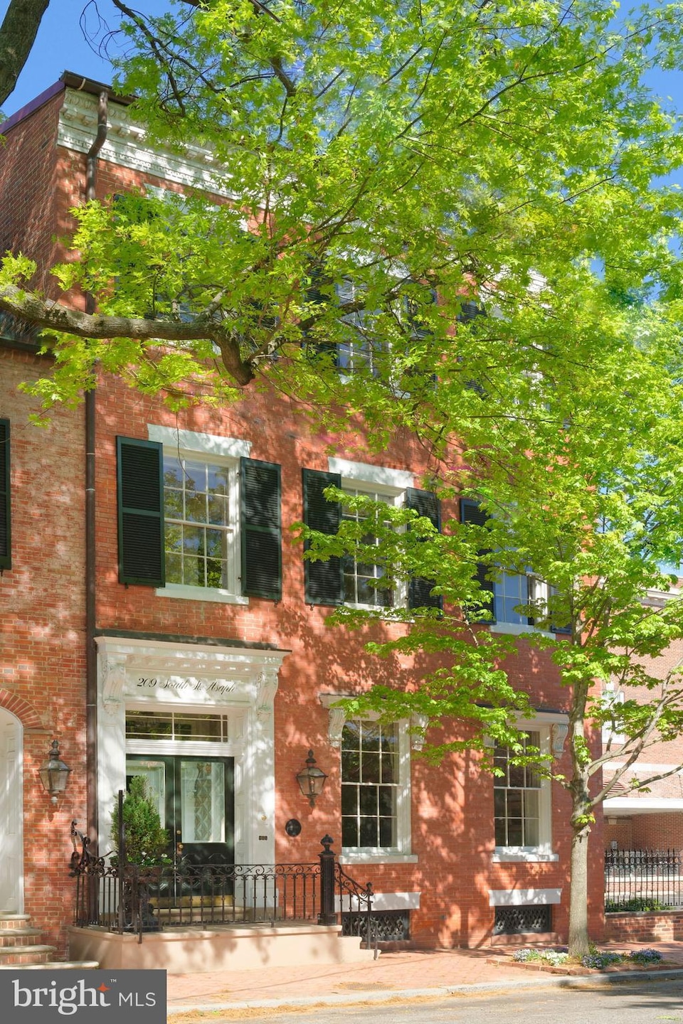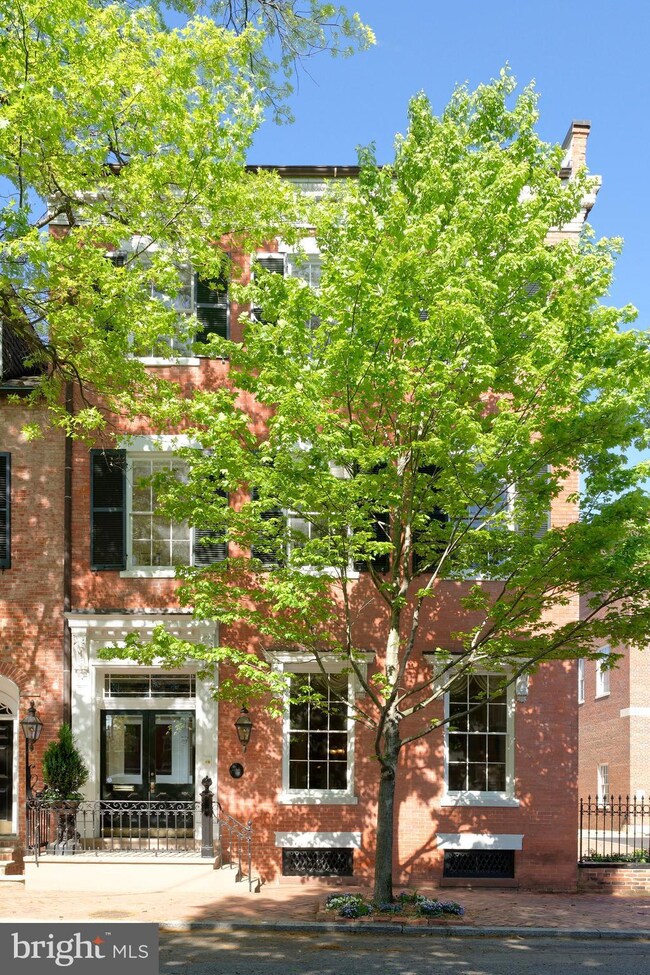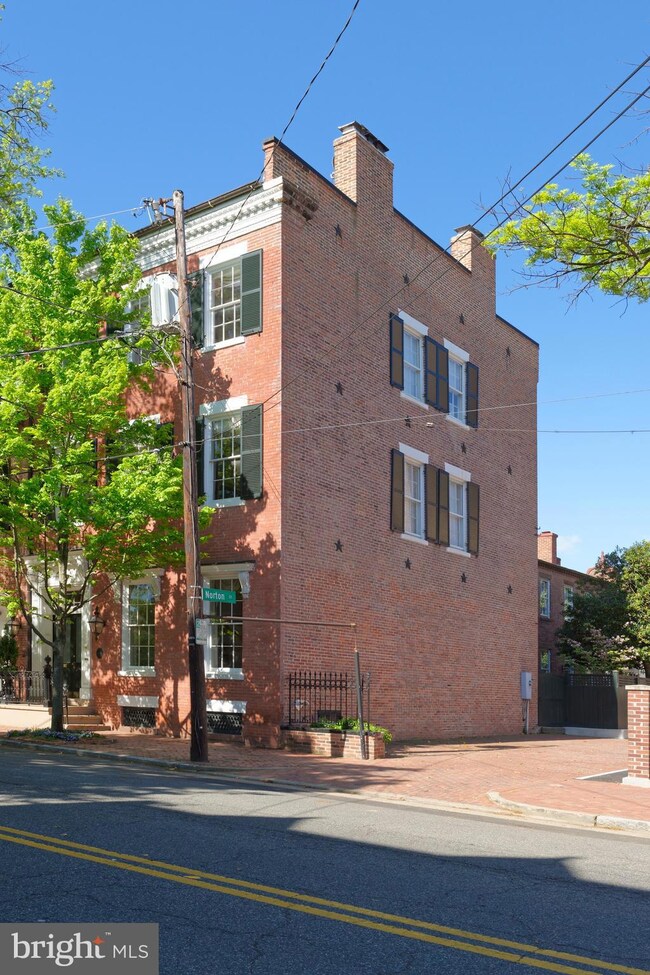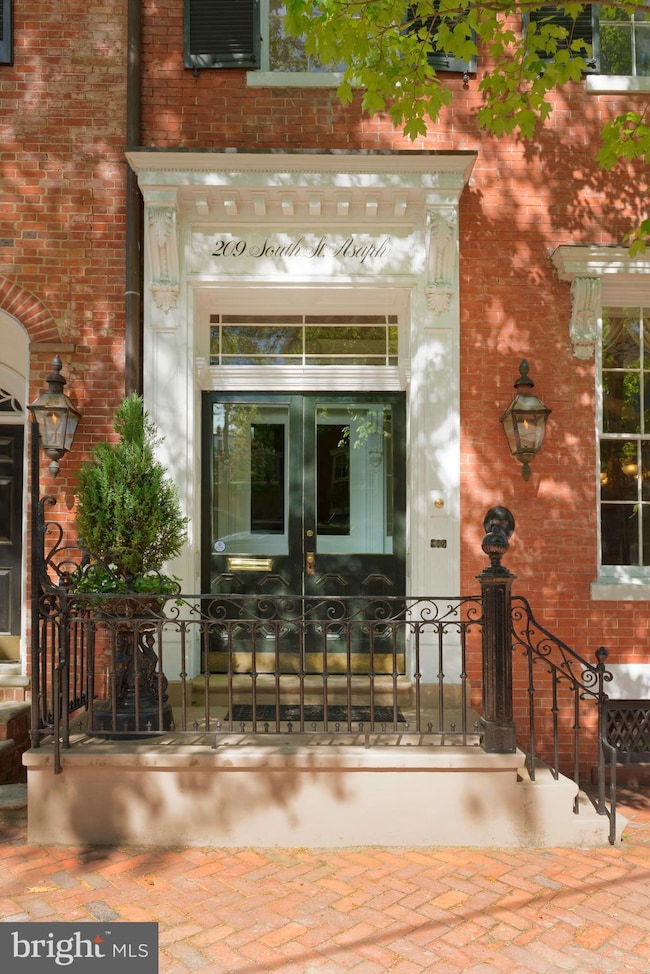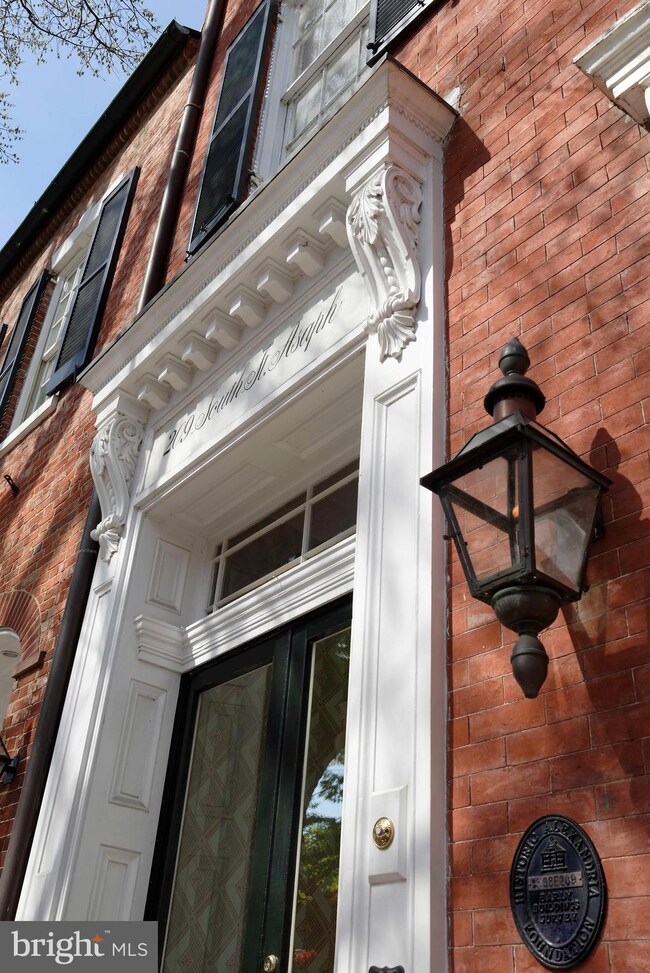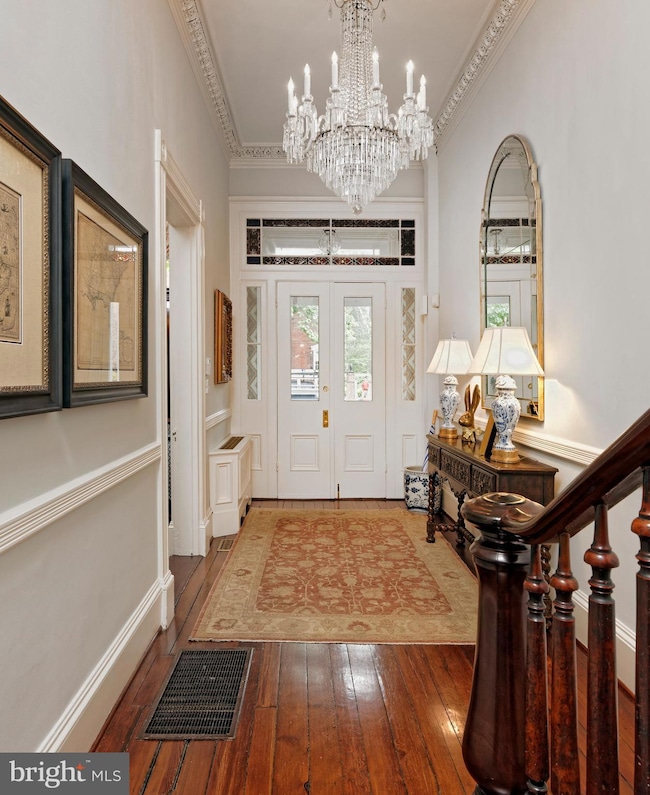
209 S Saint Asaph St Alexandria, VA 22314
Old Town NeighborhoodHighlights
- Rooftop Deck
- City View
- 0.09 Acre Lot
- Gourmet Kitchen
- Heated Floors
- 3-minute walk to Armory Tot Lot
About This Home
As of January 2025Stunning 1835 Flemish bond brick home is an architectural masterpiece, showcasing an exceptional level of craftsmanship and an unparalleled sense of history. From the moment you see the elegant exterior, you're transported to a bygone era, captivated by the meticulous restoration work that has preserved its timeless charm. Step inside and you'll be greeted by a wealth of original features - the gleaming heart of pine floors, ornate plaster moldings, soaring 12’-foot ceilings, and a grand double parlor that exudes refined sophistication. The towering windows flood the interior with natural light, while eight fireplaces with original mantels throughout the home lend a cozy, inviting ambiance. The stately dining room, enriched by a coffered ceiling, crystal chandelier and fireplace, offers an ideal setting for hosting dinner parties for friends and family. A beautifully appointed powder room sits across from the bar area to accommodate guests. The culinary enthusiast will delight in the renovated chef's kitchen complete with top-of-the-line appliances, chic coffee bar, hardwood floors, and an exceptional island with additional seating. The kitchen flows seamlessly into the family room framed by floor-to-ceiling windows and French doors that open to a delightful patio and garden offering an idyllic setting for outdoor entertaining and alfresco dining. Upstairs, four spacious bedrooms and three baths provide ample room for comfortable family living and the second-floor library provides a tranquil retreat for reading and relaxing. The primary suite exudes sophistication and comfort featuring a fireplace, dressing room with custom wardrobes, walk-in closet, and a luxurious marble bath. Two off-street parking spaces and a small garage offering convenient access and storage complete this historic gem.
Townhouse Details
Home Type
- Townhome
Est. Annual Taxes
- $47,246
Year Built
- Built in 1835
Lot Details
- 3,949 Sq Ft Lot
- Back Yard Fenced
- Extensive Hardscape
- Sprinkler System
- Historic Home
- Property is in excellent condition
Parking
- 2 Parking Spaces
Home Design
- Federal Architecture
- Brick Exterior Construction
- Brick Foundation
- Stone Foundation
- Plaster Walls
- Metal Roof
Interior Spaces
- 5,148 Sq Ft Home
- Property has 4 Levels
- Traditional Floor Plan
- Wet Bar
- Curved or Spiral Staircase
- Dual Staircase
- Built-In Features
- Bar
- Crown Molding
- High Ceiling
- Recessed Lighting
- 8 Fireplaces
- Marble Fireplace
- Stone Fireplace
- Fireplace Mantel
- Double Hung Windows
- Stained Glass
- Transom Windows
- Wood Frame Window
- French Doors
- Six Panel Doors
- Entrance Foyer
- Family Room Off Kitchen
- Living Room
- Formal Dining Room
- Library
- Utility Room
- Home Gym
- City Views
- Home Security System
Kitchen
- Gourmet Kitchen
- Butlers Pantry
- Double Oven
- Gas Oven or Range
- Built-In Range
- Range Hood
- Built-In Microwave
- Ice Maker
- Dishwasher
- Stainless Steel Appliances
- Kitchen Island
- Wine Rack
- Disposal
Flooring
- Wood
- Carpet
- Heated Floors
- Tile or Brick
Bedrooms and Bathrooms
- 4 Bedrooms
- En-Suite Primary Bedroom
- En-Suite Bathroom
- Cedar Closet
- Walk-In Closet
- Soaking Tub
- Walk-in Shower
Laundry
- Laundry Room
- Dryer
- Washer
Unfinished Basement
- Exterior Basement Entry
- Laundry in Basement
Outdoor Features
- Balcony
- Rooftop Deck
- Patio
- Exterior Lighting
Utilities
- Zoned Heating and Cooling System
- Radiator
- Water Dispenser
- Natural Gas Water Heater
- No Septic System
Listing and Financial Details
- Tax Lot 209
- Assessor Parcel Number 11950500
Community Details
Overview
- No Home Owners Association
- Old Town Alexandria Subdivision
Pet Policy
- Pets Allowed
Map
Home Values in the Area
Average Home Value in this Area
Property History
| Date | Event | Price | Change | Sq Ft Price |
|---|---|---|---|---|
| 01/22/2025 01/22/25 | Sold | $4,110,000 | -6.1% | $798 / Sq Ft |
| 11/22/2024 11/22/24 | Pending | -- | -- | -- |
| 10/30/2024 10/30/24 | For Sale | $4,375,000 | +36.7% | $850 / Sq Ft |
| 02/19/2020 02/19/20 | Sold | $3,200,000 | -7.2% | $622 / Sq Ft |
| 01/23/2020 01/23/20 | Pending | -- | -- | -- |
| 05/07/2019 05/07/19 | For Sale | $3,450,000 | +19.0% | $670 / Sq Ft |
| 01/06/2014 01/06/14 | Sold | $2,900,000 | -10.8% | $563 / Sq Ft |
| 08/24/2013 08/24/13 | Pending | -- | -- | -- |
| 02/12/2013 02/12/13 | For Sale | $3,250,000 | -- | $631 / Sq Ft |
Tax History
| Year | Tax Paid | Tax Assessment Tax Assessment Total Assessment is a certain percentage of the fair market value that is determined by local assessors to be the total taxable value of land and additions on the property. | Land | Improvement |
|---|---|---|---|---|
| 2024 | $47,246 | $4,106,867 | $1,143,451 | $2,963,416 |
| 2023 | $41,025 | $3,695,920 | $1,143,451 | $2,552,469 |
| 2022 | $37,295 | $3,359,926 | $1,039,500 | $2,320,426 |
| 2021 | $33,905 | $3,054,478 | $945,000 | $2,109,478 |
| 2020 | $34,731 | $3,054,478 | $945,000 | $2,109,478 |
| 2019 | $34,007 | $3,009,468 | $899,990 | $2,109,478 |
| 2018 | $32,194 | $2,849,027 | $840,000 | $2,009,027 |
| 2017 | $31,742 | $2,809,027 | $800,000 | $2,009,027 |
| 2016 | $30,141 | $2,809,027 | $800,000 | $2,009,027 |
| 2015 | $29,246 | $2,804,070 | $903,722 | $1,900,348 |
| 2014 | $26,352 | $2,526,549 | $903,722 | $1,622,827 |
Mortgage History
| Date | Status | Loan Amount | Loan Type |
|---|---|---|---|
| Previous Owner | $1,000,000 | New Conventional | |
| Previous Owner | $1,000,000 | Credit Line Revolving | |
| Previous Owner | $880,000 | No Value Available |
Deed History
| Date | Type | Sale Price | Title Company |
|---|---|---|---|
| Deed | $4,110,000 | Commonwealth Land Title | |
| Warranty Deed | $3,200,000 | Attorney | |
| Warranty Deed | $2,900,000 | -- | |
| Deed | $1,100,000 | -- |
Similar Home in Alexandria, VA
Source: Bright MLS
MLS Number: VAAX2038632
APN: 074.02-14-02
- 312 S Washington St Unit 202
- 706 Prince St Unit 5
- 300 S Columbus St
- 510 Wolfe St
- 811 Prince St
- 309 S Columbus St
- 318 Prince St Unit 9
- 310 S Alfred St
- 309 Duke St
- 200 S Fairfax St Unit 1
- 609 Cameron St
- 220 St Asaph St N Unit 18
- 1006 Prince St Unit 3
- 908 Cameron St
- 230 N Saint Asaph St
- 510 Queen St
- 506 S Columbus St
- 305 N Washington St
- 921 Cameron St
- 408 S Lee St
