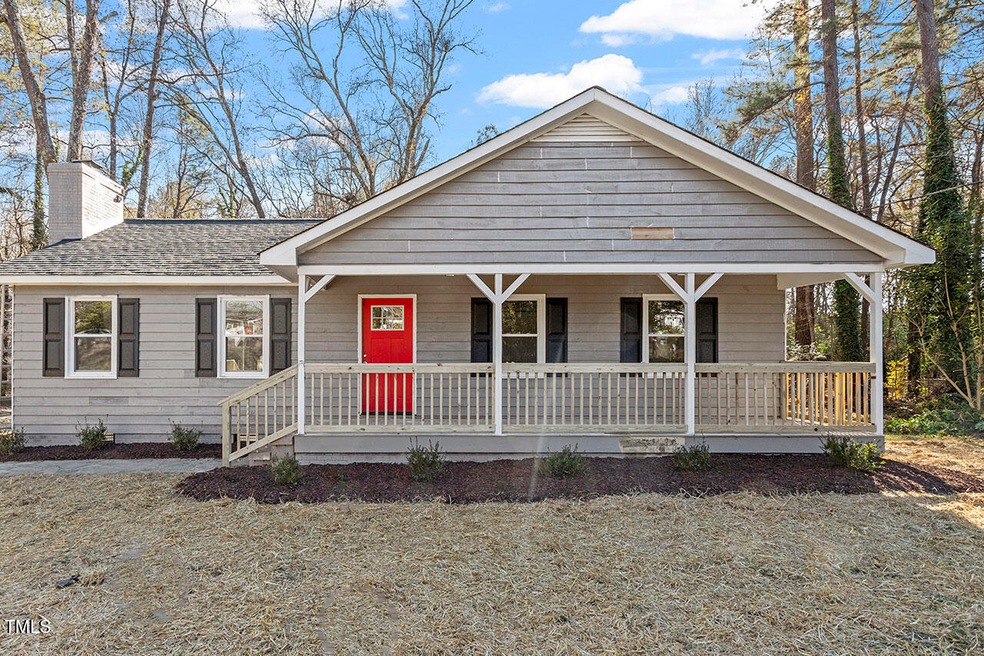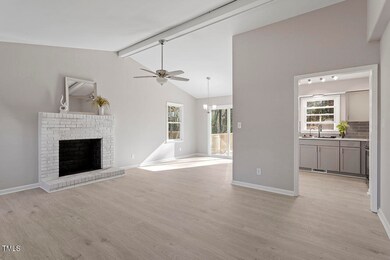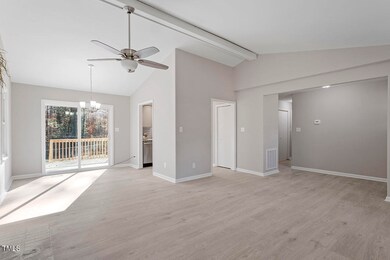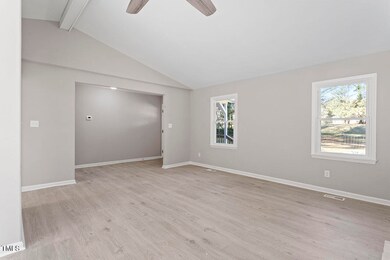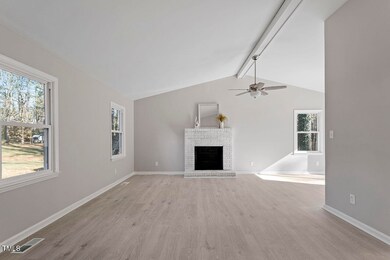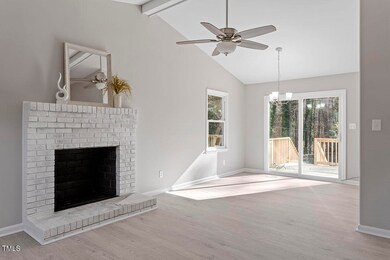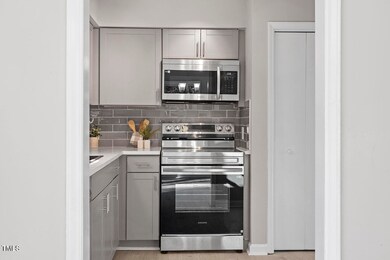
209 Sandy Run Knightdale, NC 27545
Shotwell NeighborhoodHighlights
- 1.03 Acre Lot
- Wooded Lot
- Engineered Wood Flooring
- Deck
- Vaulted Ceiling
- Quartz Countertops
About This Home
As of January 2025Beautiful remodeled ranch home with tons of upgrades! Updated kitchen with new cabinets, quartz counter tops, tile back splash and stainless steel appliances. Updated bathrooms with new custom vanities with quartz tops and tile floors. New engineered wood floors throughout the main living area and new plush carpet in bedrooms. Freshly painted inside and out with smooth ceilings. New hardware and fixtures throughout. Huge private 1 acre lot with a fenced in back yard. NEW HVAC AND WINDOWS.
Home Details
Home Type
- Single Family
Est. Annual Taxes
- $1,576
Year Built
- Built in 1984 | Remodeled
Lot Details
- 1.03 Acre Lot
- Landscaped
- Wooded Lot
- Back Yard Fenced and Front Yard
Home Design
- Brick Foundation
- Permanent Foundation
- Shingle Roof
- Cedar
Interior Spaces
- 1,169 Sq Ft Home
- 1-Story Property
- Beamed Ceilings
- Smooth Ceilings
- Vaulted Ceiling
- Ceiling Fan
- Family Room with Fireplace
- Dining Room
- Basement
- Crawl Space
- Pull Down Stairs to Attic
- Laundry in Hall
Kitchen
- Electric Range
- Microwave
- Dishwasher
- Quartz Countertops
Flooring
- Engineered Wood
- Carpet
- Tile
- Luxury Vinyl Tile
Bedrooms and Bathrooms
- 3 Bedrooms
- 2 Full Bathrooms
- Bathtub with Shower
- Walk-in Shower
Parking
- 6 Parking Spaces
- Gravel Driveway
- 6 Open Parking Spaces
Outdoor Features
- Deck
- Covered patio or porch
Schools
- Lake Myra Elementary School
- Wendell Middle School
- East Wake High School
Utilities
- Forced Air Heating and Cooling System
- Well
- Septic Tank
Community Details
- No Home Owners Association
- Ashley Hills Subdivision
Listing and Financial Details
- Assessor Parcel Number 1763118460
Map
Home Values in the Area
Average Home Value in this Area
Property History
| Date | Event | Price | Change | Sq Ft Price |
|---|---|---|---|---|
| 01/21/2025 01/21/25 | Sold | $314,197 | -0.2% | $269 / Sq Ft |
| 12/19/2024 12/19/24 | Pending | -- | -- | -- |
| 12/07/2024 12/07/24 | For Sale | $314,900 | 0.0% | $269 / Sq Ft |
| 12/07/2024 12/07/24 | Off Market | $314,900 | -- | -- |
Tax History
| Year | Tax Paid | Tax Assessment Tax Assessment Total Assessment is a certain percentage of the fair market value that is determined by local assessors to be the total taxable value of land and additions on the property. | Land | Improvement |
|---|---|---|---|---|
| 2024 | $1,576 | $250,555 | $95,000 | $155,555 |
| 2023 | $1,275 | $160,919 | $36,000 | $124,919 |
| 2022 | $1,182 | $160,919 | $36,000 | $124,919 |
| 2021 | $1,151 | $160,919 | $36,000 | $124,919 |
| 2020 | $1,132 | $160,919 | $36,000 | $124,919 |
| 2019 | $921 | $110,263 | $34,000 | $76,263 |
| 2018 | $847 | $110,263 | $34,000 | $76,263 |
| 2017 | $804 | $110,263 | $34,000 | $76,263 |
| 2016 | $788 | $110,263 | $34,000 | $76,263 |
| 2015 | $833 | $117,066 | $34,000 | $83,066 |
| 2014 | $790 | $117,066 | $34,000 | $83,066 |
Mortgage History
| Date | Status | Loan Amount | Loan Type |
|---|---|---|---|
| Open | $211,250 | Construction | |
| Previous Owner | $108,992 | FHA | |
| Previous Owner | $80,950 | Unknown |
Deed History
| Date | Type | Sale Price | Title Company |
|---|---|---|---|
| Warranty Deed | $160,000 | None Listed On Document | |
| Interfamily Deed Transfer | -- | None Available | |
| Quit Claim Deed | -- | None Available | |
| Warranty Deed | $110,000 | Fidelity National Title Co | |
| Interfamily Deed Transfer | -- | -- |
About the Listing Agent
Nicholas' Other Listings
Source: Doorify MLS
MLS Number: 10066396
APN: 1763.03-11-8460-000
- 105 N Bend Dr
- 1109 Sorcerer Ct
- 206 Woods Run
- 932 Peninsula Place
- 1204 Amberstone Dr
- 205 Dwelling Place
- 211 Dwelling Place
- 213 Dwelling Place
- 5108 Walton Hill Rd
- 5321 Baywood Forest Dr
- 5317 Baywood Forest Dr
- 5016 Parkerwood Dr
- 932 Mailwood Dr
- 929 Mailwood Dr
- 1012 Naylor Rd
- 5717 Woof Place
- 5005 Baywood Forest Dr
- 5748 Presentation St
- 5029 Stonewood Pines Dr
- 5204 Sapphire Springs Dr
