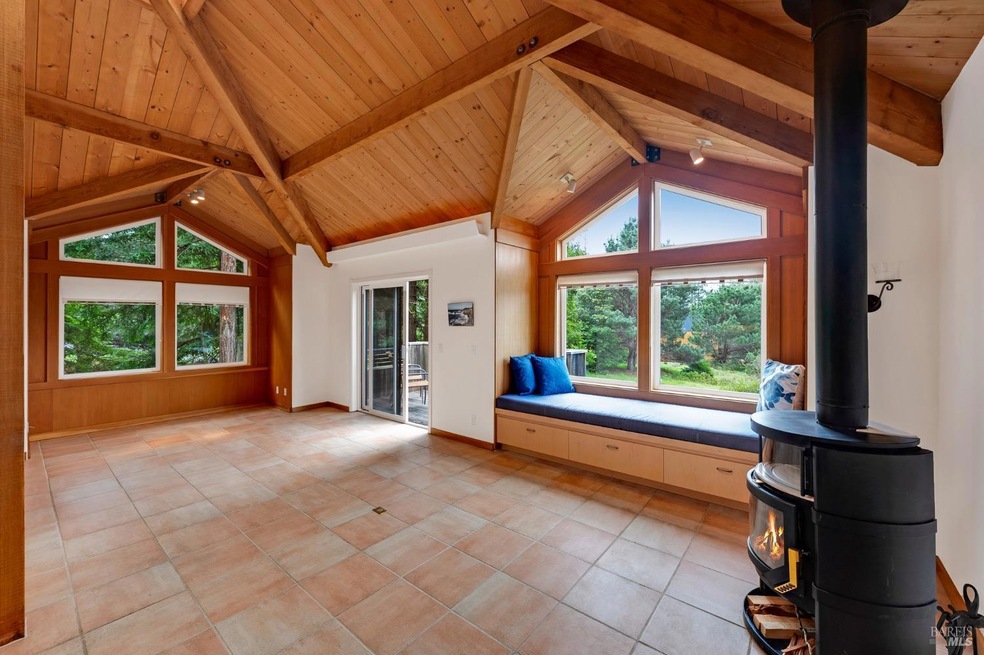
209 Screech Owl None the Sea Ranch, CA 95497
The Sea Ranch NeighborhoodHighlights
- Community Beach Access
- Custom Home
- Meadow
- Ocean View
- Wood Burning Stove
- Retreat
About This Home
As of November 2024Artistically designed east meadow Sea Ranch home designed by Michael Wike, AIA, and built in 1995. Located on a private cul-de-sac, it overlooks commons and distant ocean views to the south, plus adjacent commons behind the house and to the east. Nicely nestled in the Redwoods, and minutes to the Pomo Creek Trailhead, creek and waterfall. The reverse floorpan showcases beautiful wood steps leading to an upper level living area with dramatic open beamed ceilings and a central dome skylight for warmth, beauty and natural light. There's a built-in window seat, shelving/storage, tile floors, multi-level radiant heat, and a cozy wood burning stove. Kitchen has custom cabinets and dining area is spacious and welcoming. On the top level is an office/studio with treehouse views and historic hardwood floors from the UC Berkeley gymnasium. The lower level features two bedrooms each with built-in window seats, closets and radiant heat. A full bath has a walk-in tiled shower and Japanese soaking tub. There are 3 decks, a laundry closet with washer/dryer and custom lighting throughout. High-speed internet too!
Home Details
Home Type
- Single Family
Est. Annual Taxes
- $9,583
Year Built
- Built in 1995
Lot Details
- 0.25 Acre Lot
- Southwest Facing Home
- Meadow
- Low Maintenance Yard
HOA Fees
- $334 Monthly HOA Fees
Property Views
- Ocean
- Panoramic
- Woods
Home Design
- Custom Home
- Concrete Foundation
- Slab Foundation
- Composition Roof
- Wood Siding
Interior Spaces
- 3-Story Property
- Beamed Ceilings
- Cathedral Ceiling
- Wood Burning Stove
- Wood Burning Fireplace
- Free Standing Fireplace
- Great Room
- Living Room with Fireplace
- Living Room with Attached Deck
- Combination Dining and Living Room
- Loft
- Storage
Kitchen
- Walk-In Pantry
- Built-In Electric Oven
- Gas Cooktop
- Microwave
- Dishwasher
- Laminate Countertops
Flooring
- Wood
- Carpet
- Radiant Floor
- Tile
Bedrooms and Bathrooms
- 2 Bedrooms
- Retreat
- Primary Bedroom on Main
- Studio bedroom
- Bathroom on Main Level
- Low Flow Toliet
- Window or Skylight in Bathroom
Laundry
- Laundry on main level
- Dryer
- Washer
Home Security
- Carbon Monoxide Detectors
- Fire and Smoke Detector
Parking
- 2 Open Parking Spaces
- 2 Parking Spaces
- No Garage
- Unpaved Driveway
Outdoor Features
- Shed
Utilities
- No Cooling
- Zoned Heating
- Radiant Heating System
- Underground Utilities
- Propane
- Private Water Source
- Internet Available
Listing and Financial Details
- Assessor Parcel Number 156-380-011-000
Community Details
Overview
- Association fees include common areas, management, pool, recreation facility, road, security
- The Sea Ranch Association, Phone Number (707) 785-2444
- The Sea Ranch Subdivision
Amenities
- Sauna
Recreation
- Community Beach Access
- Tennis Courts
- Recreation Facilities
- Community Playground
- Community Pool
- Dog Park
- Trails
Map
Home Values in the Area
Average Home Value in this Area
Property History
| Date | Event | Price | Change | Sq Ft Price |
|---|---|---|---|---|
| 11/25/2024 11/25/24 | Sold | $765,000 | -9.9% | -- |
| 11/14/2024 11/14/24 | Pending | -- | -- | -- |
| 11/02/2024 11/02/24 | For Sale | $849,000 | +11.0% | -- |
| 11/01/2024 11/01/24 | Off Market | $765,000 | -- | -- |
| 10/15/2024 10/15/24 | Price Changed | $849,000 | -5.6% | -- |
| 06/24/2024 06/24/24 | Price Changed | $899,000 | -1.2% | -- |
| 05/19/2024 05/19/24 | Price Changed | $910,000 | -2.2% | -- |
| 04/04/2024 04/04/24 | For Sale | $930,000 | -- | -- |
Tax History
| Year | Tax Paid | Tax Assessment Tax Assessment Total Assessment is a certain percentage of the fair market value that is determined by local assessors to be the total taxable value of land and additions on the property. | Land | Improvement |
|---|---|---|---|---|
| 2023 | $9,583 | $694,352 | $248,487 | $445,865 |
| 2022 | $8,865 | $680,738 | $243,615 | $437,123 |
| 2021 | $8,625 | $667,391 | $238,839 | $428,552 |
| 2020 | $8,608 | $660,548 | $236,390 | $424,158 |
| 2019 | $8,514 | $647,597 | $231,755 | $415,842 |
| 2018 | $8,314 | $634,900 | $227,211 | $407,689 |
| 2017 | $8,186 | $622,452 | $222,756 | $399,696 |
| 2016 | $8,030 | $610,248 | $218,389 | $391,859 |
| 2015 | -- | $601,082 | $215,109 | $385,973 |
| 2014 | -- | $589,309 | $210,896 | $378,413 |
Deed History
| Date | Type | Sale Price | Title Company |
|---|---|---|---|
| Grant Deed | $765,000 | First American Title | |
| Grant Deed | $765,000 | First American Title | |
| Interfamily Deed Transfer | -- | North Bay Title Co | |
| Individual Deed | $489,000 | North American Title Co |
Similar Home in the Sea Ranch, CA
Source: Bay Area Real Estate Information Services (BAREIS)
MLS Number: 324017009
APN: 156-380-011
- 42180 Deer Trail
- 332 Antler
- 470 Grey Whale
- 346 Main Sail
- 42207 Deer Trail
- 464 Sea Stack None
- 42267 Forecastle
- 42320 Forecastle Unit 35E-2
- 42179 Rock Cod
- 59 Burl Tree
- 251 Ballast Rd
- 210 Solstice
- 42460 Leeward Rd
- 0 Ocean Dr
- 38934 Cypress Way
- 38936 Cypress Way
- 38882 Honey Run Ln
- 38851 S Highway 1 Unit 26
- 38668 Coral Ct
- 46531 Tickled Pink Dr
