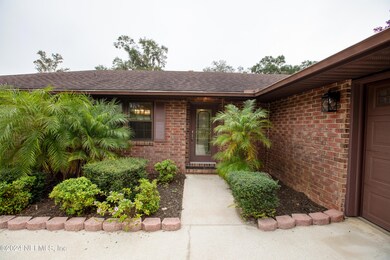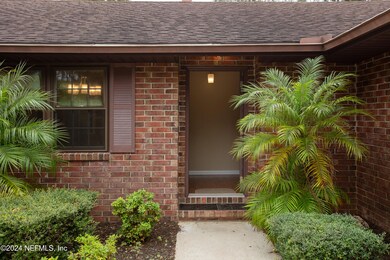
209 SE 28th Loop Melrose, FL 32666
Highlights
- RV Access or Parking
- Traditional Architecture
- 3 Car Garage
- Deck
- No HOA
- Skylights
About This Home
As of January 2025Stunning Brick Home in Geneva Lake Estates! This charming 3-bedroom, 2-bath brick home sits on a generous .96-acre double lot and features an oversized 2-car garage, with an additional (30 X 24) detached garage/workshop that will provide ample space for all your big kid toys and meet all your storage needs. The interior of the garage offers optimal lighting, lots of electrical outlets, water hook up, with a deep sink, creating a great workspace for all your projects or hobbies. One more bonus is the (33 X 15) lean-to for storing additional toys, like an RV or Boat. Now to the home, where you'll love the large rooms, the bright and open floor plan, the brick fireplace, new lighting throughout, fresh paint throughout, a spacious kitchen with lots of cabinet and counter space, eating bar, all new cabinet door hardware, the pantry closet, updated stainless steel appliances, and a new refrigerator. The split bedroom layout offers 3 nice-sized bedrooms, all with walk-in closets, new lighting, new carpet and more. The master bath features a dual vanity, oversized shower with dual shower heads, corner seat and handicap wall mount hand grips. The 2nd bath is also equipped with handicap wall mount hand grips for ease of entry in and out of the tub, and the icing on the cake is the impressive master bedroom closet, measuring approx. (10.11 X 6.5) to accommodate all your clothing needs. Now it's time to enjoy and relax, so kick back in your (18.6 X 11.5) sunroom ideal for year-round enjoyment or step out on your (30 X 10) covered deck with a panoramic view of this beautiful backyard where you'll enjoy watching the wildlife and creating new memories with all your friends and family. With all this, your home search should end right here. Your next step is to schedule a showing. You'll be happy you did because this is that neighborhood where you'll see families out walking, jogging, riding bikes and talking with the neighbors.
Don't forget to check out this video, copy and paste the link
https://www.youtube.com/watch?v=QoB8cb0ze_U
Last Buyer's Agent
Rets Rets Idx Data
realMLS
Home Details
Home Type
- Single Family
Year Built
- Built in 1984 | Remodeled
Lot Details
- 0.96 Acre Lot
- Cross Fenced
- Chain Link Fence
- Back Yard Fenced
- Front and Back Yard Sprinklers
Parking
- 3 Car Garage
- 1 Carport Space
- RV Access or Parking
Home Design
- Traditional Architecture
- Shingle Roof
Interior Spaces
- 2,138 Sq Ft Home
- 1-Story Property
- Ceiling Fan
- Skylights
- Gas Fireplace
- Living Room
- Dining Room
Kitchen
- Breakfast Bar
- Convection Oven
- Electric Oven
- Electric Cooktop
- Microwave
- Ice Maker
- Dishwasher
- Disposal
Flooring
- Carpet
- Laminate
- Tile
Bedrooms and Bathrooms
- 3 Bedrooms
- Split Bedroom Floorplan
- Walk-In Closet
- 2 Full Bathrooms
- Shower Only
Laundry
- Sink Near Laundry
- Washer and Electric Dryer Hookup
Outdoor Features
- Deck
- Rear Porch
Schools
- Bradford Middle School
- Bradford High School
Utilities
- Central Heating and Cooling System
- 200+ Amp Service
- Well
- Septic Tank
Community Details
- No Home Owners Association
- Geneva Shores Subdivision
Listing and Financial Details
- Assessor Parcel Number 06034A03000
Map
Home Values in the Area
Average Home Value in this Area
Property History
| Date | Event | Price | Change | Sq Ft Price |
|---|---|---|---|---|
| 01/31/2025 01/31/25 | Sold | $425,000 | -3.4% | $199 / Sq Ft |
| 12/19/2024 12/19/24 | Pending | -- | -- | -- |
| 11/30/2024 11/30/24 | For Sale | $439,900 | 0.0% | $206 / Sq Ft |
| 11/25/2024 11/25/24 | Pending | -- | -- | -- |
| 10/31/2024 10/31/24 | For Sale | $439,900 | -- | $206 / Sq Ft |
Similar Homes in Melrose, FL
Source: realMLS (Northeast Florida Multiple Listing Service)
MLS Number: 2054495
APN: 06034-A-03000
- 492 SE 28th Way
- 405 SE 28th Way
- 633 SE 28th St Unit 15
- 3075 SE State Road 21 Unit 3
- 3051 SE State Road 21 Unit 8
- 7125 County Road 214
- 7125 SE Co Road 214
- 6728 Mount Vernon Dr
- 50 SE Forest St
- 7838 State Road 21
- 7877 State Road 21
- 7883 State Road 21
- 7700 Clover Ln
- 1900 SE State Road 21
- 1326 Chatauqua Way
- 20 SE Nelsons Point
- 240 SW Fairway Dr
- TBD SE 37th St
- 221 SW Grove St
- 6838 Big Sky Ln






