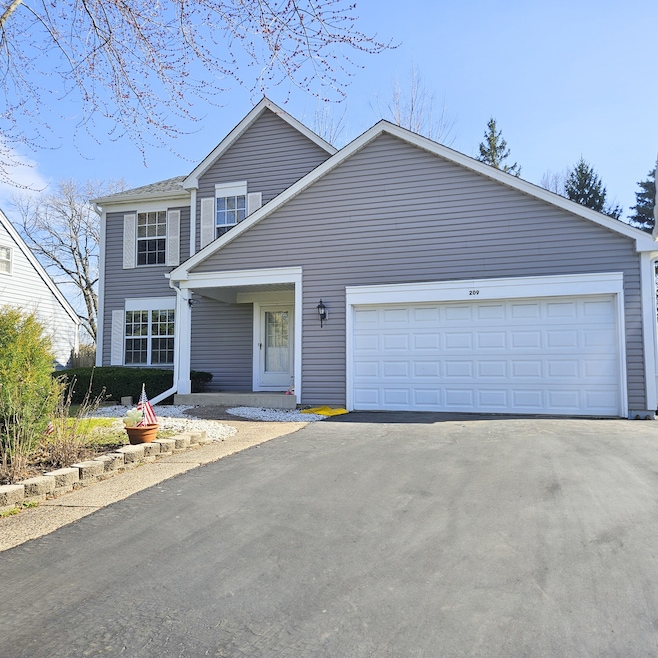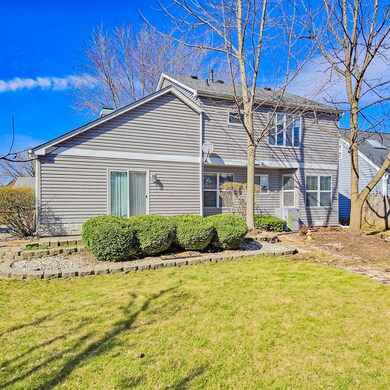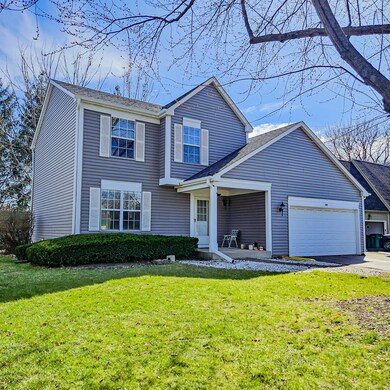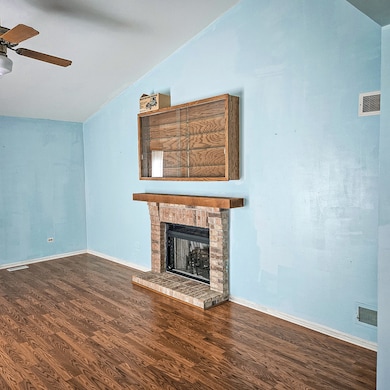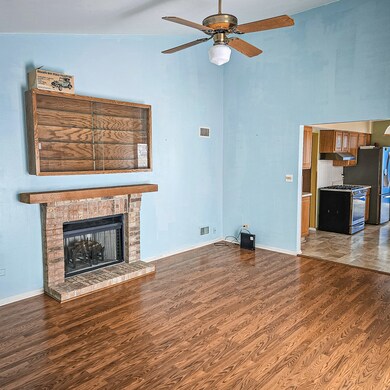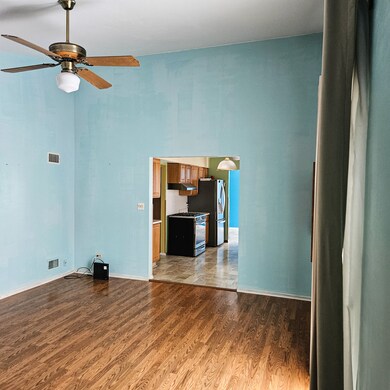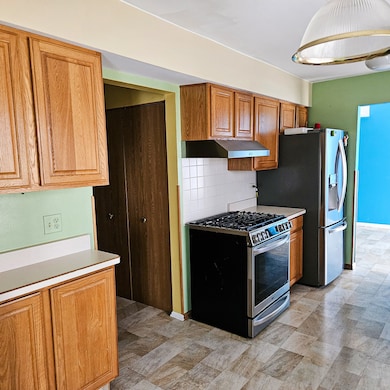209 Seafarer Dr Third Lake, IL 60030
Estimated payment $2,545/month
Highlights
- Boat Dock
- Mature Trees
- Traditional Architecture
- Grayslake North High School Rated A
- Property is near a park
- Wood Flooring
About This Home
Mariners Cove two story with 3 bedrooms & 2-1/2 baths. Low maintenance exterior has newer roof and vinyl siding! Eat in Kitchen has oak cabinets and newer SS appliances. Family room has hardwood floors and fireplace with custom built in display cabinets. Large foyer entry is open to living room with hallway to 1/2 bath and newer, stacked washer/dryer. Carpeted stairway leads to Main bedroom with private full bathroom and jaccuzzi tub. Two additional bedrooms upstairs along with a full bathroom. Sliding doors off living room lead to Kentucky Blue Stone patio and nicely landscaped rear yard. Wood privacy fence recently added. Convenient attached garage. Low annual association dues. Same owner for 30 plus years has relocated. Bring your color pallet for fresh paint.
Home Details
Home Type
- Single Family
Est. Annual Taxes
- $9,284
Year Built
- Built in 1985
Lot Details
- 8,581 Sq Ft Lot
- Lot Dimensions are 66 x 130
- Paved or Partially Paved Lot
- Level Lot
- Mature Trees
HOA Fees
- $17 Monthly HOA Fees
Parking
- 2 Car Garage
- Driveway
- Parking Included in Price
Home Design
- Traditional Architecture
- Asphalt Roof
- Concrete Perimeter Foundation
Interior Spaces
- 1,710 Sq Ft Home
- 2-Story Property
- Ceiling Fan
- Gas Log Fireplace
- Window Screens
- Entrance Foyer
- Family Room with Fireplace
- Living Room
- Formal Dining Room
Kitchen
- Gas Oven
- Gas Cooktop
- Range Hood
- Dishwasher
- Stainless Steel Appliances
- Disposal
Flooring
- Wood
- Carpet
- Vinyl
Bedrooms and Bathrooms
- 3 Bedrooms
- 3 Potential Bedrooms
- Whirlpool Bathtub
Laundry
- Laundry Room
- Dryer
- Washer
Home Security
- Storm Doors
- Carbon Monoxide Detectors
Outdoor Features
- Tideland Water Rights
- Patio
Location
- Property is near a park
Schools
- Avon Center Elementary School
- Grayslake Middle School
- Grayslake North High School
Utilities
- Forced Air Heating and Cooling System
- Heating System Uses Natural Gas
- 100 Amp Service
- Gas Water Heater
Listing and Financial Details
- Homeowner Tax Exemptions
Community Details
Overview
- Association fees include lake rights
- Mariner's Cove Association, Phone Number (847) 999-9999
- Mariners Cove Subdivision
- Property managed by Mariner's Cove Community Assoc.
Recreation
- Boat Dock
Map
Home Values in the Area
Average Home Value in this Area
Tax History
| Year | Tax Paid | Tax Assessment Tax Assessment Total Assessment is a certain percentage of the fair market value that is determined by local assessors to be the total taxable value of land and additions on the property. | Land | Improvement |
|---|---|---|---|---|
| 2023 | $9,284 | $90,318 | $15,332 | $74,986 |
| 2022 | $8,052 | $76,163 | $16,093 | $60,070 |
| 2021 | $7,536 | $69,626 | $14,712 | $54,914 |
| 2020 | $7,740 | $67,914 | $14,350 | $53,564 |
| 2019 | $7,559 | $65,942 | $13,933 | $52,009 |
| 2018 | $5,894 | $52,263 | $13,697 | $38,566 |
| 2017 | $5,947 | $50,766 | $13,305 | $37,461 |
| 2016 | $5,931 | $48,506 | $12,713 | $35,793 |
| 2015 | $5,962 | $46,003 | $12,057 | $33,946 |
| 2014 | $8,297 | $63,737 | $11,886 | $51,851 |
| 2012 | $7,631 | $64,225 | $11,977 | $52,248 |
Property History
| Date | Event | Price | Change | Sq Ft Price |
|---|---|---|---|---|
| 04/15/2025 04/15/25 | Pending | -- | -- | -- |
| 04/10/2025 04/10/25 | For Sale | $314,900 | -- | $184 / Sq Ft |
Deed History
| Date | Type | Sale Price | Title Company |
|---|---|---|---|
| Interfamily Deed Transfer | -- | None Available |
Mortgage History
| Date | Status | Loan Amount | Loan Type |
|---|---|---|---|
| Closed | $25,000 | Credit Line Revolving |
Source: Midwest Real Estate Data (MRED)
MLS Number: 12325800
APN: 07-19-303-027
- 18606 W Sterling Ct
- 294 Mainsail Dr
- 18452 W Springwood Dr
- 18400 W Meander Dr
- 18445 W Larkspur Ct
- 18366 W Meander Dr
- 33727 N 2nd St
- 18135 W Meander Dr
- 496 Cliffwood Ln
- 33670 N Lake Shore Dr
- 33669 N Forest Dr
- 33574 N Lake Shore Dr
- 33566 N Lake Shore Dr
- 1094 Blackburn Dr
- 7613 Bittersweet Dr
- 1150 Cambridge Dr
- 33219 N Sunset Ave
- 33238 N Valley View Dr
- 1139 Laurel Ln
- 104 Vanderbilt Dr Unit 1538
