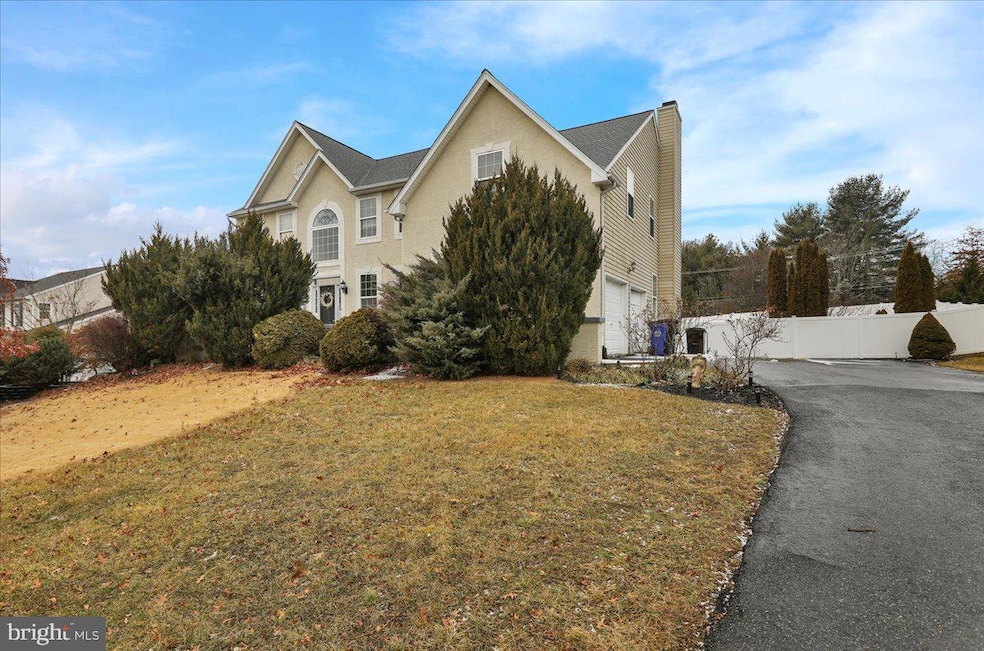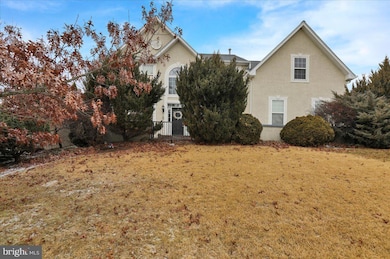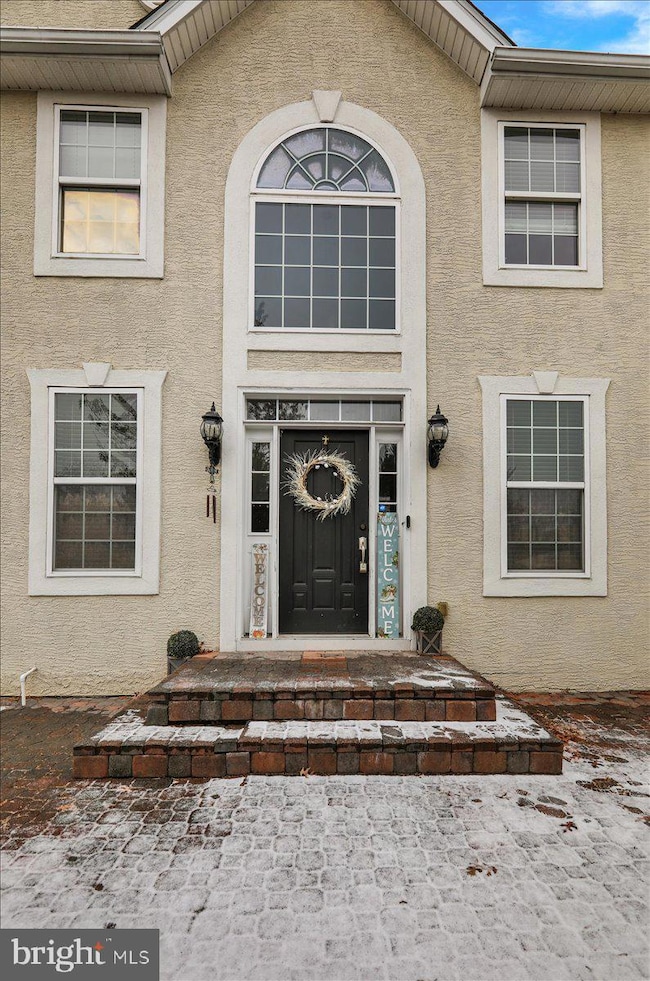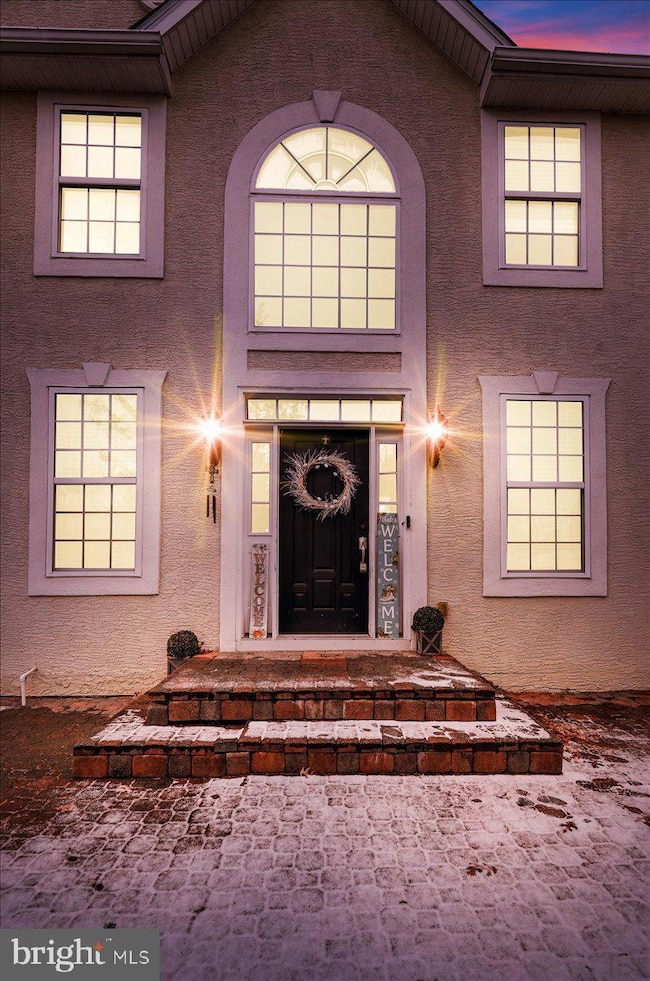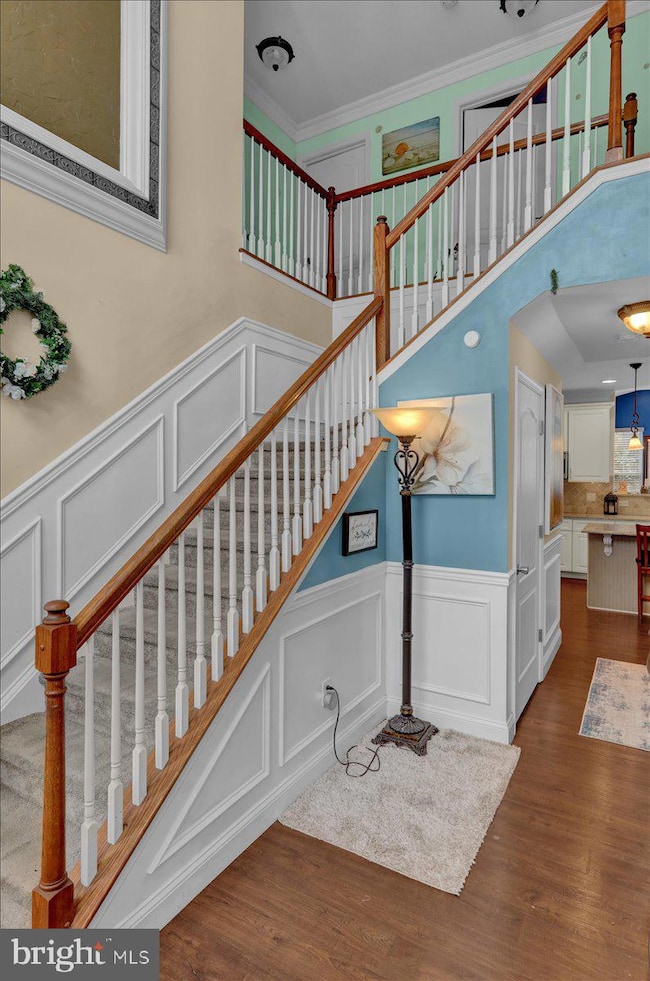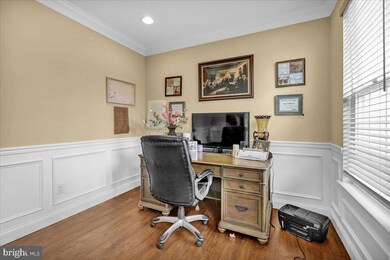
209 Shadybrooke Dr N Douglassville, PA 19518
Amity NeighborhoodEstimated payment $4,177/month
Highlights
- Gourmet Kitchen
- Open Floorplan
- Vaulted Ceiling
- Daniel Boone Area Primary Center Rated A-
- Colonial Architecture
- Engineered Wood Flooring
About This Home
Beautiful and spacious home in the High Meadow development with a brand, new roof! This home features an amazing kitchen with granite counter tops, upgraded cabinetry, stainless steel appliances and a huge island. Just off the kitchen is the open and relaxing family room with a gas fireplace. Next is a large and bright breakfast room. The entire home is bright and cheery with lots of natural light. Upstairs, there are 5 bedrooms and 3.5 baths, featuring a mammoth primary bedroom and bath with extra sitting space and walk-in closets. The downstairs is finished into an extra family room with plenty of space for toys, games, tv's, etc. The exterior features a paver front porch and entrance. In the rear, you will find a relaxing, brick patio and a spacious, fenced yard. Lots of space and lots of extras in this beautiful home!
Home Details
Home Type
- Single Family
Est. Annual Taxes
- $10,704
Year Built
- Built in 2006
Lot Details
- 0.53 Acre Lot
- Privacy Fence
- Vinyl Fence
- Extensive Hardscape
- Property is in very good condition
Parking
- 2 Car Attached Garage
- Side Facing Garage
- Driveway
Home Design
- Colonial Architecture
- Architectural Shingle Roof
- Vinyl Siding
- Stucco
Interior Spaces
- Property has 2 Levels
- Open Floorplan
- Sound System
- Crown Molding
- Wainscoting
- Vaulted Ceiling
- Ceiling Fan
- Recessed Lighting
- Fireplace Mantel
- Gas Fireplace
- Entrance Foyer
- Family Room Off Kitchen
- Living Room
- Dining Room
- Den
- Storage Room
- Basement Fills Entire Space Under The House
Kitchen
- Gourmet Kitchen
- Breakfast Area or Nook
- Built-In Microwave
- Stainless Steel Appliances
- Upgraded Countertops
Flooring
- Engineered Wood
- Wall to Wall Carpet
- Ceramic Tile
Bedrooms and Bathrooms
- 5 Bedrooms
- Walk-In Closet
- Soaking Tub
- Walk-in Shower
Laundry
- Laundry Room
- Laundry on main level
Outdoor Features
- Patio
- Exterior Lighting
- Playground
Location
- Suburban Location
Utilities
- Forced Air Heating and Cooling System
- Natural Gas Water Heater
- Phone Available
Community Details
- No Home Owners Association
- High Meadows Subdivision
Listing and Financial Details
- Tax Lot 5800
- Assessor Parcel Number 24-5365-19-60-5800
Map
Home Values in the Area
Average Home Value in this Area
Tax History
| Year | Tax Paid | Tax Assessment Tax Assessment Total Assessment is a certain percentage of the fair market value that is determined by local assessors to be the total taxable value of land and additions on the property. | Land | Improvement |
|---|---|---|---|---|
| 2025 | $3,046 | $233,600 | $60,200 | $173,400 |
| 2024 | $10,422 | $233,600 | $60,200 | $173,400 |
| 2023 | $10,209 | $233,600 | $60,200 | $173,400 |
| 2022 | $10,078 | $233,600 | $60,200 | $173,400 |
| 2021 | $9,821 | $233,600 | $60,200 | $173,400 |
| 2020 | $11,330 | $269,500 | $61,000 | $208,500 |
| 2019 | $11,128 | $269,500 | $61,000 | $208,500 |
| 2018 | $10,903 | $269,500 | $61,000 | $208,500 |
| 2017 | $9,086 | $269,500 | $61,000 | $208,500 |
| 2016 | $2,143 | $229,900 | $61,000 | $168,900 |
| 2015 | $2,100 | $229,900 | $61,000 | $168,900 |
| 2014 | $2,100 | $229,900 | $61,000 | $168,900 |
Property History
| Date | Event | Price | Change | Sq Ft Price |
|---|---|---|---|---|
| 03/07/2025 03/07/25 | Pending | -- | -- | -- |
| 02/04/2025 02/04/25 | For Sale | $588,500 | +50.9% | $130 / Sq Ft |
| 07/11/2017 07/11/17 | Sold | $390,000 | 0.0% | $59 / Sq Ft |
| 06/16/2017 06/16/17 | Pending | -- | -- | -- |
| 06/13/2017 06/13/17 | Off Market | $390,000 | -- | -- |
| 06/01/2017 06/01/17 | Price Changed | $394,500 | -1.1% | $59 / Sq Ft |
| 05/13/2017 05/13/17 | Price Changed | $398,900 | -11.3% | $60 / Sq Ft |
| 04/13/2017 04/13/17 | For Sale | $449,900 | 0.0% | $68 / Sq Ft |
| 04/13/2017 04/13/17 | Pending | -- | -- | -- |
| 04/12/2017 04/12/17 | Price Changed | $449,900 | 0.0% | $68 / Sq Ft |
| 04/12/2017 04/12/17 | For Sale | $449,900 | +15.4% | $68 / Sq Ft |
| 04/10/2017 04/10/17 | Off Market | $390,000 | -- | -- |
| 03/02/2017 03/02/17 | Price Changed | $399,900 | -2.4% | $60 / Sq Ft |
| 02/13/2017 02/13/17 | Price Changed | $409,900 | -1.2% | $62 / Sq Ft |
| 02/02/2017 02/02/17 | Price Changed | $414,900 | -1.2% | $62 / Sq Ft |
| 01/28/2017 01/28/17 | Price Changed | $419,900 | 0.0% | $63 / Sq Ft |
| 01/28/2017 01/28/17 | For Sale | $419,900 | +7.7% | $63 / Sq Ft |
| 01/24/2017 01/24/17 | Off Market | $390,000 | -- | -- |
| 01/22/2017 01/22/17 | Price Changed | $449,900 | +7.1% | $68 / Sq Ft |
| 01/10/2017 01/10/17 | For Sale | $419,900 | +116.2% | $63 / Sq Ft |
| 06/24/2016 06/24/16 | Sold | $194,250 | 0.0% | $58 / Sq Ft |
| 05/28/2016 05/28/16 | Off Market | $194,250 | -- | -- |
| 05/18/2016 05/18/16 | For Sale | $177,900 | -- | $53 / Sq Ft |
Deed History
| Date | Type | Sale Price | Title Company |
|---|---|---|---|
| Deed | $390,000 | None Available | |
| Special Warranty Deed | $194,250 | Service Link | |
| Sheriffs Deed | $8,600 | None Available | |
| Deed | $374,957 | None Available |
Mortgage History
| Date | Status | Loan Amount | Loan Type |
|---|---|---|---|
| Previous Owner | $335,329 | Adjustable Rate Mortgage/ARM |
Similar Homes in Douglassville, PA
Source: Bright MLS
MLS Number: PABK2053300
APN: 24-5365-19-60-5800
- 164 Meadowside Dr
- 142 Pine Ln
- 307 Briarwood Dr
- 808 Old Swede Rd
- 20 Daphne Ct
- 410 Laurelwood Dr
- 353 Douglass Dr
- 2 Heather Ct
- 109 Old Airport Rd
- Lot 4 Benjamin Franklin Hwy
- Lot 3 Benjamin Franklin Hwy
- 500 Antietam Dr
- 204 Battenkill Dr
- 367 Buckhead Ln
- 219 Pleasant View Dr
- 1438 Manatawny Dr
- 13 Random Rd
- 419 Old Philadelphia Pike
- 2 Joseph Ave
- 86 Westin Rd
