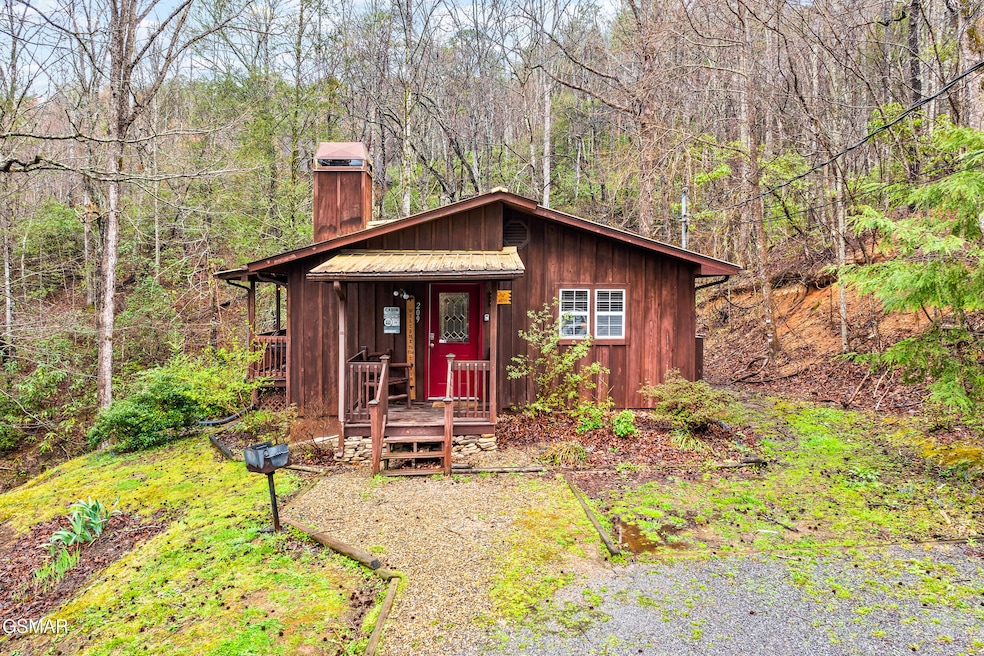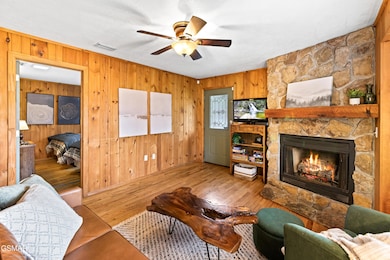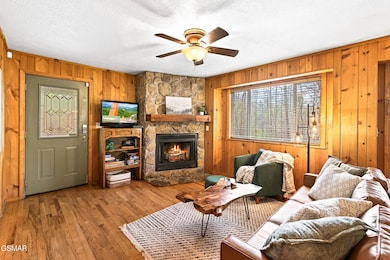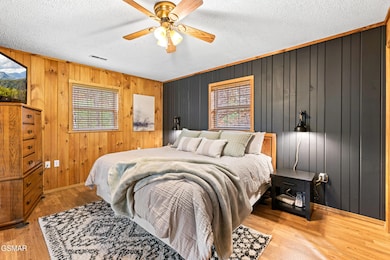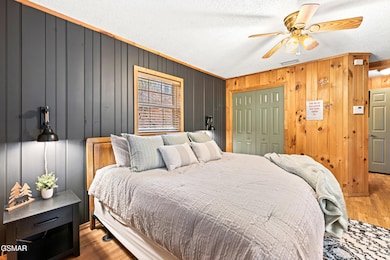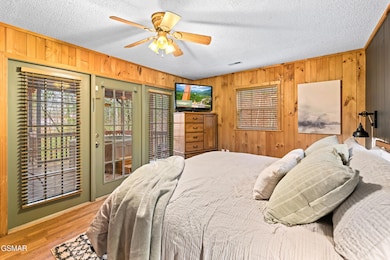
209 Teaberry Ln Gatlinburg, TN 37738
Estimated payment $2,172/month
Highlights
- Deck
- Private Lot
- Wood Flooring
- Gatlinburg Pittman High School Rated A-
- Wooded Lot
- Furnished
About This Home
Looking for a secluded, cute, cozy cabin in the woods? Look no further. Whether you seek a private retreat or an investment property that pays for itself, this is it. This cabin has produced $35,000+ each of the past two years, and that is before the refresh and updates that took place.
Airdna projects as high as $60,000 making this a little Gold Mine.
Contact your favorite Real Estate Agent now and lock in this wonderful opportunity.
Home Details
Home Type
- Single Family
Est. Annual Taxes
- $950
Year Built
- Built in 1980
Lot Details
- 0.33 Acre Lot
- Rural Setting
- Private Lot
- Irregular Lot
- Wooded Lot
- Property is zoned R1
Home Design
- Cottage
- Cabin
- Frame Construction
- Metal Roof
- Wood Siding
Interior Spaces
- 906 Sq Ft Home
- 1-Story Property
- Furnished
- Gas Log Fireplace
- Combination Kitchen and Dining Room
- Storage
Kitchen
- Breakfast Bar
- Electric Cooktop
- Built-In Microwave
- Dishwasher
Flooring
- Wood
- Laminate
Bedrooms and Bathrooms
- 2 Main Level Bedrooms
- 2 Full Bathrooms
- Soaking Tub
Laundry
- Laundry in unit
- Dryer
- Washer
Parking
- 2 Open Parking Spaces
- No Garage
- Gravel Driveway
- Off-Street Parking
Outdoor Features
- Deck
- Covered patio or porch
Utilities
- Forced Air Heating and Cooling System
- Heat Pump System
- Well
- Electric Water Heater
- Fuel Tank
- Septic Tank
- Internet Available
Community Details
- No Home Owners Association
- Webb Creek Subdivision
Listing and Financial Details
- Tax Lot 1
- Assessor Parcel Number 111A B 00800 000
Map
Home Values in the Area
Average Home Value in this Area
Tax History
| Year | Tax Paid | Tax Assessment Tax Assessment Total Assessment is a certain percentage of the fair market value that is determined by local assessors to be the total taxable value of land and additions on the property. | Land | Improvement |
|---|---|---|---|---|
| 2024 | $950 | $64,200 | $12,000 | $52,200 |
| 2023 | $950 | $64,200 | $0 | $0 |
| 2022 | $594 | $40,125 | $7,500 | $32,625 |
| 2021 | $594 | $40,125 | $7,500 | $32,625 |
| 2020 | $450 | $40,125 | $7,500 | $32,625 |
| 2019 | $450 | $24,200 | $7,500 | $16,700 |
| 2018 | $450 | $24,200 | $7,500 | $16,700 |
| 2017 | $450 | $24,200 | $7,500 | $16,700 |
| 2016 | $450 | $24,200 | $7,500 | $16,700 |
| 2015 | -- | $23,700 | $0 | $0 |
| 2014 | $386 | $23,701 | $0 | $0 |
Property History
| Date | Event | Price | Change | Sq Ft Price |
|---|---|---|---|---|
| 04/03/2025 04/03/25 | For Sale | $375,000 | +109.5% | $414 / Sq Ft |
| 01/14/2019 01/14/19 | Sold | $179,000 | -0.5% | $198 / Sq Ft |
| 12/15/2018 12/15/18 | Pending | -- | -- | -- |
| 07/27/2018 07/27/18 | For Sale | $179,900 | -- | $199 / Sq Ft |
Deed History
| Date | Type | Sale Price | Title Company |
|---|---|---|---|
| Warranty Deed | $179,000 | Paramount Land Title Of Knox | |
| Quit Claim Deed | -- | None Listed On Document | |
| Warranty Deed | $99,000 | -- | |
| Warranty Deed | $159,900 | -- | |
| Deed | $96,000 | -- | |
| Deed | -- | -- | |
| Deed | $36,750 | -- |
Mortgage History
| Date | Status | Loan Amount | Loan Type |
|---|---|---|---|
| Previous Owner | $161,100 | New Conventional | |
| Previous Owner | $149,900 | Commercial | |
| Previous Owner | $76,000 | No Value Available |
Similar Homes in Gatlinburg, TN
Source: Great Smoky Mountains Association of REALTORS®
MLS Number: 305754
APN: 111A-B-008.00
- 4907 Angie Way
- 0 Angie Way
- Lots 74-77 Angie Way
- 4545 East Pkwy
- lot 61 Old Smoky High Top Rd
- lot 62 Old Smoky High Top Rd
- lot 63 Old Smoky High Top Rd
- lot 64 Old Smoky High Top Rd
- lot 44 Old Smoky High Top Rd
- 4319 E Scenic Dr
- 105 Mountain Brook Way
- 5355 E East Pkwy Unit 30
- 5355 E East Pkwy Unit 28
- 5355 E East Pkwy Unit 102
- 5355 E East Pkwy Unit 103
- 5355 E East Pkwy
- 5355 Parkway E Unit 146
- 5355 Parkway E Unit 106
- 5355 Parkway E Unit 106
- 0 Black Gum Rd Unit 1254672
