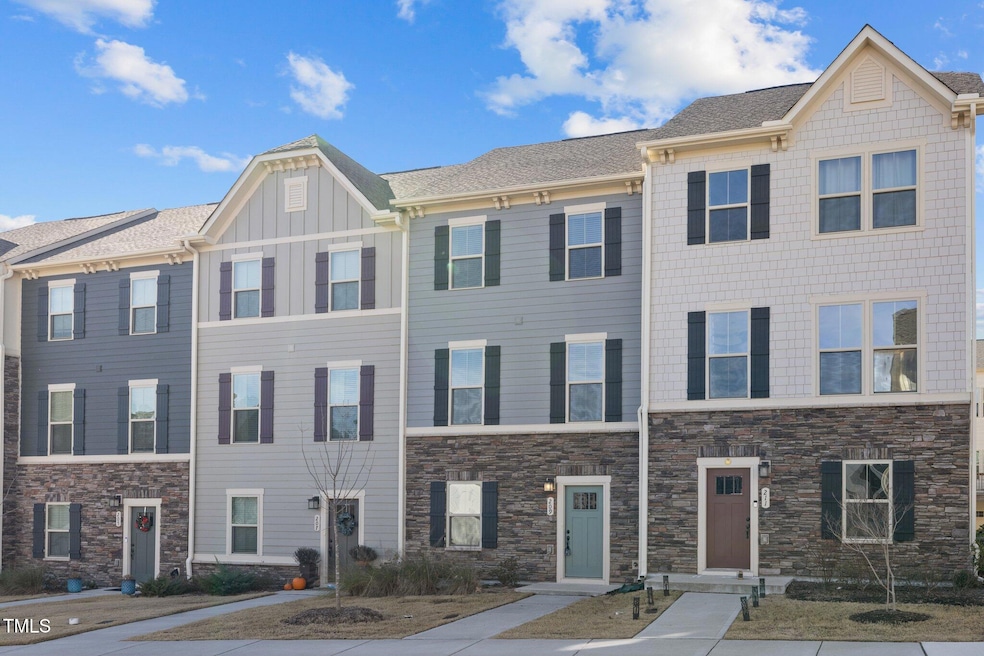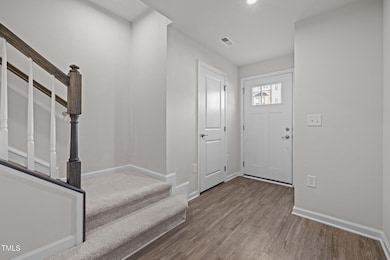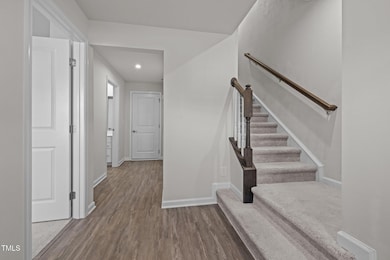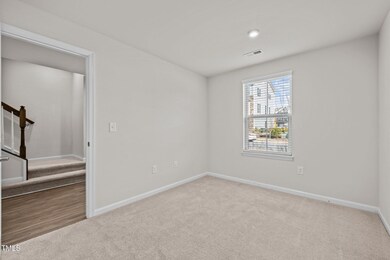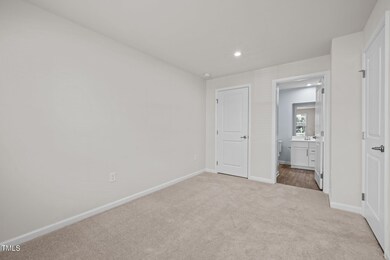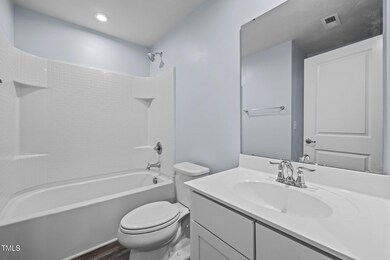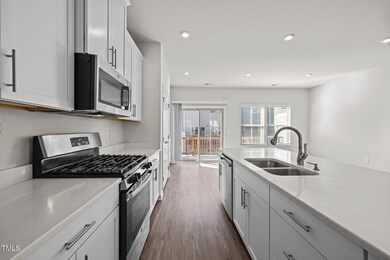
209 Timber Forest Ln Cary, NC 27519
Northwest Cary NeighborhoodEstimated payment $3,414/month
Highlights
- Open Floorplan
- Craftsman Architecture
- Main Floor Bedroom
- Alston Ridge Elementary School Rated A
- Deck
- Quartz Countertops
About This Home
Don't miss this stunning townhouse if you are looking for a townhouse in the sought-after Channing Park Community! This ideally located neighborhood offers convenient proximity to the top tier schools, parks and trails, restaurants and shopping centers. And also within 20 mins access to RTP areas and 15 mins to RDU airport.
The spacious kitchen, dining and living room with all-day natural light ready for you hosting friends and family getting together any time. It has upgrade from the builder for all LVP floors on the second floor and dinning area build-in cabinet, quartz kitchen countertops and stainless steel appliances.
Whenever you want to spend some time outdoors? Enjoy community trail, kids playground, and dog park which are surrounded by trees and natural areas. Also easy access to the American Tobacco trail, Greenways, and CTP in the surrounding area.
A bedroom and ensuite bath downstairs perfect for multi-function like guest room, a home office or playroom.
Townhouse Details
Home Type
- Townhome
Est. Annual Taxes
- $4,100
Year Built
- Built in 2021
Lot Details
- 1,307 Sq Ft Lot
- Two or More Common Walls
- Southeast Facing Home
HOA Fees
- $142 Monthly HOA Fees
Parking
- 2 Car Attached Garage
- Private Driveway
- Additional Parking
- 2 Open Parking Spaces
Home Design
- Craftsman Architecture
- Traditional Architecture
- Slab Foundation
- Shingle Roof
- Stone Veneer
Interior Spaces
- 2,126 Sq Ft Home
- 3-Story Property
- Open Floorplan
- Built-In Features
- Tray Ceiling
- Blinds
- Entrance Foyer
- Living Room
- Combination Kitchen and Dining Room
- Neighborhood Views
- Pull Down Stairs to Attic
Kitchen
- Free-Standing Gas Oven
- Microwave
- Dishwasher
- Stainless Steel Appliances
- Kitchen Island
- Quartz Countertops
- Disposal
Flooring
- Carpet
- Luxury Vinyl Tile
Bedrooms and Bathrooms
- 4 Bedrooms
- Main Floor Bedroom
- Walk-In Closet
- 3 Full Bathrooms
- Double Vanity
- Bathtub with Shower
- Walk-in Shower
Laundry
- Laundry Room
- Laundry on upper level
- Dryer
- Washer
Outdoor Features
- Deck
- Front Porch
Schools
- Alston Ridge Elementary And Middle School
- Panther Creek High School
Utilities
- Forced Air Zoned Heating and Cooling System
- Natural Gas Connected
Listing and Financial Details
- Assessor Parcel Number 0735368174
Community Details
Overview
- Association fees include ground maintenance, maintenance structure, road maintenance
- Ppm Association, Phone Number (919) 848-4911
- Channing Park Subdivision
- Maintained Community
- Community Parking
Recreation
- Community Playground
- Park
- Dog Park
- Trails
Map
Home Values in the Area
Average Home Value in this Area
Tax History
| Year | Tax Paid | Tax Assessment Tax Assessment Total Assessment is a certain percentage of the fair market value that is determined by local assessors to be the total taxable value of land and additions on the property. | Land | Improvement |
|---|---|---|---|---|
| 2024 | $4,100 | $486,632 | $140,000 | $346,632 |
| 2023 | $3,445 | $341,788 | $80,000 | $261,788 |
| 2022 | $3,317 | $341,788 | $80,000 | $261,788 |
| 2021 | $756 | $80,000 | $80,000 | $0 |
| 2020 | $760 | $80,000 | $80,000 | $0 |
Property History
| Date | Event | Price | Change | Sq Ft Price |
|---|---|---|---|---|
| 04/17/2025 04/17/25 | For Sale | $525,000 | -- | $247 / Sq Ft |
Deed History
| Date | Type | Sale Price | Title Company |
|---|---|---|---|
| Special Warranty Deed | $350,000 | None Available |
Similar Homes in the area
Source: Doorify MLS
MLS Number: 10090170
APN: 0735.01-36-8174-000
- 1329 Channing Park Cir
- 2803 Cameron Pond Dr
- 2832 Cameron Pond Dr
- 8021 Windthorn Place
- 317 Michigan Ave
- 5023 Lalex Ln
- 332 Dove Cottage Ln
- 6960 Doddridge Ln Unit 15
- 6962 Doddridge Ln Unit 14
- 6964 Doddridge Ln Unit 13
- 6966 Doddridge Ln Unit 12
- 228 Dove Cottage Ln
- 6914 Doddridge Ln
- 7111 Hubner Place Unit 19
- 7113 Hubner Place Unit 20
- 7115 Hubner Place Unit 21
- 7117 Hubner Place Unit 22
- 7119 Hubner Place Unit 23
- 128 Dove Cottage Ln
- 1018 Salt Glaze Ln
