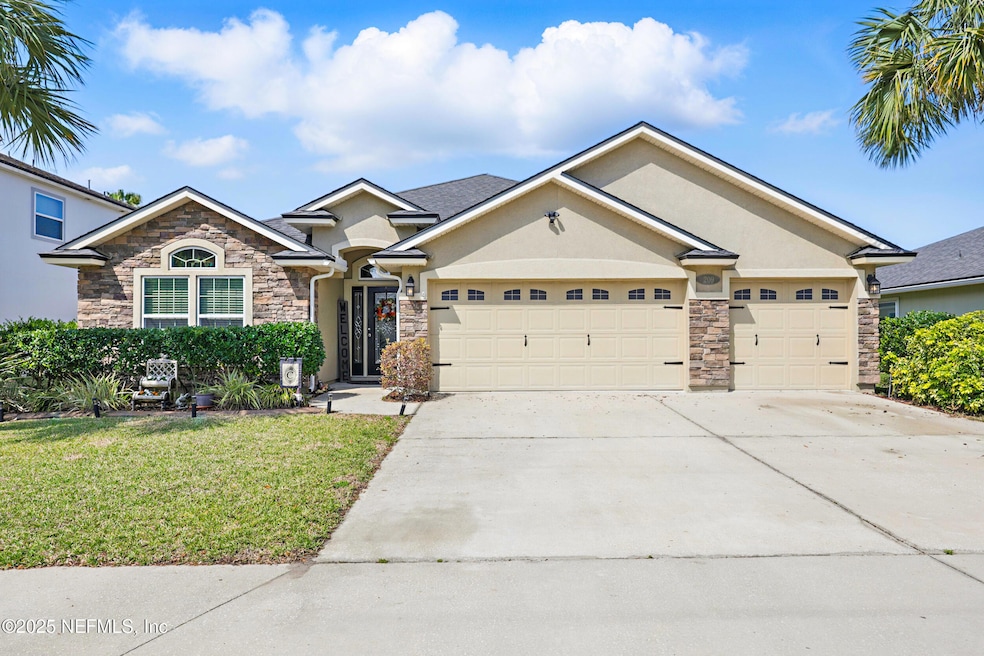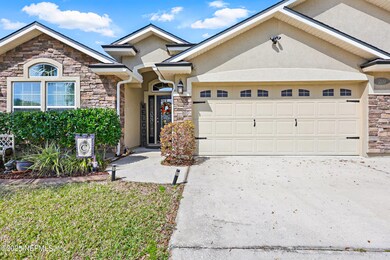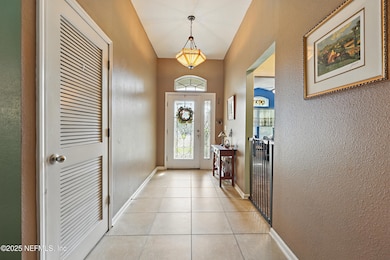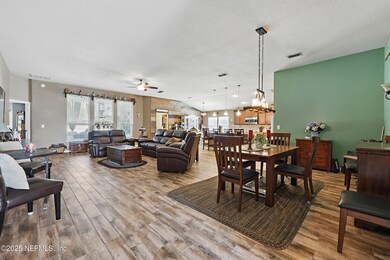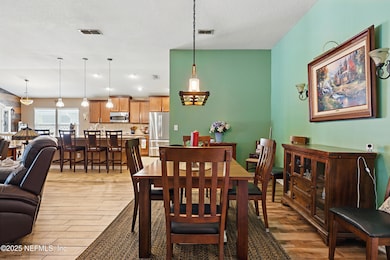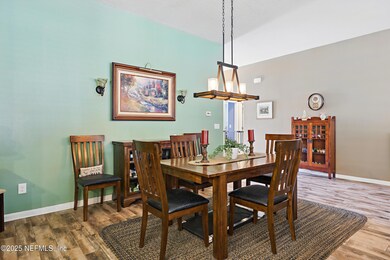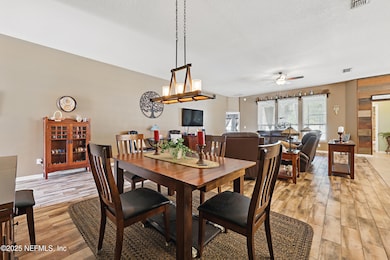
209 W Adelaide Dr Saint Johns, FL 32259
Estimated payment $3,265/month
Highlights
- Fitness Center
- Spa
- Clubhouse
- Freedom Crossing Academy Rated A
- Open Floorplan
- Screened Porch
About This Home
Welcome to this beautifully designed Destin floor plan in the highly sought-after Aberdeen community! This spacious 4-bedroom, 3-bathroom home offers impressive curb appeal with ledgestone front accents, upgraded landscaping, and a finished 3-car garage. Inside, you'll find a gourmet kitchen with stainless steel appliances, a granite bar top, custom solid white shelves in the pantry with shiplap backing on the wall in pantry and also in the eat in kitchen area and an open-concept layout perfect for entertaining. The owner's suite boasts a bay window, step tray ceiling, and a spa-like en-suite bath.
Located in the Julington Creek area, Aberdeen offers top-rated St. Johns County schools, convenient access to shopping and dining, and resort-style amenities, including a clubhouse, pool, fitness center, and sports courts. Don't miss this incredible opportunity to own a luxurious yet desirable home in one of the area's most sought after neighborhoods!
Schedule your private tour today
Home Details
Home Type
- Single Family
Est. Annual Taxes
- $5,043
Year Built
- Built in 2013
Lot Details
- 7,405 Sq Ft Lot
- Northeast Facing Home
- Vinyl Fence
- Back Yard Fenced
- Front and Back Yard Sprinklers
HOA Fees
- $5 Monthly HOA Fees
Parking
- 3 Car Attached Garage
- Garage Door Opener
Home Design
- Shingle Roof
Interior Spaces
- 2,366 Sq Ft Home
- 1-Story Property
- Open Floorplan
- Ceiling Fan
- Entrance Foyer
- Screened Porch
- Fire and Smoke Detector
Kitchen
- Breakfast Bar
- Double Convection Oven
- Electric Oven
- Electric Cooktop
- Microwave
- Dishwasher
- Kitchen Island
- Disposal
Flooring
- Carpet
- Tile
Bedrooms and Bathrooms
- 4 Bedrooms
- Split Bedroom Floorplan
- Dual Closets
- Walk-In Closet
- 3 Full Bathrooms
Laundry
- Dryer
- Front Loading Washer
Pool
- Spa
Schools
- Freedom Crossing Academy Elementary And Middle School
- Bartram Trail High School
Utilities
- Central Heating and Cooling System
- Electric Water Heater
Listing and Financial Details
- Assessor Parcel Number 0097620600
Community Details
Overview
- Associa Association, Phone Number (904) 448-3639
- Castlegate Subdivision
Amenities
- Clubhouse
Recreation
- Community Basketball Court
- Fitness Center
Map
Home Values in the Area
Average Home Value in this Area
Tax History
| Year | Tax Paid | Tax Assessment Tax Assessment Total Assessment is a certain percentage of the fair market value that is determined by local assessors to be the total taxable value of land and additions on the property. | Land | Improvement |
|---|---|---|---|---|
| 2024 | $4,985 | $245,550 | -- | -- |
| 2023 | $4,985 | $238,398 | $0 | $0 |
| 2022 | $4,858 | $231,454 | $0 | $0 |
| 2021 | $4,807 | $224,713 | $0 | $0 |
| 2020 | $4,756 | $221,610 | $0 | $0 |
| 2019 | $5,027 | $216,628 | $0 | $0 |
| 2018 | $4,843 | $212,589 | $0 | $0 |
| 2017 | $4,831 | $208,216 | $0 | $0 |
| 2016 | $4,830 | $210,051 | $0 | $0 |
| 2015 | $4,870 | $207,793 | $0 | $0 |
| 2014 | $4,878 | $199,239 | $0 | $0 |
Property History
| Date | Event | Price | Change | Sq Ft Price |
|---|---|---|---|---|
| 04/04/2025 04/04/25 | For Sale | $509,900 | +104.0% | $216 / Sq Ft |
| 12/17/2023 12/17/23 | Off Market | $249,990 | -- | -- |
| 12/12/2013 12/12/13 | Sold | $249,990 | +6.1% | $106 / Sq Ft |
| 10/22/2013 10/22/13 | Pending | -- | -- | -- |
| 06/21/2013 06/21/13 | For Sale | $235,588 | -- | $100 / Sq Ft |
Deed History
| Date | Type | Sale Price | Title Company |
|---|---|---|---|
| Special Warranty Deed | $249,990 | Dhi Title Of Florida Inc |
Mortgage History
| Date | Status | Loan Amount | Loan Type |
|---|---|---|---|
| Open | $199,992 | New Conventional |
Similar Homes in Saint Johns, FL
Source: realMLS (Northeast Florida Multiple Listing Service)
MLS Number: 2079882
APN: 009762-0600
- 141 Mahogany Bay Dr
- 904 Rose Garden Ct
- 305 S Aster Trace
- 208 Larkin Place Unit 103
- 208 Larkin Place Unit 106
- 208 Larkin Place Unit 112
- 205 River Dee Dr
- 184 Leese Dr
- 156 Scotland Yard Blvd
- 218 Larkin Place Unit 106
- 130 Burnett Ct Unit 101
- 412 Huckleberry Trail
- 344 W Adelaide Dr
- 425 Huckleberry Trail
- 741 W Kings College Dr
- 224 Larkin Place Unit 109
- 101 Brannan Place Unit 110
- 217 N Checkerberry Way
- 721 W Kings College Dr
- 397 Bell Branch Ln
