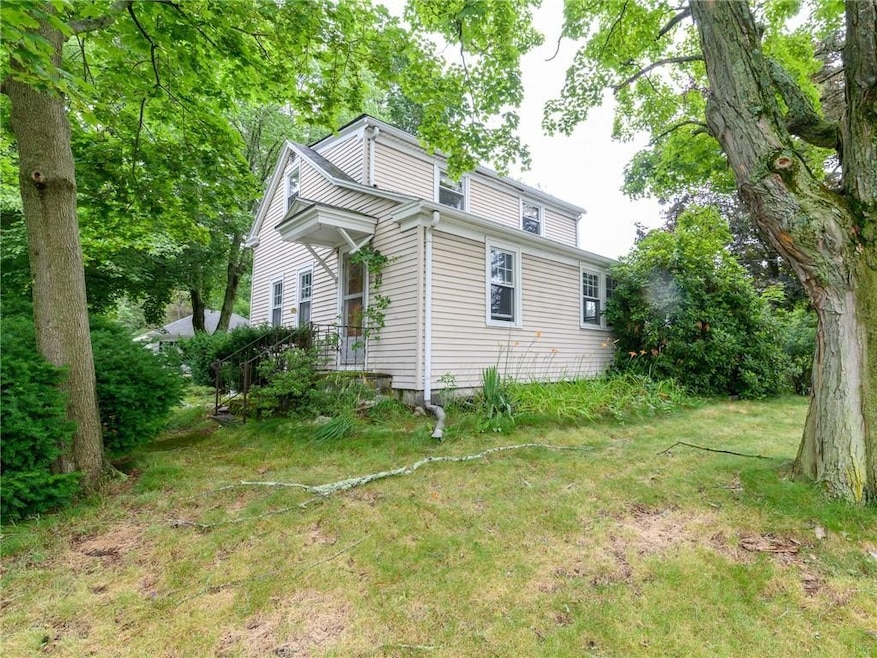
209 Waterman Ave North Providence, RI 02911
Greystone-Centredale NeighborhoodEstimated payment $2,043/month
Total Views
42,387
2
Beds
1
Bath
1,136
Sq Ft
$264
Price per Sq Ft
Highlights
- Popular Property
- Wood Flooring
- Baseboard Heating
- Cape Cod Architecture
- 3 Car Detached Garage
About This Home
Investor special. This 2-3 bed fixer upper has opportunity written all over it. Hardwood floors, vinyl windows , 3 car garage is perfect and ready for renovation.
Home Details
Home Type
- Single Family
Est. Annual Taxes
- $4,460
Year Built
- Built in 1874
Lot Details
- 8,276 Sq Ft Lot
Parking
- 3 Car Detached Garage
Home Design
- Cape Cod Architecture
- Stone Foundation
- Vinyl Siding
Interior Spaces
- 1,136 Sq Ft Home
- 2-Story Property
Flooring
- Wood
- Carpet
Bedrooms and Bathrooms
- 2 Bedrooms
- 1 Full Bathroom
Unfinished Basement
- Basement Fills Entire Space Under The House
- Interior Basement Entry
Utilities
- No Cooling
- Heating System Uses Oil
- Baseboard Heating
- 100 Amp Service
- Oil Water Heater
Community Details
- Smithfield Line Subdivision
Listing and Financial Details
- Tax Lot 577
- Assessor Parcel Number 209WATERMANAVNPRO
Map
Create a Home Valuation Report for This Property
The Home Valuation Report is an in-depth analysis detailing your home's value as well as a comparison with similar homes in the area
Home Values in the Area
Average Home Value in this Area
Tax History
| Year | Tax Paid | Tax Assessment Tax Assessment Total Assessment is a certain percentage of the fair market value that is determined by local assessors to be the total taxable value of land and additions on the property. | Land | Improvement |
|---|---|---|---|---|
| 2024 | $4,460 | $268,500 | $101,600 | $166,900 |
| 2023 | $4,460 | $268,500 | $101,600 | $166,900 |
| 2022 | $4,425 | $194,000 | $78,200 | $115,800 |
| 2021 | $4,425 | $194,000 | $78,200 | $115,800 |
| 2020 | $4,425 | $194,000 | $78,200 | $115,800 |
| 2017 | $4,120 | $157,600 | $60,300 | $97,300 |
| 2016 | $3,889 | $139,200 | $64,000 | $75,200 |
| 2015 | $3,889 | $139,200 | $64,000 | $75,200 |
| 2014 | $3,889 | $139,200 | $64,000 | $75,200 |
Source: Public Records
Property History
| Date | Event | Price | Change | Sq Ft Price |
|---|---|---|---|---|
| 04/07/2025 04/07/25 | For Sale | $299,900 | -- | $264 / Sq Ft |
Source: State-Wide MLS
Mortgage History
| Date | Status | Loan Amount | Loan Type |
|---|---|---|---|
| Closed | $158,000 | No Value Available |
Source: Public Records
Similar Homes in the area
Source: State-Wide MLS
MLS Number: 1382012
APN: NPRO-000020-000000-000577
Nearby Homes
- 21 Riverside Ave
- 42 Woodland Ave
- 4 Sherwood Ave
- 14 Angell Ave
- 12 Angell Ave
- 12 Elmore Ave
- 173 School St Unit A
- 0 Wadsworth Ave
- 41 Harris Ave
- 11 Perry St
- 117 Scenery Ln
- 32 Buchanan St Unit 34
- 0 Woodlawn Ave Unit 1380751
- 9 Tomcat Terrace
- 11 Cove Ct
- 0 Ridge Rd
- 53 Esmond St
- 33 Redfern St
- 10 Redfern St
- 8 Nicole Cir Unit B
