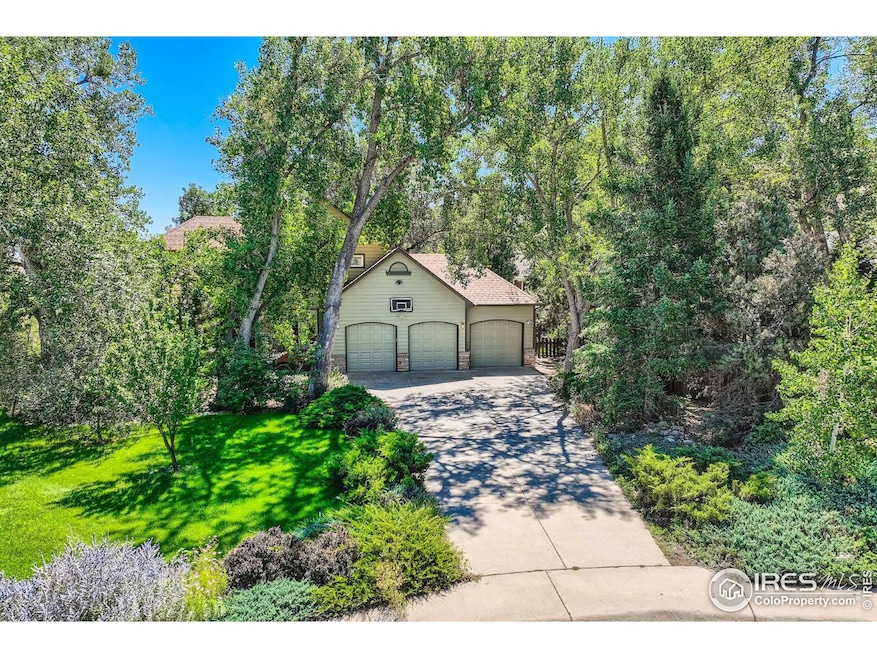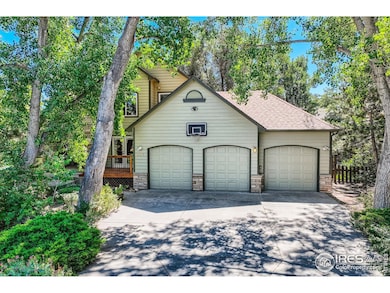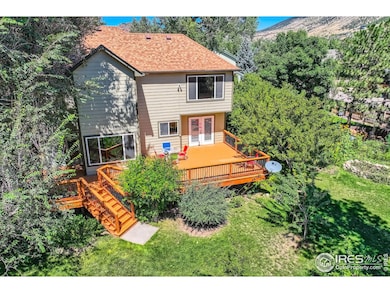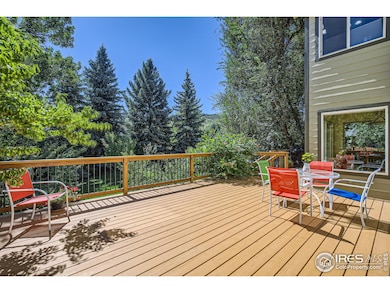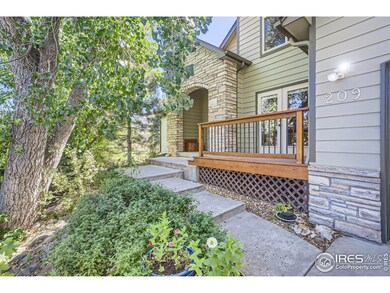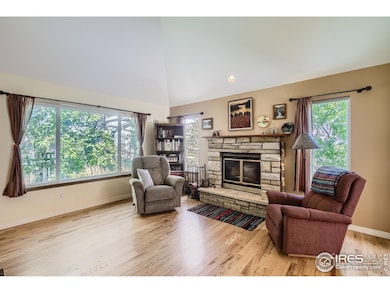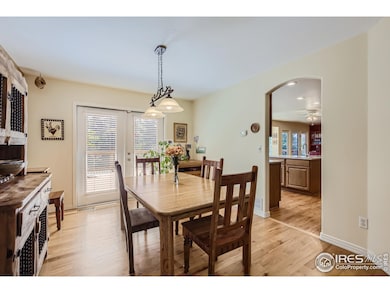
Highlights
- Open Floorplan
- Deck
- Multiple Fireplaces
- Lyons Elementary School Rated A-
- Contemporary Architecture
- 4-minute walk to Hall Ranch
About This Home
As of October 2024Set on a near-half-acre lot in the coveted Lyons Valley Park neighborhood, this custom home offers an exceptional combination of privacy, space, and seamless access to the town's vibrant community. Surrounded by mature trees, it's a peaceful retreat just minutes from highly-rated Lyons Middle/Senior High School, fabulous parks, open space trails, and the beautiful St Vrain River, plus all the amenities of downtown Lyons. The interior is spacious boasting over 3,826 SF with a bright, open, and functional floorplan that strikes a perfect balance between generous FLEX spaces and a cozy, intimate atmosphere. The garden-level basement adds versatile space for recreation or creative pursuits, while the oversized 3-car garage provides ample storage and workshop space. Step outside to a large deck that overlooks a lush yard filled with fruit trees and garden areas, perfect for outdoor gatherings and quiet relaxing moments. Enjoy the best of both worlds-tranquil seclusion and effortless access to Lyons' vibrant small-town charm, all within a charming, tight-knit community. Showings begin Saturday, August 24, 2024!
Home Details
Home Type
- Single Family
Est. Annual Taxes
- $8,366
Year Built
- Built in 1996
Lot Details
- 0.46 Acre Lot
- Cul-De-Sac
- West Facing Home
- Wood Fence
- Level Lot
- Sprinkler System
- Wooded Lot
Parking
- 3 Car Attached Garage
Home Design
- Contemporary Architecture
- Wood Frame Construction
- Composition Roof
- Wood Siding
- Composition Shingle
- Stone
Interior Spaces
- 3,826 Sq Ft Home
- 2-Story Property
- Open Floorplan
- Cathedral Ceiling
- Ceiling Fan
- Multiple Fireplaces
- Gas Fireplace
- Double Pane Windows
- Window Treatments
- Bay Window
- Family Room
- Living Room with Fireplace
- Dining Room
- Home Office
- Recreation Room with Fireplace
Kitchen
- Eat-In Kitchen
- Double Oven
- Electric Oven or Range
- Microwave
- Dishwasher
- Kitchen Island
- Disposal
Flooring
- Wood
- Carpet
Bedrooms and Bathrooms
- 4 Bedrooms
- Walk-In Closet
Laundry
- Laundry on main level
- Dryer
- Washer
- Sink Near Laundry
Outdoor Features
- Deck
Schools
- Lyons Elementary And Middle School
- Lyons High School
Utilities
- Whole House Fan
- Forced Air Heating and Cooling System
- Radiant Heating System
- High Speed Internet
- Satellite Dish
- Cable TV Available
Community Details
- No Home Owners Association
- Lyons Valley Park Flg 4 Subdivision
Listing and Financial Details
- Assessor Parcel Number R0115482
Map
Home Values in the Area
Average Home Value in this Area
Property History
| Date | Event | Price | Change | Sq Ft Price |
|---|---|---|---|---|
| 10/11/2024 10/11/24 | Sold | $1,000,000 | -7.0% | $261 / Sq Ft |
| 08/24/2024 08/24/24 | For Sale | $1,075,000 | +113.9% | $281 / Sq Ft |
| 05/03/2020 05/03/20 | Off Market | $502,500 | -- | -- |
| 08/15/2013 08/15/13 | Sold | $502,500 | -6.1% | $131 / Sq Ft |
| 07/16/2013 07/16/13 | Pending | -- | -- | -- |
| 06/27/2013 06/27/13 | For Sale | $535,000 | -- | $140 / Sq Ft |
Tax History
| Year | Tax Paid | Tax Assessment Tax Assessment Total Assessment is a certain percentage of the fair market value that is determined by local assessors to be the total taxable value of land and additions on the property. | Land | Improvement |
|---|---|---|---|---|
| 2024 | $8,366 | $71,308 | $2,620 | $68,688 |
| 2023 | $8,366 | $71,308 | $6,305 | $68,688 |
| 2022 | $6,703 | $54,370 | $5,769 | $48,601 |
| 2021 | $6,622 | $55,935 | $5,935 | $50,000 |
| 2020 | $6,160 | $51,552 | $15,087 | $36,465 |
| 2019 | $6,037 | $51,552 | $15,087 | $36,465 |
| 2018 | $5,270 | $45,900 | $15,192 | $30,708 |
| 2017 | $5,183 | $50,745 | $16,796 | $33,949 |
| 2016 | $5,148 | $44,385 | $14,567 | $29,818 |
| 2015 | $4,895 | $31,776 | $4,776 | $27,000 |
| 2014 | $3,294 | $31,776 | $4,776 | $27,000 |
Mortgage History
| Date | Status | Loan Amount | Loan Type |
|---|---|---|---|
| Open | $250,000 | New Conventional | |
| Previous Owner | $412,000 | Unknown | |
| Previous Owner | $320,000 | Purchase Money Mortgage | |
| Previous Owner | $400,000 | No Value Available | |
| Previous Owner | $265,500 | No Value Available | |
| Previous Owner | $128,000 | Credit Line Revolving | |
| Previous Owner | $153,310 | Unknown | |
| Previous Owner | $189,000 | Balloon | |
| Previous Owner | $156,681 | Construction |
Deed History
| Date | Type | Sale Price | Title Company |
|---|---|---|---|
| Warranty Deed | $1,000,000 | Land Title Guarantee | |
| Warranty Deed | $502,500 | Fidelity National Title | |
| Warranty Deed | $400,000 | Landamerica | |
| Warranty Deed | $525,000 | -- | |
| Warranty Deed | -- | -- | |
| Warranty Deed | $295,000 | First American Heritage Titl | |
| Interfamily Deed Transfer | -- | -- | |
| Warranty Deed | $39,000 | -- |
Similar Homes in Lyons, CO
Source: IRES MLS
MLS Number: 1016778
APN: 1203191-18-006
- 104 Noland Ct
- 217 Welch Dr
- 344 Mcconnell Dr
- 346 Mcconnell Dr
- 179 2nd Ave Unit B
- 107 Bohn Ct
- 211 2nd Ave Unit 1/2
- 217 Park St
- 115 Eagle Valley Dr
- 213 Evans St
- 133 Stone Canyon Dr
- 618 Overlook Dr
- 643 1st Ave
- 220 Stickney St
- 816 Mountain View Dr
- 102 Longs Peak Dr
- 443 Seward St
- 926 4th Ave
- 12645 Foothills Hwy
- 2450 Eagle Ridge Rd
