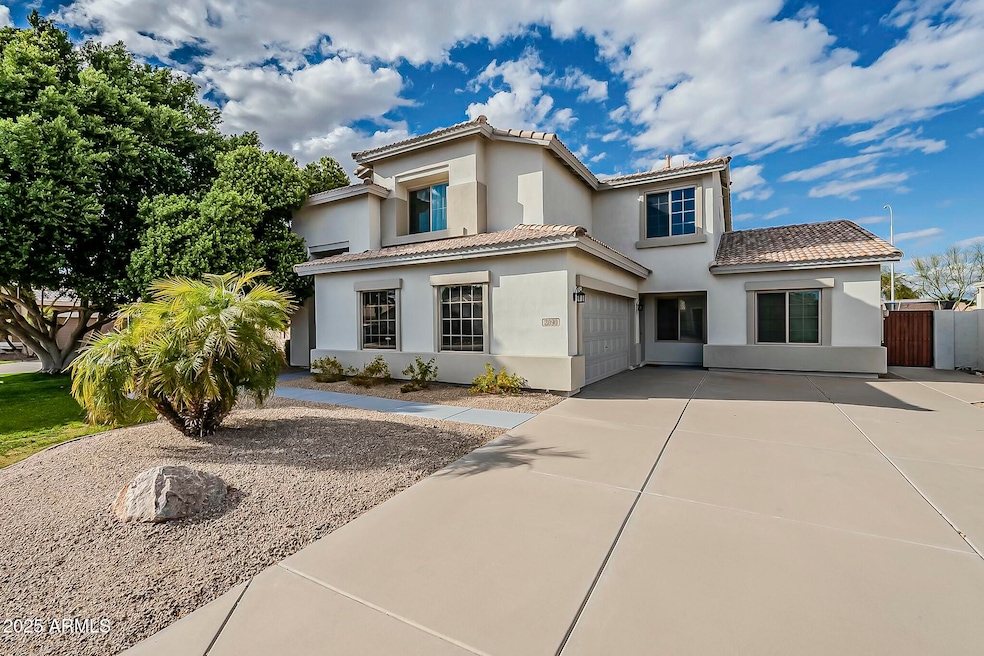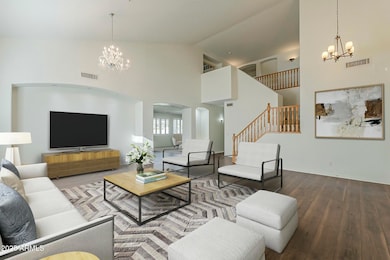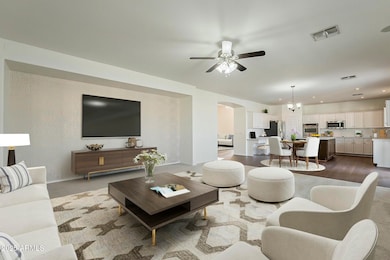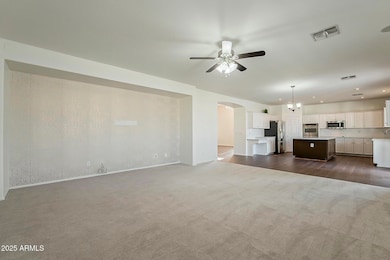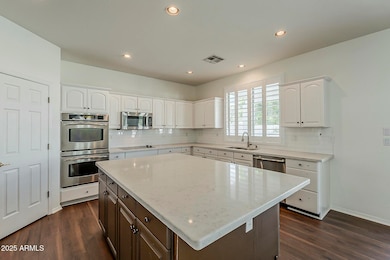
2090 W Mulberry Dr Chandler, AZ 85286
Central Chandler NeighborhoodEstimated payment $5,539/month
Highlights
- Heated Spa
- 0.23 Acre Lot
- Eat-In Kitchen
- Robert and Danell Tarwater Elementary School Rated A
- Private Yard
- Double Pane Windows
About This Home
This beautiful 2-story Chandler home on just shy of a 1/4-acre lot, offers 6 bedrooms, 4.5 bathrooms, and two master suites, providing ample space for families. Recently painted inside and out with updated flooring throughout. Two spacious master suites, each with large closets and bathrooms. A separate guest quarter with its own entrance, bathroom, and living space adds flexibility. Enjoy the heated pool and spa, BBQ area, and network wiring in every room. Conveniently located near freeways, parks, and shopping centers, this home offers comfort, style, and practicality for modern living.
Home Details
Home Type
- Single Family
Est. Annual Taxes
- $3,849
Year Built
- Built in 1999
Lot Details
- 10,000 Sq Ft Lot
- Desert faces the front and back of the property
- Block Wall Fence
- Misting System
- Front and Back Yard Sprinklers
- Sprinklers on Timer
- Private Yard
- Grass Covered Lot
HOA Fees
- $65 Monthly HOA Fees
Parking
- 4 Open Parking Spaces
- 2 Car Garage
- Electric Vehicle Home Charger
Home Design
- Wood Frame Construction
- Tile Roof
- Stucco
Interior Spaces
- 4,033 Sq Ft Home
- 2-Story Property
- Central Vacuum
- Ceiling height of 9 feet or more
- Ceiling Fan
- Double Pane Windows
Kitchen
- Eat-In Kitchen
- Built-In Microwave
- Kitchen Island
Flooring
- Floors Updated in 2023
- Carpet
Bedrooms and Bathrooms
- 6 Bedrooms
- Primary Bathroom is a Full Bathroom
- 4.5 Bathrooms
- Dual Vanity Sinks in Primary Bathroom
- Bathtub With Separate Shower Stall
Pool
- Heated Spa
- Heated Pool
Outdoor Features
- Built-In Barbecue
- Playground
Location
- Property is near a bus stop
Schools
- Robert And Danell Tarwater Elementary School
- Bogle Junior High School
- Hamilton High School
Utilities
- Cooling Available
- Heating System Uses Natural Gas
- High Speed Internet
Listing and Financial Details
- Tax Lot 33
- Assessor Parcel Number 303-25-183
Community Details
Overview
- Association fees include (see remarks)
- Pecos Vistas Association, Phone Number (480) 967-7182
- Built by Maracay Homes
- Pecos Vistas Subdivision
Recreation
- Community Playground
- Bike Trail
Map
Home Values in the Area
Average Home Value in this Area
Tax History
| Year | Tax Paid | Tax Assessment Tax Assessment Total Assessment is a certain percentage of the fair market value that is determined by local assessors to be the total taxable value of land and additions on the property. | Land | Improvement |
|---|---|---|---|---|
| 2025 | $3,849 | $48,351 | -- | -- |
| 2024 | $3,764 | $46,049 | -- | -- |
| 2023 | $3,764 | $59,960 | $11,990 | $47,970 |
| 2022 | $3,626 | $45,230 | $9,040 | $36,190 |
| 2021 | $3,743 | $43,560 | $8,710 | $34,850 |
| 2020 | $3,719 | $41,980 | $8,390 | $33,590 |
| 2019 | $3,568 | $41,160 | $8,230 | $32,930 |
| 2018 | $3,449 | $39,770 | $7,950 | $31,820 |
| 2017 | $3,204 | $39,510 | $7,900 | $31,610 |
| 2016 | $3,075 | $42,030 | $8,400 | $33,630 |
| 2015 | $2,968 | $34,700 | $6,940 | $27,760 |
Property History
| Date | Event | Price | Change | Sq Ft Price |
|---|---|---|---|---|
| 04/02/2025 04/02/25 | For Sale | $925,000 | +98.9% | $229 / Sq Ft |
| 07/24/2014 07/24/14 | Sold | $465,000 | -6.9% | $115 / Sq Ft |
| 06/23/2014 06/23/14 | Pending | -- | -- | -- |
| 06/01/2014 06/01/14 | Price Changed | $499,500 | -1.9% | $124 / Sq Ft |
| 05/20/2014 05/20/14 | Price Changed | $509,000 | +64.7% | $126 / Sq Ft |
| 05/19/2014 05/19/14 | For Sale | $309,000 | -22.4% | $77 / Sq Ft |
| 02/17/2012 02/17/12 | Sold | $398,000 | -3.9% | $99 / Sq Ft |
| 01/04/2012 01/04/12 | Price Changed | $414,000 | -1.2% | $103 / Sq Ft |
| 12/08/2011 12/08/11 | For Sale | $419,000 | -- | $104 / Sq Ft |
Deed History
| Date | Type | Sale Price | Title Company |
|---|---|---|---|
| Interfamily Deed Transfer | -- | None Available | |
| Interfamily Deed Transfer | -- | Empire West Title Agency | |
| Warranty Deed | $464,000 | Empire West Title Agency | |
| Joint Tenancy Deed | $398,000 | Empire West Title Agency | |
| Trustee Deed | $297,200 | None Available | |
| Interfamily Deed Transfer | -- | First American Title | |
| Warranty Deed | $286,812 | First American Title |
Mortgage History
| Date | Status | Loan Amount | Loan Type |
|---|---|---|---|
| Open | $348,000 | New Conventional | |
| Closed | $348,000 | New Conventional | |
| Previous Owner | $356,400 | New Conventional | |
| Previous Owner | $237,000 | Unknown | |
| Previous Owner | $490,000 | Unknown | |
| Previous Owner | $50,000 | Stand Alone Second | |
| Previous Owner | $370,000 | Unknown | |
| Previous Owner | $322,500 | Unknown |
Similar Homes in Chandler, AZ
Source: Arizona Regional Multiple Listing Service (ARMLS)
MLS Number: 6842907
APN: 303-25-183
- 1931 W Mulberry Dr
- 1901 W Mulberry Dr
- 1450 S Los Altos Dr
- 2142 W Enfield Way
- 1911 W Maplewood St
- 1721 W Gunstock Loop
- 2081 W Musket Place
- 1683 W Maplewood St
- 1490 S Villas Ct
- 1563 S Pennington Dr
- 2452 W Enfield Way
- 1610 W Maplewood St
- 2450 W Longhorn Dr
- 1821 S Brentwood Place
- 1770 W Browning Way
- 1710 W Winchester Way
- 2465 W Weatherby Way
- 1444 W Spruce Dr
- 900 S 94th St Unit 1166
- 900 S 94th St Unit 1204
