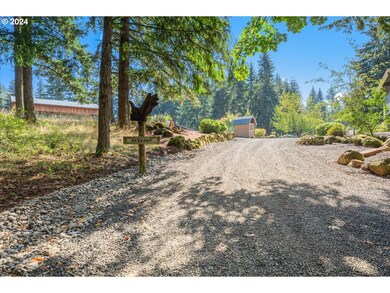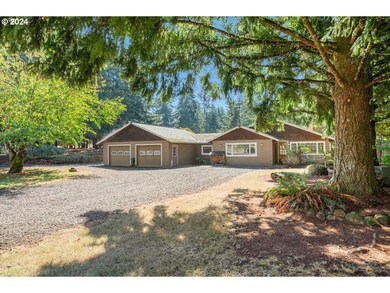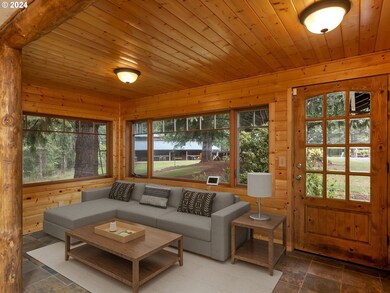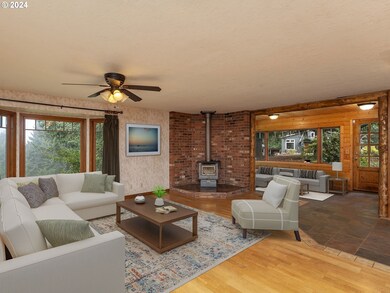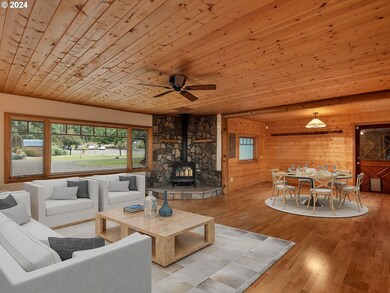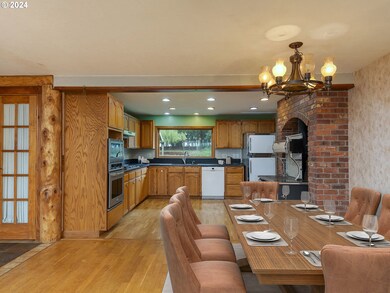20900 Strawberry Flats Ln NE Scotts Mills, OR 97375
Highlights
- Additional Residence on Property
- Covered Arena
- View of Trees or Woods
- Barn
- RV Access or Parking
- Built-In Refrigerator
About This Home
As of December 2024Idyllic hobby farm and horse property with a picture perfect setting! Enter the gates and the tranquil scene reveals itself, comprised of mature landscaping, fruit trees, old growth timber and Abiqua canyon views. Well-kept and solid 1987 single level residence offers 2bed, 2bath with almost 1,300sqft loaded with rustic charm details such as knotty pine, classic retro stove and two cozy fireplaces. Recent updates include new master bathroom, kitchen appliances and automatic back-up generator. The additional warm and inviting bunkhouse space equipped with 1bd, 1bath 1,403sqft has vaulted ceilings, open floorplan and kitchen make it a great gathering space or office. Robust infrastructure consisting of 5 bay out-building for all your implement and toy storage needs. Large 36X48 RV or horse trailer parking with option for run-in stalls. Classic timber framed NW style barn, currently used for workshop space with option to build out more stalls compete with storage, power and water. Existing stables with 8 stalls, attached individual runs, tack room and 60X120 indoor arena. Multiple fenced pastures with room for more across the 18+acres amid winding trails for both hiking and riding. Great soils to grow trees, garden, truffle hunt and benefit from existing water rights. RV pad and hook-ups for living quarter trailers. All this privacy and natural beauty, conveniently located just 10min to charming Silverton and 35min to Salem. Truly a retreat for those pursuing a place to call home while enjoying the outdoors!
Last Agent to Sell the Property
Thoroughbred Real Estate Group Inc Brokerage Phone: 503-862-9601 License #200211078
Home Details
Home Type
- Single Family
Est. Annual Taxes
- $4,758
Year Built
- Built in 1987
Lot Details
- 18.84 Acre Lot
- Property fronts a private road
- Poultry Coop
- Dog Run
- Gated Home
- Private Lot
- Level Lot
- Landscaped with Trees
- Property is zoned FT
Parking
- 2 Car Attached Garage
- Oversized Parking
- Workshop in Garage
- Garage Door Opener
- RV Access or Parking
- Controlled Entrance
Property Views
- Woods
- Territorial
- Valley
Home Design
- Composition Roof
- Metal Roof
- Plywood Siding Panel T1-11
- Concrete Perimeter Foundation
Interior Spaces
- 1,297 Sq Ft Home
- 1-Story Property
- Ceiling Fan
- 2 Fireplaces
- Wood Burning Stove
- Wood Burning Fireplace
- Double Pane Windows
- Family Room
- Living Room
- Dining Room
- Den
- Wood Flooring
- Crawl Space
- Laundry Room
Kitchen
- Built-In Oven
- Built-In Range
- Built-In Refrigerator
- Dishwasher
Bedrooms and Bathrooms
- 2 Bedrooms
- In-Law or Guest Suite
- 2 Full Bathrooms
- Dual Flush Toilets
Accessible Home Design
- Accessibility Features
- Level Entry For Accessibility
Outdoor Features
- Covered Deck
- Shed
- Outbuilding
Additional Homes
- Additional Residence on Property
Schools
- Butte Creek Elementary School
- Scotts Mills Middle School
- Silverton High School
Farming
- Barn
- Pasture
Horse Facilities and Amenities
- Corral
- Covered Arena
- Stables
Utilities
- Ductless Heating Or Cooling System
- Forced Air Heating System
- Heating System Uses Propane
- Heat Pump System
- Shared Well
- Well
- Electric Water Heater
- Septic Tank
- High Speed Internet
Community Details
- No Home Owners Association
Listing and Financial Details
- Assessor Parcel Number 538671
Map
Home Values in the Area
Average Home Value in this Area
Property History
| Date | Event | Price | Change | Sq Ft Price |
|---|---|---|---|---|
| 12/30/2024 12/30/24 | Sold | $1,225,000 | -2.0% | $944 / Sq Ft |
| 11/26/2024 11/26/24 | Pending | -- | -- | -- |
| 10/15/2024 10/15/24 | For Sale | $1,250,000 | +108.3% | $964 / Sq Ft |
| 10/31/2017 10/31/17 | Sold | $600,000 | 0.0% | $324 / Sq Ft |
| 10/18/2017 10/18/17 | Off Market | $600,000 | -- | -- |
| 04/18/2017 04/18/17 | For Sale | $779,900 | -- | $422 / Sq Ft |
Tax History
| Year | Tax Paid | Tax Assessment Tax Assessment Total Assessment is a certain percentage of the fair market value that is determined by local assessors to be the total taxable value of land and additions on the property. | Land | Improvement |
|---|---|---|---|---|
| 2024 | $4,758 | $370,709 | -- | -- |
| 2023 | $4,628 | $360,038 | $0 | $0 |
| 2022 | $4,088 | $667,794 | $0 | $0 |
Mortgage History
| Date | Status | Loan Amount | Loan Type |
|---|---|---|---|
| Open | $1,102,500 | VA | |
| Closed | $1,102,500 | VA |
Deed History
| Date | Type | Sale Price | Title Company |
|---|---|---|---|
| Warranty Deed | $1,225,000 | Wfg Title | |
| Warranty Deed | $1,225,000 | Wfg Title |
Source: Regional Multiple Listing Service (RMLS)
MLS Number: 24209306
APN: 538671
- 21000 Strawberry Flats Ln NE
- 3804 Briar Knob Loop NE
- 3647 Briar Knob Loop
- 0 Powers Creek (North) Unit 23684580
- 0 Powers Creek (North) Lp Unit 801593
- 5952 Peaks View Rd NE
- 17574 Powers Creek Loop Rd NE
- 20739 Hazelnut Ridge Rd
- 3999 Timber Trail NE
- 17494 Powers Creek Loop Rd NE
- 4194 Davis Creek Rd NE
- 0 Hazelnut Ridge Rd
- 7118 Grandview Ave
- 6057 Peaceful Ln NE
- 0 Crooked Finger (Lot 1600 Off Of) Rd
- 0 Off of Crooked Finge Rd
- 823 Terrace Dr
- 000 Crooked Finger Rd NE
- 17576 Abiqua Rd NE

