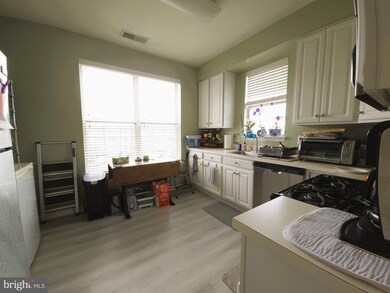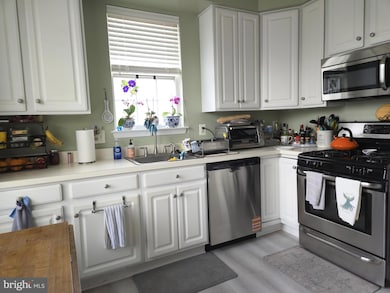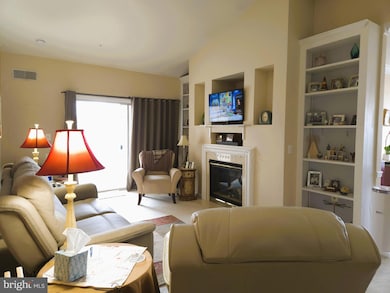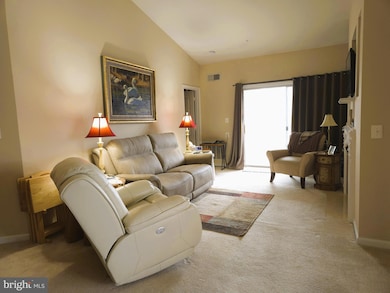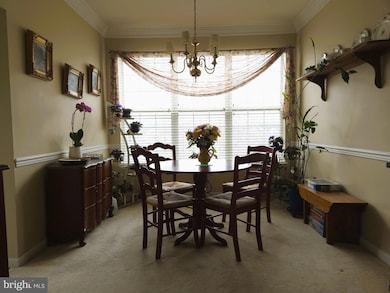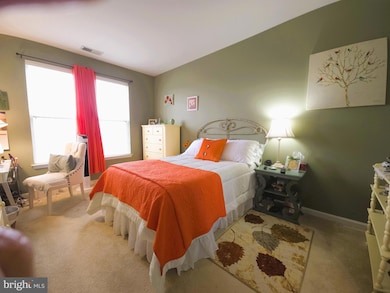
20901 Cedarpost Square Unit 303 Ashburn, VA 20147
Estimated payment $2,912/month
Highlights
- Open Floorplan
- Traditional Architecture
- 1 Fireplace
- Sanders Corner Elementary School Rated A-
- Engineered Wood Flooring
- Community Pool
About This Home
INVESTOR SPECIAL! Long-Term Tenant will continue to occupy property with current lease due May 31, 2026. TWO HUGE PENTHOUSE MASTER SUITES. Large eat-in-kitchen. Vaulted Ceilings with gas fireplace and built-in bookcases in specious family room that leads out to a private, large balcony. Nine-foot ceilings throughout. Brand new kitchen flooring and new dishwasher just installed. Condo includes storage, full-sized laundry room, ample parking, great amenities, and an unbeatable location. BONUS: Comes with a transferable home warranty.
Property Details
Home Type
- Condominium
Est. Annual Taxes
- $3,014
Year Built
- Built in 1999
HOA Fees
Home Design
- Traditional Architecture
- Brick Exterior Construction
- Asphalt Roof
Interior Spaces
- 1,232 Sq Ft Home
- Property has 1 Level
- Open Floorplan
- Built-In Features
- Chair Railings
- Crown Molding
- Ceiling height of 9 feet or more
- 1 Fireplace
- Window Treatments
- Sliding Doors
- Family Room
- Dining Room
Kitchen
- Eat-In Kitchen
- Gas Oven or Range
- Microwave
- Dishwasher
- Disposal
Flooring
- Engineered Wood
- Carpet
Bedrooms and Bathrooms
- 2 Main Level Bedrooms
- En-Suite Primary Bedroom
- En-Suite Bathroom
- 2 Full Bathrooms
Laundry
- Laundry Room
- Front Loading Dryer
- Washer
Home Security
Parking
- Free Parking
- Lighted Parking
- Paved Parking
- Parking Lot
- Parking Permit Included
- Unassigned Parking
Schools
- Stone Bridge High School
Utilities
- Forced Air Heating and Cooling System
- Electric Water Heater
Additional Features
- Balcony
- Property is in very good condition
Listing and Financial Details
- Assessor Parcel Number 117373181012
Community Details
Overview
- Association fees include exterior building maintenance, lawn maintenance, insurance, management, pool(s), trash, water
- Ashburn Farm Association HOA
- Low-Rise Condominium
- Ashberry Condominiums
- Ashburn Farm Subdivision, Manchester Floorplan
- Property Manager
Amenities
- Common Area
Recreation
- Tennis Courts
- Community Basketball Court
- Community Playground
- Community Pool
- Jogging Path
- Bike Trail
Pet Policy
- Limit on the number of pets
Security
- Fire and Smoke Detector
- Fire Sprinkler System
Map
Home Values in the Area
Average Home Value in this Area
Tax History
| Year | Tax Paid | Tax Assessment Tax Assessment Total Assessment is a certain percentage of the fair market value that is determined by local assessors to be the total taxable value of land and additions on the property. | Land | Improvement |
|---|---|---|---|---|
| 2024 | $3,014 | $348,440 | $115,000 | $233,440 |
| 2023 | $2,833 | $323,800 | $115,000 | $208,800 |
| 2022 | $2,857 | $320,980 | $90,000 | $230,980 |
| 2021 | $2,500 | $255,150 | $60,000 | $195,150 |
| 2020 | $2,612 | $252,410 | $60,000 | $192,410 |
| 2019 | $2,535 | $242,570 | $62,500 | $180,070 |
| 2018 | $2,483 | $228,850 | $62,500 | $166,350 |
| 2017 | $2,575 | $228,870 | $62,500 | $166,370 |
| 2016 | $2,542 | $222,020 | $0 | $0 |
| 2015 | $2,722 | $177,360 | $0 | $177,360 |
| 2014 | $2,510 | $162,280 | $0 | $162,280 |
Property History
| Date | Event | Price | Change | Sq Ft Price |
|---|---|---|---|---|
| 03/20/2025 03/20/25 | For Sale | $398,000 | 0.0% | $323 / Sq Ft |
| 03/10/2017 03/10/17 | Rented | $1,600 | 0.0% | -- |
| 03/10/2017 03/10/17 | Under Contract | -- | -- | -- |
| 03/06/2017 03/06/17 | For Rent | $1,600 | +0.9% | -- |
| 02/13/2016 02/13/16 | Rented | $1,585 | -99.3% | -- |
| 02/09/2016 02/09/16 | Under Contract | -- | -- | -- |
| 10/16/2015 10/16/15 | Sold | $220,000 | 0.0% | $160 / Sq Ft |
| 10/14/2015 10/14/15 | For Rent | $1,600 | 0.0% | -- |
| 10/08/2015 10/08/15 | Pending | -- | -- | -- |
| 08/08/2015 08/08/15 | For Sale | $233,000 | -- | $170 / Sq Ft |
Deed History
| Date | Type | Sale Price | Title Company |
|---|---|---|---|
| Warranty Deed | $317,000 | -- | |
| Warranty Deed | $275,000 | -- | |
| Deed | $177,500 | -- | |
| Deed | $145,000 | -- | |
| Deed | $136,500 | -- | |
| Deed | $122,547 | -- |
Mortgage History
| Date | Status | Loan Amount | Loan Type |
|---|---|---|---|
| Open | $214,375 | Adjustable Rate Mortgage/ARM | |
| Closed | $228,000 | New Conventional | |
| Previous Owner | $123,250 | No Value Available | |
| Previous Owner | $109,200 | No Value Available | |
| Previous Owner | $119,750 | No Value Available |
Similar Homes in Ashburn, VA
Source: Bright MLS
MLS Number: VALO2091052
APN: 117-37-3181-012
- 43174 Gatwick Square
- 20910 Pioneer Ridge Terrace
- 43420 Postrail Square
- 21019 Strawrick Terrace
- 21074 Cornerpost Square
- 21019 Timber Ridge Terrace Unit 102
- 20957 Timber Ridge Terrace Unit 302
- 43271 Chokeberry Square
- 20699 Southwind Terrace
- 20979 Timber Ridge Terrace Unit 104
- 43311 Chokeberry Square
- 20960 Timber Ridge Terrace Unit 301
- 43477 Blacksmith Square
- 43408 Livery Square
- 43584 Blacksmith Square
- 20755 Citation Dr
- 43207 Cedar Glen Terrace
- 20713 Ashburn Valley Ct
- 20562 Wildbrook Ct
- 42892 Bold Forbes Ct

