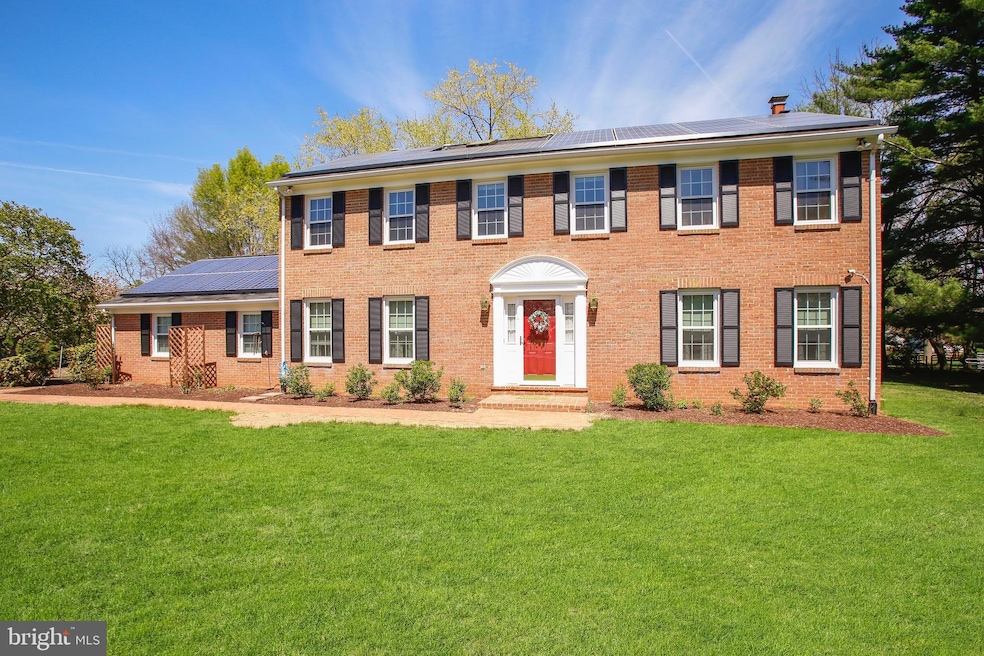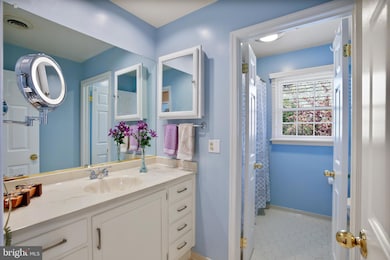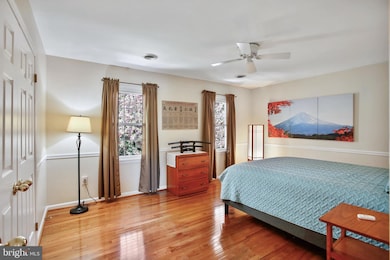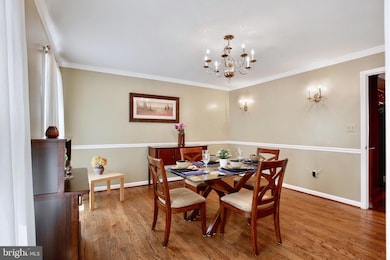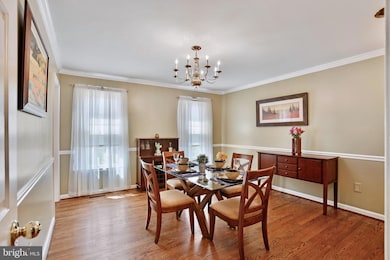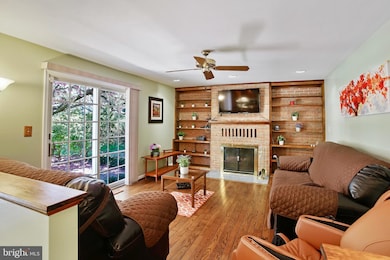
20901 Lochaven Ct Gaithersburg, MD 20882
Estimated payment $5,726/month
Highlights
- 24-Hour Security
- Gourmet Country Kitchen
- Wood Flooring
- Goshen Elementary School Rated A-
- Colonial Architecture
- Attic
About This Home
WELCOME!! BEAUTIFUL and DESIRABLE brick front colonial style home sits on a corner lot of approximately 1.45 acres and with over 3500 sq ft of living space in the Goshen Estates subdivision.Drive up the REPAVED driveway and you are greeted with a NEW STONED walkway. Step inside and you are greeted with tile entryway and GLEAMING Brazilian floors throughout main level.Main level features separate formal dining and living rooms perfect for entertaining. UPDATED kitchen showcasing beautiful QUARTZ countertops and NEW stainless-steel appliances and RANGE hood. SUN-FILLED breakfast area with sliding doors located off the kitchen leading to a NEW STONE backyard with a beautiful, serene view of nature while providing enough privacy for relaxing and entertaining. The family room features a COZY brick front fireplace. Also conveniently located on the main level is the laundry room and half bathroom.Upper level welcomes you to a large owner’s suite including ceiling fan, CEDAR lined walk in closet. DOUBLE vanity. Relax, Soak and Renew in the master tub or quickly rejuvenate in the private shower. Also, on this level are 3 additional bedrooms that share a full bathroom with bathtub/shower.YES! There is more. Fully finished walk-out lower level with ALL NEW BAMBOO flooring. Large family room with BEAUTIFUL STONE FINISHED fireplace and an additional flex room with French doors leading to garage and outdoor. Completing this level is a large storage room.ADDITIONAL FEATURES: - Home has a CENTRAL VACCUM system. Lower-level utility room equipped for generator. Patio furniture conveys. Enjoy the nearby parks and trails. MAINTENANCES / SERVICED / UPGRADES2025:-Septic System Back Patio & Front WalkwayHeating & HVAC units serviced April 20252024:ALL New Windows (including Garage)New Hood RangeDriveway RepavedFront ShuttersExterior RepaintedLandscaping2022:-New Water SoftenerNew Water Acidifier SystemNew Well PumpWasher & Dryer DishwasherStoveReverse Osmosis Filter System (Kitchen)New Flooring (Main level)New Flooring (Lower Level)Interior Repainted (Including Garage)Air Duct Professionally Cleaned and Sanitized**Windows have a 10-15 years Warranty- Warranty Transferable to new buyers. Buyers MUST transfer within 30days of Settlement. Seller will provide warranty details at Settlement.
Home Details
Home Type
- Single Family
Est. Annual Taxes
- $8,498
Year Built
- Built in 1987
Lot Details
- 1.44 Acre Lot
- South Facing Home
- Stone Retaining Walls
- Corner Lot
- Property is zoned RE2
Parking
- 2 Car Attached Garage
- 2 Detached Carport Spaces
- Oversized Parking
- Parking Storage or Cabinetry
- Side Facing Garage
- Garage Door Opener
- Driveway
- Off-Street Parking
Home Design
- Colonial Architecture
- Brick Exterior Construction
- Fiberglass Roof
- Asphalt Roof
- Concrete Perimeter Foundation
Interior Spaces
- Property has 2 Levels
- Central Vacuum
- Chair Railings
- Crown Molding
- Ceiling Fan
- Skylights
- Recessed Lighting
- Self Contained Fireplace Unit Or Insert
- Brick Fireplace
- Double Pane Windows
- ENERGY STAR Qualified Windows
- Window Treatments
- Casement Windows
- Formal Dining Room
- Wood Flooring
- Attic
- Basement
Kitchen
- Gourmet Country Kitchen
- Breakfast Area or Nook
- Self-Cleaning Oven
- Range Hood
- Microwave
- ENERGY STAR Qualified Dishwasher
- Stainless Steel Appliances
- Upgraded Countertops
- Disposal
Bedrooms and Bathrooms
- 4 Bedrooms
- En-Suite Bathroom
- Cedar Closet
- Walk-In Closet
Laundry
- Laundry on main level
- Electric Dryer
- ENERGY STAR Qualified Washer
Home Security
- Monitored
- Exterior Cameras
- Carbon Monoxide Detectors
- Fire and Smoke Detector
- Flood Lights
Eco-Friendly Details
- Energy-Efficient HVAC
- Grid-tied solar system exports excess electricity
- Solar owned by a third party
Outdoor Features
- Patio
- Exterior Lighting
- Outbuilding
Schools
- Goshen Elementary School
- Forest Oak Middle School
- Gaithersburg High School
Utilities
- Forced Air Heating and Cooling System
- Air Filtration System
- Heat Pump System
- Programmable Thermostat
- Water Treatment System
- Well
- Electric Water Heater
- Water Conditioner is Owned
- Septic Tank
Listing and Financial Details
- Tax Lot 30
- Assessor Parcel Number 160101469352
Community Details
Overview
- No Home Owners Association
- Goshen Estates Subdivision
Security
- 24-Hour Security
Map
Home Values in the Area
Average Home Value in this Area
Tax History
| Year | Tax Paid | Tax Assessment Tax Assessment Total Assessment is a certain percentage of the fair market value that is determined by local assessors to be the total taxable value of land and additions on the property. | Land | Improvement |
|---|---|---|---|---|
| 2024 | $8,498 | $694,133 | $0 | $0 |
| 2023 | $7,248 | $587,500 | $234,500 | $353,000 |
| 2022 | $6,930 | $585,633 | $0 | $0 |
| 2021 | $6,810 | $583,767 | $0 | $0 |
| 2020 | $6,810 | $581,900 | $250,500 | $331,400 |
| 2019 | $6,102 | $581,900 | $250,500 | $331,400 |
| 2018 | $6,106 | $581,900 | $250,500 | $331,400 |
| 2017 | $6,438 | $601,000 | $0 | $0 |
| 2016 | -- | $575,367 | $0 | $0 |
| 2015 | $5,705 | $549,733 | $0 | $0 |
| 2014 | $5,705 | $524,100 | $0 | $0 |
Property History
| Date | Event | Price | Change | Sq Ft Price |
|---|---|---|---|---|
| 04/25/2025 04/25/25 | For Sale | $899,000 | +1.0% | $253 / Sq Ft |
| 03/14/2025 03/14/25 | Price Changed | $889,900 | -1.1% | $250 / Sq Ft |
| 01/28/2025 01/28/25 | For Sale | $899,900 | 0.0% | $253 / Sq Ft |
| 10/09/2019 10/09/19 | Rented | $3,500 | 0.0% | -- |
| 10/08/2019 10/08/19 | Under Contract | -- | -- | -- |
| 09/06/2019 09/06/19 | For Rent | $3,500 | 0.0% | -- |
| 07/06/2016 07/06/16 | Sold | $580,000 | +3.6% | $222 / Sq Ft |
| 06/04/2016 06/04/16 | Pending | -- | -- | -- |
| 05/27/2016 05/27/16 | Price Changed | $560,000 | -3.4% | $215 / Sq Ft |
| 04/21/2016 04/21/16 | For Sale | $580,000 | -- | $222 / Sq Ft |
Deed History
| Date | Type | Sale Price | Title Company |
|---|---|---|---|
| Deed | $580,000 | Westcor Land Title Ins Co | |
| Deed | $459,500 | -- | |
| Deed | -- | -- | |
| Deed | $315,000 | -- |
Mortgage History
| Date | Status | Loan Amount | Loan Type |
|---|---|---|---|
| Open | $13,921 | FHA | |
| Open | $569,494 | FHA | |
| Previous Owner | $417,000 | Stand Alone Second | |
| Previous Owner | $417,000 | New Conventional | |
| Previous Owner | $54,000 | Credit Line Revolving | |
| Previous Owner | $16,000 | Stand Alone Second | |
| Previous Owner | $155,490 | Stand Alone Second | |
| Previous Owner | $133,000 | Stand Alone Second | |
| Previous Owner | $48,000 | Stand Alone Second | |
| Previous Owner | $79,000 | Unknown | |
| Previous Owner | $203,150 | No Value Available |
Similar Homes in Gaithersburg, MD
Source: Bright MLS
MLS Number: MDMC2177184
APN: 01-01469352
- 20931 Goshen Rd
- 20506 Beaver Ridge Rd
- 8205 Bondage Dr
- 20410 Lindos Ct
- 20636 Highland Hall Dr
- 20419 Ivybridge Ct
- 9287 Chadburn Place
- 9269 Chadburn Place
- 8632 Stableview Ct
- 11 Marketree Ct
- 9317 Jarrett Ct
- 9423 Chadburn Place
- 9377 Chadburn Place
- 8740 Ravenglass Way
- 8500 Hawk Run Terrace
- 8113 Plum Creek Dr
- 8 Hawk Run Ct
- 8859 Welbeck Way
- 20712 Aspenwood Ln
- 20111 Welbeck Terrace
