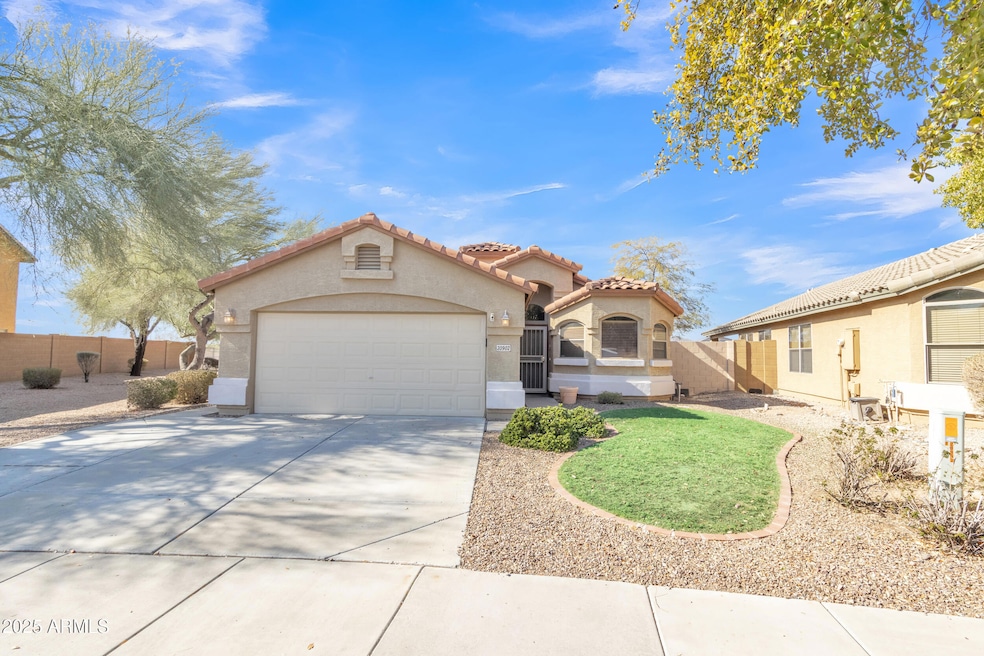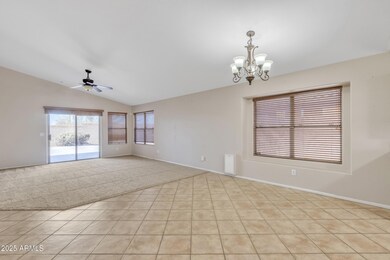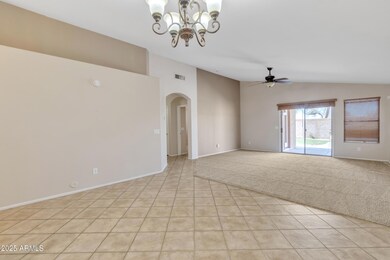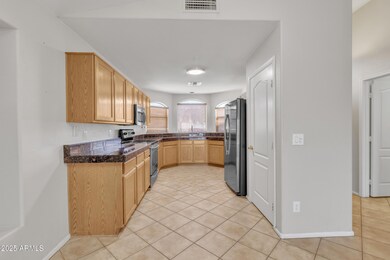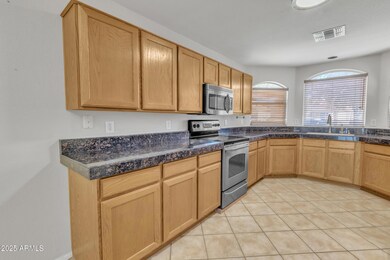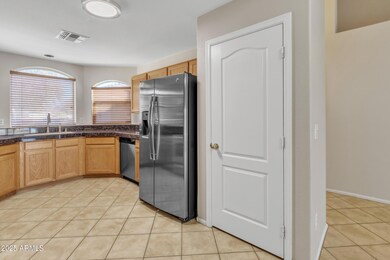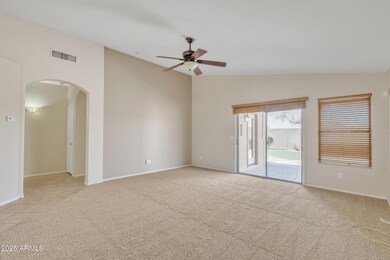
20902 N 36th Place Phoenix, AZ 85050
Desert Ridge NeighborhoodHighlights
- Vaulted Ceiling
- Granite Countertops
- Double Pane Windows
- Fireside Elementary School Rated A
- Covered patio or porch
- Refrigerated Cooling System
About This Home
As of February 2025WILDCAT RIDGE is adjacent to FIRESIDE & DESERT RIDGE communities~This 6,000+ sq.ft. LOT is a 3 bedroom / 2 baths & is the BEST-VALUE in throoms~Home is thoughtfully-priced, just-in-case, NEW homeowner(s) would like to do their own designer-touches & upgrades after-closing~Home has been MAINTAINED w/ONE homeowner since 2004 & is MOVE-IN ready~Floor-plan is an OPEN-CONCEPT & has LARGE, U-SHAPED kitchen w/BAY-WINDOW, GRANITE countertops & STAINLESS appliances~Formal dining/living-great-room opens to backyard view~Primary bedroom/suite is SPACIOUS w/en-suite~Primary bathroom has dual-sink-vanity, separate garden-tub/shower & HUGE closet & exit to COVERED-PATIO~Secondary bedrooms are good-sized & adjacent to main-bathroom~ LARGE backyard at over 6,000 sq. ft. is the perfect-size for future POOL & backyard OASIS~Home is located within close-radius of "Desert Ridge." Community offers, walking/biking paths in PV school-district - Fireside Elementary, Explorer Middle, and Pinnacle High School~Community has easy access to major highways (Hwy-51 & Hwy-101) and near Desert Ridge Marketplace, Mayo Hospital, American Express Office, ASU Health Futures Center, and Musical Instrument Museum~This home WON'T LAST - WELCOME HOME!
Home Details
Home Type
- Single Family
Est. Annual Taxes
- $2,821
Year Built
- Built in 2000
Lot Details
- 6,410 Sq Ft Lot
- Desert faces the front and back of the property
- Block Wall Fence
- Grass Covered Lot
HOA Fees
- $52 Monthly HOA Fees
Parking
- 2 Car Garage
- Garage Door Opener
Home Design
- Wood Frame Construction
- Tile Roof
- Stucco
Interior Spaces
- 1,519 Sq Ft Home
- 1-Story Property
- Vaulted Ceiling
- Ceiling Fan
- Double Pane Windows
Kitchen
- Built-In Microwave
- Granite Countertops
Flooring
- Floors Updated in 2025
- Carpet
- Tile
Bedrooms and Bathrooms
- 3 Bedrooms
- Primary Bathroom is a Full Bathroom
- 2 Bathrooms
Outdoor Features
- Covered patio or porch
Schools
- Fireside Elementary School
- Explorer Middle School
- Pinnacle High School
Utilities
- Refrigerated Cooling System
- Heating System Uses Natural Gas
- High Speed Internet
- Cable TV Available
Community Details
- Association fees include ground maintenance
- Wildcat Ridge Association, Phone Number (602) 952-5581
- Built by Continental Homes
- Wildcat Ridge Subdivision
Listing and Financial Details
- Tax Lot 195
- Assessor Parcel Number 213-13-375
Map
Home Values in the Area
Average Home Value in this Area
Property History
| Date | Event | Price | Change | Sq Ft Price |
|---|---|---|---|---|
| 04/16/2025 04/16/25 | Price Changed | $2,825 | -0.9% | $2 / Sq Ft |
| 03/29/2025 03/29/25 | Price Changed | $2,850 | -4.2% | $2 / Sq Ft |
| 03/18/2025 03/18/25 | For Rent | $2,975 | 0.0% | -- |
| 02/27/2025 02/27/25 | Sold | $535,000 | +2.0% | $352 / Sq Ft |
| 02/04/2025 02/04/25 | Pending | -- | -- | -- |
| 02/01/2025 02/01/25 | For Sale | $524,500 | -- | $345 / Sq Ft |
Tax History
| Year | Tax Paid | Tax Assessment Tax Assessment Total Assessment is a certain percentage of the fair market value that is determined by local assessors to be the total taxable value of land and additions on the property. | Land | Improvement |
|---|---|---|---|---|
| 2025 | $2,821 | $28,340 | -- | -- |
| 2024 | $2,762 | $26,991 | -- | -- |
| 2023 | $2,762 | $39,170 | $7,830 | $31,340 |
| 2022 | $2,734 | $29,820 | $5,960 | $23,860 |
| 2021 | $2,742 | $27,900 | $5,580 | $22,320 |
| 2020 | $2,657 | $26,260 | $5,250 | $21,010 |
| 2019 | $2,661 | $24,620 | $4,920 | $19,700 |
| 2018 | $2,574 | $23,070 | $4,610 | $18,460 |
| 2017 | $2,467 | $22,200 | $4,440 | $17,760 |
| 2016 | $2,426 | $21,920 | $4,380 | $17,540 |
| 2015 | $2,247 | $20,870 | $4,170 | $16,700 |
Mortgage History
| Date | Status | Loan Amount | Loan Type |
|---|---|---|---|
| Open | $428,000 | New Conventional | |
| Previous Owner | $154,976 | New Conventional | |
| Previous Owner | $172,400 | New Conventional | |
| Previous Owner | $177,700 | Unknown | |
| Previous Owner | $171,200 | Purchase Money Mortgage | |
| Previous Owner | $163,100 | Purchase Money Mortgage | |
| Previous Owner | $22,000 | Credit Line Revolving | |
| Previous Owner | $169,425 | New Conventional |
Deed History
| Date | Type | Sale Price | Title Company |
|---|---|---|---|
| Quit Claim Deed | -- | Pinnacle Title Services | |
| Warranty Deed | $535,000 | Pinnacle Title Services | |
| Interfamily Deed Transfer | -- | None Available | |
| Warranty Deed | $214,000 | Fidelity National Title | |
| Interfamily Deed Transfer | -- | Transnation Title Ins Co | |
| Warranty Deed | $204,000 | Transnation Title Ins Co | |
| Interfamily Deed Transfer | -- | North American Title Co | |
| Corporate Deed | $176,303 | Century Title Agency Inc | |
| Corporate Deed | -- | Century Title Agency Inc |
Similar Homes in the area
Source: Arizona Regional Multiple Listing Service (ARMLS)
MLS Number: 6814340
APN: 213-13-375
- 20917 N 37th Place
- 20722 N 38th St
- 3817 E Irma Ln
- 3751 E Zachary Dr
- 20660 N 40th St Unit 1118
- 20660 N 40th St Unit 2016
- 20660 N 40th St Unit 1089
- 20660 N 40th St Unit 1112
- 20660 N 40th St Unit 2084
- 20660 N 40th St Unit 2140
- 20660 N 40th St Unit 1025
- 20914 N 39th Way
- 3949 E Monona Dr
- 3849 E Matthew Dr
- 20419 N 34th St
- 21602 N 36th St
- 3339 E Tonopah Dr
- 3603 E Salter Dr
- 20219 N 33rd Place
- 3244 E Hononegh Dr
