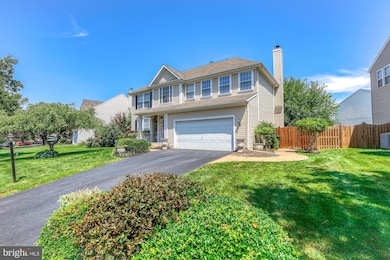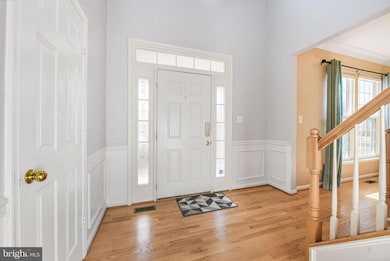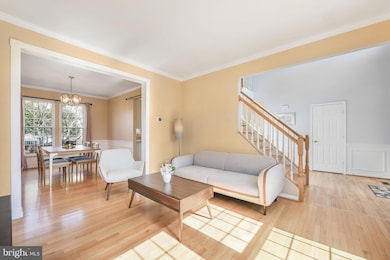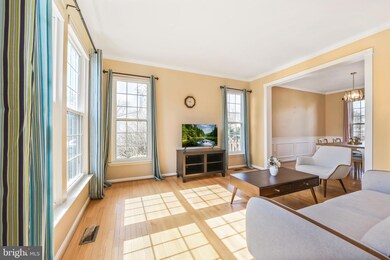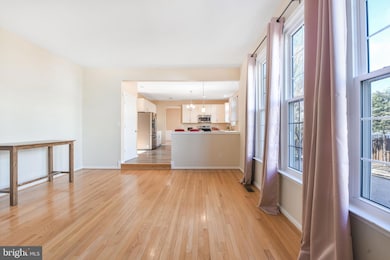
20907 Chippoaks Forest Cir Sterling, VA 20165
Estimated payment $5,865/month
Highlights
- Colonial Architecture
- 1 Fireplace
- 2 Car Attached Garage
- Lowes Island Elementary School Rated A
- Community Pool
- Living Room
About This Home
For Sale or Lease
Discover refined living in this stunning 4-bedroom, 4.5-bath colonial home, gracefully situated within the sought-after Great Falls Chase community. This residence seamlessly blends functional interiors with exceptional outdoor spaces, creating an unparalleled living experience.
**Interior Refinements**
Step inside and be greeted by an open floor plan, where rich hardwood floors flow through the living areas, complemented by a combination of wood and carpeting on the upper level. Sunlight floods the kitchen through sliding glass doors, illuminating the heart of the home and revealing a tranquil natural backdrop.
There are four bedrooms and three full bathrooms on the second level. The expansive primary suite is a true retreat, featuring an updated bathroom with a double vanity, a luxurious soaking tub, and a rejuvenating walk-in steam shower. The second bedroom has a newly created second ensuite bathroom (not part of the original floor plans) with double doors adds versatility and convenience. A fully finished basement, complete with a full bath, kitchenette, additional laundry provide space for an au pair, guests or entertaining. The basement kitchenette and walk-in closet offer the potential for an au-pair or in-law suite, or a dedicated entertainment zone. An oversized two-car garage with storage racks provides ample space for vehicles and belongings
**Outdoor Oasis**
The allure of this home extends to its beautifully landscaped grounds and fenced backyard that has the feel of a Zen Garden..with a bridge that symbolizes transitioning from one space to the next.. A large patio shaded by a Japanese Maple invites outdoor relaxation and dining. The meticulously maintained yard boasts arbor vitae, three mature fruit-bearing trees—peach, pear, and a cherry tree—creating a private orchard. A raised garden bed is ready for cultivation, with cold-resistant flowers and vegetables (pansy, dahlia, petunia, wild flowers and 12 varieties of lettuce including chard) already started in a greenhouse and ready for transplanting in mid-April. TruGreen has been contracted to provide a full year of aeration, seeding, fertilizer and weed control.
.
**A Coveted Community**
Great Falls Chase offers residents a unique and tranquil lifestyle. Enjoy access to an array of community amenities, including a community house, scenic walking paths, a playground, tennis courts, basketball courts, a dog park and a pool. Conveniently located near major business centers and just moments from Great Falls Plaza, this community provides the perfect balance of serenity and accessibility. The Great Falls Chase Community Association fosters a strong sense of community pride.
Don't miss this exceptional opportunity to experience the best of suburban living. Attend our open house and envision yourself in this remarkable home. We anticipate your visit!
Home Details
Home Type
- Single Family
Est. Annual Taxes
- $6,662
Year Built
- Built in 1996
Lot Details
- 8,276 Sq Ft Lot
- Property is zoned PDH4
HOA Fees
- $119 Monthly HOA Fees
Parking
- 2 Car Attached Garage
- Front Facing Garage
- Garage Door Opener
Home Design
- Colonial Architecture
- Slab Foundation
Interior Spaces
- Property has 2 Levels
- 1 Fireplace
- Family Room
- Living Room
- Dining Room
Bedrooms and Bathrooms
- 4 Bedrooms
Basement
- Basement Fills Entire Space Under The House
- Interior Basement Entry
Schools
- Lowes Island Elementary School
- Seneca Ridge Middle School
- Dominion High School
Utilities
- Central Heating and Cooling System
- Natural Gas Water Heater
- Phone Available
Listing and Financial Details
- Assessor Parcel Number 007370395000
Community Details
Overview
- Great Falls Chase HOA
- Great Falls Chase Subdivision, Hampton Floorplan
- Property Manager
Recreation
- Community Pool
Map
Home Values in the Area
Average Home Value in this Area
Tax History
| Year | Tax Paid | Tax Assessment Tax Assessment Total Assessment is a certain percentage of the fair market value that is determined by local assessors to be the total taxable value of land and additions on the property. | Land | Improvement |
|---|---|---|---|---|
| 2024 | $6,662 | $770,230 | $244,400 | $525,830 |
| 2023 | $6,361 | $727,000 | $244,400 | $482,600 |
| 2022 | $6,224 | $699,290 | $239,400 | $459,890 |
| 2021 | $6,223 | $634,960 | $208,200 | $426,760 |
| 2020 | $6,160 | $595,120 | $208,200 | $386,920 |
| 2019 | $5,965 | $570,780 | $208,200 | $362,580 |
| 2018 | $6,121 | $564,190 | $208,200 | $355,990 |
| 2017 | $6,453 | $573,560 | $208,200 | $365,360 |
| 2016 | $6,567 | $573,560 | $0 | $0 |
| 2015 | $6,290 | $346,000 | $0 | $346,000 |
| 2014 | $6,371 | $343,410 | $0 | $343,410 |
Property History
| Date | Event | Price | Change | Sq Ft Price |
|---|---|---|---|---|
| 04/06/2025 04/06/25 | Rented | $4,300 | 0.0% | -- |
| 03/25/2025 03/25/25 | Price Changed | $4,300 | -4.4% | $1 / Sq Ft |
| 03/20/2025 03/20/25 | For Rent | $4,500 | 0.0% | -- |
| 03/10/2025 03/10/25 | Price Changed | $930,000 | -0.5% | $256 / Sq Ft |
| 02/28/2025 02/28/25 | For Sale | $935,000 | 0.0% | $258 / Sq Ft |
| 09/08/2019 09/08/19 | Rented | $3,400 | 0.0% | -- |
| 08/02/2019 08/02/19 | For Rent | $3,400 | 0.0% | -- |
| 08/28/2013 08/28/13 | Sold | $540,000 | -6.9% | $174 / Sq Ft |
| 08/14/2013 08/14/13 | Pending | -- | -- | -- |
| 06/08/2013 06/08/13 | Price Changed | $580,000 | -2.5% | $187 / Sq Ft |
| 06/08/2013 06/08/13 | Price Changed | $595,000 | 0.0% | $191 / Sq Ft |
| 04/24/2013 04/24/13 | For Sale | $595,000 | -- | $191 / Sq Ft |
Deed History
| Date | Type | Sale Price | Title Company |
|---|---|---|---|
| Warranty Deed | $540,000 | -- | |
| Warranty Deed | $508,000 | -- | |
| Deed | $227,340 | -- |
Mortgage History
| Date | Status | Loan Amount | Loan Type |
|---|---|---|---|
| Previous Owner | $140,000 | New Conventional | |
| Previous Owner | $204,600 | No Value Available |
Similar Homes in Sterling, VA
Source: Bright MLS
MLS Number: VALO2089392
APN: 007-37-0395
- 47382 Sterdley Falls Terrace
- 20751 Royal Palace Square Unit 210
- 20751 Royal Palace Square Unit 104
- 11819 Brockman Ln
- 47348 Blackwater Falls Terrace
- 20705 Waterfall Branch Terrace
- 47616 Watkins Island Square
- 47434 Place
- 21163 Millwood Square
- 500 Seneca Green Way
- 437 Sugarland Run Dr
- 47712 League Ct
- 47702 Bowline Terrace
- 20656 Sound Terrace
- 47635 Weatherburn Terrace Unit 57
- 21243 Ravenwood Ct
- 332 Silver Ridge Dr
- 47424 River Crest St
- 20620 Cherrywood Ct
- 47404 River Crest St

