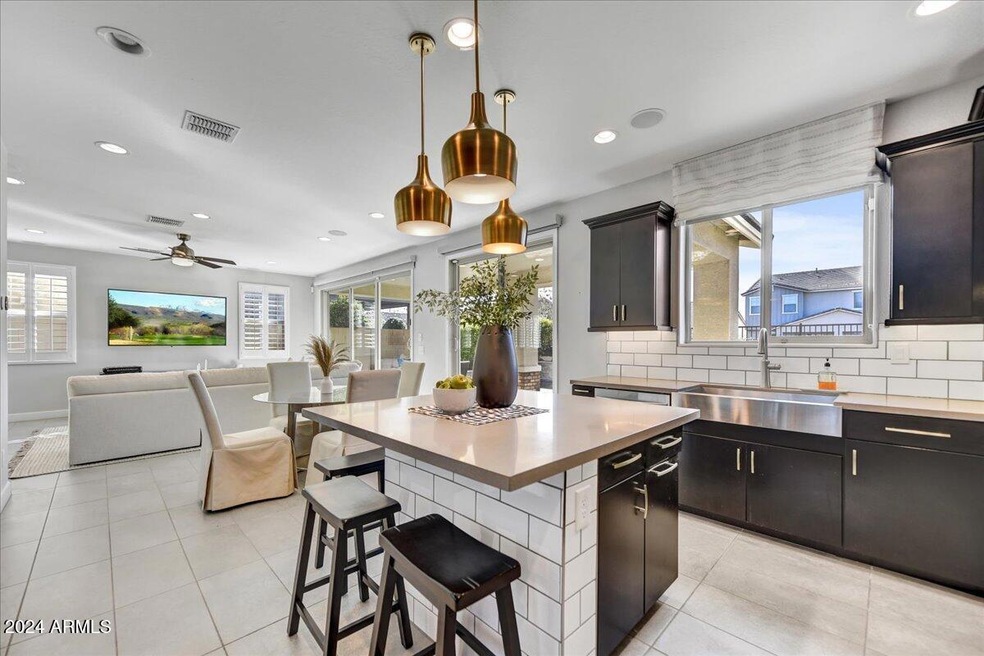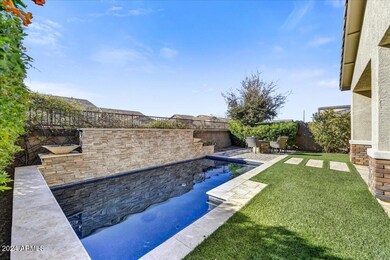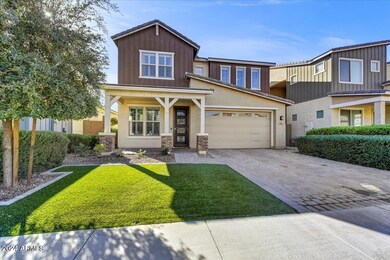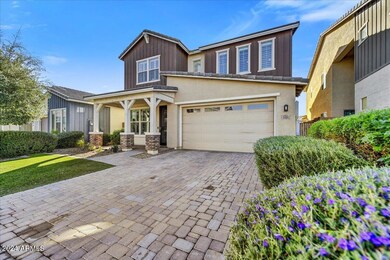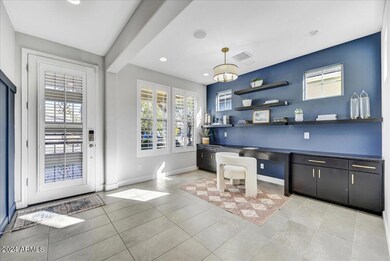
2091 E Wisteria Dr Chandler, AZ 85286
South Chandler NeighborhoodHighlights
- Private Pool
- Solar Power System
- Granite Countertops
- Audrey & Robert Ryan Elementary School Rated A
- Two Primary Bathrooms
- Covered patio or porch
About This Home
As of March 2025Step into luxury and energy efficiency with this stunning former model home LOADED with upgrades and a premium FULLY PAID solar system! Located in a prime Chandler location with access to A+ schools, this home offers the perfect blend of style, convenience, and functionality. The thoughtfully designed floorplan features 5 bedrooms, 4 bathrooms, a dedicated den/office on the ground floor, and an expansive loft/playroom upstairs. The chef's kitchen is an entertainer's dream, showcasing rich wooden cabinetry, Quartz countertops, stainless appliances & farmhouse sink, wall oven, and gas cooktop. Custom closets, motorized window shades, tankless water heater, and EV charger. The open-concept layout flows seamlessly into the private backyard oasis, complete with a sparkling pool....... ....low maintenance landscaping with turf, and a tranquil view of the grassy community area through the view fence. This home offers sophistication and convenience in an unbeatable location close to top-rated schools, shopping, dining, and community amenities. Don't miss this rare opportunity!
Home Details
Home Type
- Single Family
Est. Annual Taxes
- $2,633
Year Built
- Built in 2018
Lot Details
- 4,950 Sq Ft Lot
- Desert faces the front and back of the property
- Block Wall Fence
- Artificial Turf
- Front and Back Yard Sprinklers
- Sprinklers on Timer
HOA Fees
- $120 Monthly HOA Fees
Parking
- 2 Car Garage
- Electric Vehicle Home Charger
- Garage Door Opener
Home Design
- Wood Frame Construction
- Tile Roof
- Stucco
Interior Spaces
- 3,244 Sq Ft Home
- 2-Story Property
- Ceiling height of 9 feet or more
- Ceiling Fan
- Double Pane Windows
- Low Emissivity Windows
- Mechanical Sun Shade
- Security System Owned
Kitchen
- Eat-In Kitchen
- Breakfast Bar
- Gas Cooktop
- Built-In Microwave
- ENERGY STAR Qualified Appliances
- Kitchen Island
- Granite Countertops
Flooring
- Carpet
- Tile
Bedrooms and Bathrooms
- 5 Bedrooms
- Two Primary Bathrooms
- Primary Bathroom is a Full Bathroom
- 4 Bathrooms
- Dual Vanity Sinks in Primary Bathroom
- Bathtub With Separate Shower Stall
Eco-Friendly Details
- ENERGY STAR Qualified Equipment for Heating
- Solar Power System
Pool
- Private Pool
- Fence Around Pool
- Pool Pump
Outdoor Features
- Covered patio or porch
Schools
- Audrey & Robert Ryan Elementary School
- Santan Junior High School
- Perry High School
Utilities
- Refrigerated Cooling System
- Zoned Heating
- Heating unit installed on the ceiling
- Heating System Uses Natural Gas
- High Speed Internet
- Cable TV Available
Listing and Financial Details
- Legal Lot and Block 41 / 2002
- Assessor Parcel Number 303-74-811
Community Details
Overview
- Association fees include ground maintenance
- Trestle Mgt Group Association, Phone Number (480) 422-0888
- Built by MATTAMY
- Avier East Subdivision
Recreation
- Community Playground
- Bike Trail
Map
Home Values in the Area
Average Home Value in this Area
Property History
| Date | Event | Price | Change | Sq Ft Price |
|---|---|---|---|---|
| 03/06/2025 03/06/25 | Sold | $800,000 | -5.9% | $247 / Sq Ft |
| 02/07/2025 02/07/25 | Pending | -- | -- | -- |
| 01/10/2025 01/10/25 | Price Changed | $850,000 | -5.5% | $262 / Sq Ft |
| 11/21/2024 11/21/24 | For Sale | $899,000 | -- | $277 / Sq Ft |
Tax History
| Year | Tax Paid | Tax Assessment Tax Assessment Total Assessment is a certain percentage of the fair market value that is determined by local assessors to be the total taxable value of land and additions on the property. | Land | Improvement |
|---|---|---|---|---|
| 2025 | $2,633 | $33,983 | -- | -- |
| 2024 | $2,579 | $32,364 | -- | -- |
| 2023 | $2,579 | $52,250 | $10,450 | $41,800 |
| 2022 | $2,489 | $41,610 | $8,320 | $33,290 |
| 2021 | $2,604 | $39,250 | $7,850 | $31,400 |
| 2020 | $2,592 | $37,700 | $7,540 | $30,160 |
| 2019 | $2,947 | $35,220 | $7,040 | $28,180 |
Mortgage History
| Date | Status | Loan Amount | Loan Type |
|---|---|---|---|
| Open | $640,000 | New Conventional | |
| Previous Owner | $424,000 | New Conventional |
Deed History
| Date | Type | Sale Price | Title Company |
|---|---|---|---|
| Warranty Deed | $800,000 | Equity Title Agency | |
| Warranty Deed | -- | None Listed On Document | |
| Special Warranty Deed | $530,000 | First American Title Ins Co | |
| Interfamily Deed Transfer | -- | First American Title Ins Co | |
| Quit Claim Deed | -- | First American Title Ins Co |
Similar Homes in Chandler, AZ
Source: Arizona Regional Multiple Listing Service (ARMLS)
MLS Number: 6786977
APN: 303-74-811
- 2134 E Honeysuckle Place
- 1921 E Lantana Dr
- 2270 E Honeysuckle Place
- 1839 E Queen Creek Rd Unit 103
- 1783 E Desert Broom Place
- 3489 S Eucalyptus Place
- 2301 E Azalea Dr
- 2010 E Indigo Dr
- 2554 E Honeysuckle Place
- 1870 E Indigo Dr
- 3557 S Halsted Ct
- 2571 E Balsam Ct
- 3631 S Salt Cedar St
- 2263 E Jade Ct
- 3663 S Soho Ln
- 2441 E Jade Dr
- 1682 E Jade Place
- 2683 E Indigo Place
- 2428 E Iris Dr
- 2489 E Sequoia Dr
