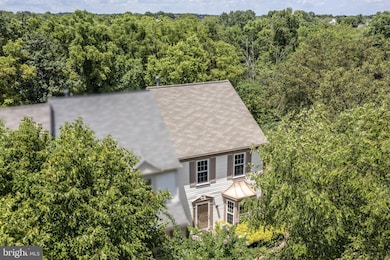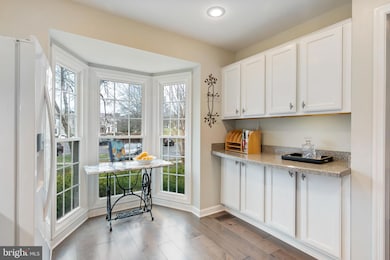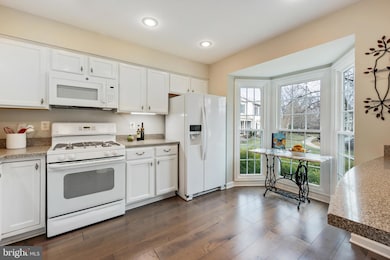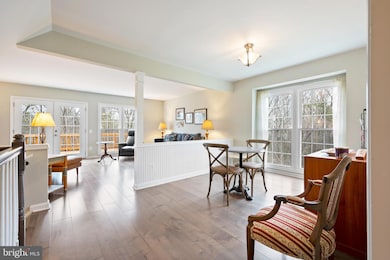
20910 Pioneer Ridge Terrace Ashburn, VA 20147
Estimated payment $3,921/month
Highlights
- Recreation Room
- Wood Flooring
- Tennis Courts
- Sanders Corner Elementary School Rated A-
- Community Pool
- Living Room
About This Home
Charming End Unit 3-Level Townhome in Ashburn, VA
Welcome to this beautifully maintained end-unit townhome in the heart of Ashburn, VA! With over 2,200 square feet of living space, this home offers the perfect blend of comfort and convenience.
Featuring updated flooring throughout the open concept kitchen, living, and dining area provides a bright and inviting space. Ideal for entertaining or everyday living.
Upstairs there are three spacious bedrooms and two full bathrooms, including a private primary suite. The walk-out lower level adds valuable flexibility, featuring a versatile recreation room, perfect for a home office, gym, or additional living space.
* Additional shopping coming to One Loudoun include Arhaus, Williams-Sonoma, Pottery Barn, and Bartaco along with another hotel, apartments, and townhomes.
Enjoy the best of Ashburn living with easy access to shopping, dining, parks, and major commuter routes. VA Assumable Loan Option under 3%
Don’t miss out on this incredible opportunity!
Townhouse Details
Home Type
- Townhome
Est. Annual Taxes
- $4,467
Year Built
- Built in 1992
Lot Details
- 3,049 Sq Ft Lot
HOA Fees
- $119 Monthly HOA Fees
Home Design
- Tile Roof
- Vinyl Siding
Interior Spaces
- Property has 3 Levels
- Living Room
- Dining Room
- Recreation Room
- Storage Room
Kitchen
- Stove
- Built-In Microwave
- Dishwasher
- Disposal
Flooring
- Wood
- Carpet
Bedrooms and Bathrooms
- 3 Bedrooms
- En-Suite Primary Bedroom
Laundry
- Dryer
- Washer
Finished Basement
- Walk-Out Basement
- Connecting Stairway
- Rear Basement Entry
- Laundry in Basement
Parking
- On-Street Parking
- 2 Assigned Parking Spaces
Schools
- Sanders Corner Elementary School
- Trailside Middle School
- Stone Bridge High School
Utilities
- Forced Air Heating and Cooling System
- Natural Gas Water Heater
Listing and Financial Details
- Assessor Parcel Number 117485216000
Community Details
Overview
- Association fees include trash, snow removal, pool(s)
- Ashburn Farm HOA
- Ashburn Farm Subdivision, Berkley Floorplan
Recreation
- Tennis Courts
- Community Basketball Court
- Community Pool
- Bike Trail
Pet Policy
- Pets allowed on a case-by-case basis
Map
Home Values in the Area
Average Home Value in this Area
Tax History
| Year | Tax Paid | Tax Assessment Tax Assessment Total Assessment is a certain percentage of the fair market value that is determined by local assessors to be the total taxable value of land and additions on the property. | Land | Improvement |
|---|---|---|---|---|
| 2024 | $4,467 | $516,450 | $188,500 | $327,950 |
| 2023 | $4,399 | $502,730 | $188,500 | $314,230 |
| 2022 | $4,052 | $455,240 | $168,500 | $286,740 |
| 2021 | $4,104 | $418,790 | $158,500 | $260,290 |
| 2020 | $4,023 | $388,700 | $128,500 | $260,200 |
| 2019 | $3,784 | $362,110 | $128,500 | $233,610 |
| 2018 | $3,792 | $349,480 | $128,500 | $220,980 |
| 2017 | $3,780 | $335,990 | $128,500 | $207,490 |
| 2016 | $3,803 | $332,110 | $0 | $0 |
| 2015 | $3,691 | $196,670 | $0 | $196,670 |
| 2014 | $3,661 | $188,490 | $0 | $188,490 |
Property History
| Date | Event | Price | Change | Sq Ft Price |
|---|---|---|---|---|
| 04/18/2025 04/18/25 | Price Changed | $614,500 | -0.1% | $293 / Sq Ft |
| 03/27/2025 03/27/25 | For Sale | $615,000 | +47.5% | $293 / Sq Ft |
| 05/31/2019 05/31/19 | Sold | $417,000 | 0.0% | $219 / Sq Ft |
| 05/10/2019 05/10/19 | For Sale | $417,000 | 0.0% | $219 / Sq Ft |
| 03/01/2014 03/01/14 | Rented | $1,950 | -2.5% | -- |
| 03/01/2014 03/01/14 | Under Contract | -- | -- | -- |
| 01/31/2014 01/31/14 | For Rent | $2,000 | 0.0% | -- |
| 09/16/2013 09/16/13 | Sold | $308,000 | 0.0% | $147 / Sq Ft |
| 09/03/2013 09/03/13 | Pending | -- | -- | -- |
| 08/30/2013 08/30/13 | Off Market | $308,000 | -- | -- |
| 08/28/2013 08/28/13 | For Sale | $312,500 | -- | $149 / Sq Ft |
Deed History
| Date | Type | Sale Price | Title Company |
|---|---|---|---|
| Warranty Deed | $417,000 | Universal Title | |
| Warranty Deed | $308,000 | -- | |
| Warranty Deed | $300,000 | -- | |
| Deed | $214,500 | -- |
Mortgage History
| Date | Status | Loan Amount | Loan Type |
|---|---|---|---|
| Open | $426,120 | VA | |
| Closed | $428,130 | Stand Alone Refi Refinance Of Original Loan | |
| Closed | $428,645 | VA | |
| Closed | $430,761 | VA | |
| Previous Owner | $185,000 | Credit Line Revolving | |
| Previous Owner | $240,000 | New Conventional | |
| Previous Owner | $171,600 | No Value Available |
Similar Homes in Ashburn, VA
Source: Bright MLS
MLS Number: VALO2091426
APN: 117-48-5216
- 43420 Postrail Square
- 20957 Timber Ridge Terrace Unit 302
- 20901 Cedarpost Square Unit 303
- 20960 Timber Ridge Terrace Unit 301
- 21019 Timber Ridge Terrace Unit 102
- 20979 Timber Ridge Terrace Unit 104
- 43477 Blacksmith Square
- 21074 Cornerpost Square
- 43311 Chokeberry Square
- 43174 Gatwick Square
- 43271 Chokeberry Square
- 21019 Strawrick Terrace
- 43584 Blacksmith Square
- 20699 Southwind Terrace
- 20713 Ashburn Valley Ct
- 43408 Livery Square
- 20562 Wildbrook Ct
- 21133 Stonecrop Place
- 43207 Cedar Glen Terrace
- 43769 Timberbrooke Place






