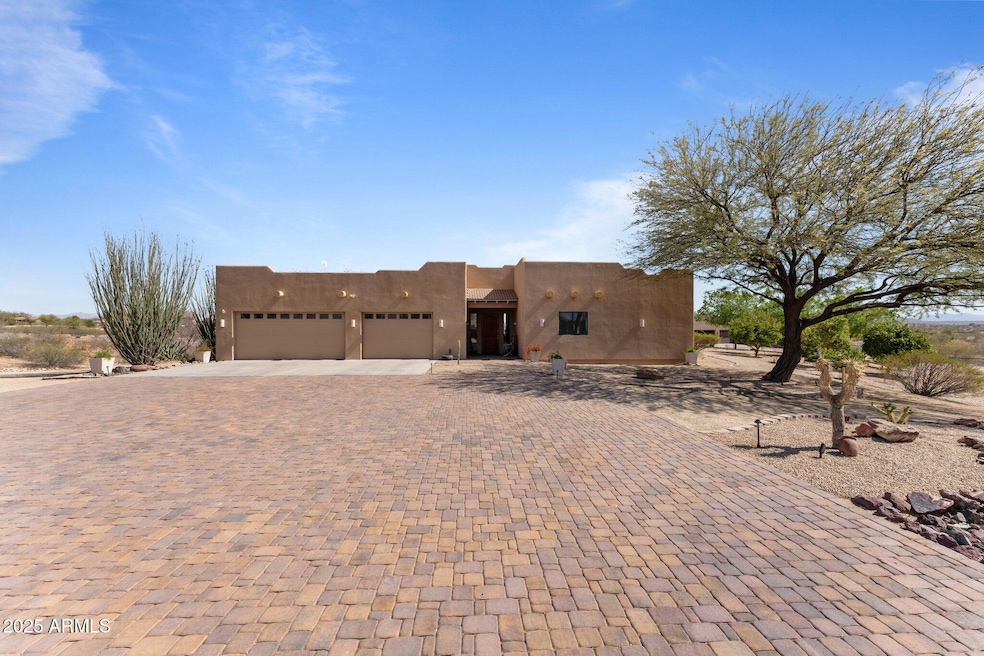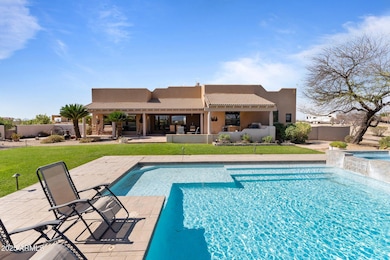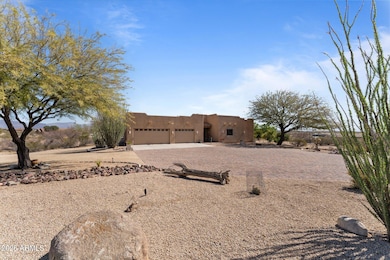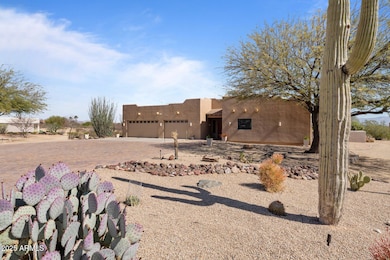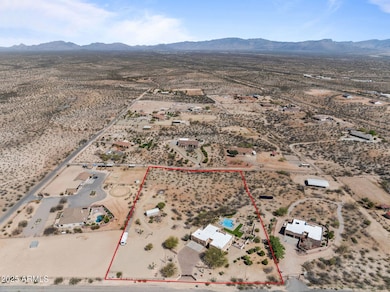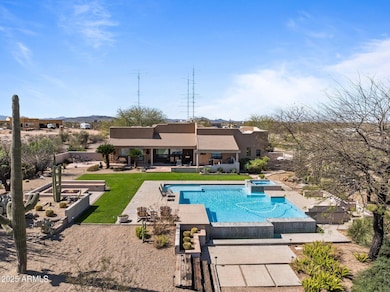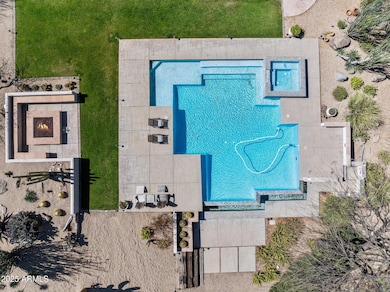
20910 W Cattle Iron Dr Wickenburg, AZ 85390
Estimated payment $7,578/month
Highlights
- Horses Allowed On Property
- RV Gated
- Mountain View
- Heated Spa
- Gated Parking
- Santa Fe Architecture
About This Home
Discover this stunning custom home set on over a 4-acre lot with wrought iron gate, complete with a heated negative edge pool /spa. Ideally located near town. This 3-bedroom, 3-bath residence combines a contemporary design with a warm, inviting atmosphere. The great room seamlessly connects to the dining area and kitchen, creating a perfect space for entertaining. The large master suite features a luxurious master closet with a dressing island, while the other two bedrooms boast stylish en-suite bathrooms. The laundry room impresses with its mudroom entrance and ample storage options. Step outside to a flagstone outdoor living area that leads to the pool and a private orchard filled with a variety of fruit trees. Additional amenities include separate he/she shed and a porch offering... breathtaking mountain views. The property has the potential for an equestrian area with an arena and includes a back road for easy access, accommodating larger trailers or RVs with ease. Don't miss this opportunity to own a slice of paradise!
Open House Schedule
-
Sunday, April 27, 202511:00 am to 1:00 pm4/27/2025 11:00:00 AM +00:004/27/2025 1:00:00 PM +00:00Add to Calendar
Home Details
Home Type
- Single Family
Est. Annual Taxes
- $3,859
Year Built
- Built in 2005
Lot Details
- 4.16 Acre Lot
- Desert faces the front and back of the property
- Wrought Iron Fence
- Block Wall Fence
- Wire Fence
- Front and Back Yard Sprinklers
- Sprinklers on Timer
Parking
- 2 Open Parking Spaces
- 3 Car Garage
- Side or Rear Entrance to Parking
- Gated Parking
- RV Gated
Home Design
- Designed by Custom Architects
- Santa Fe Architecture
- Wood Frame Construction
- Foam Roof
- Stucco
Interior Spaces
- 3,057 Sq Ft Home
- 1-Story Property
- Ceiling height of 9 feet or more
- Ceiling Fan
- Double Pane Windows
- Family Room with Fireplace
- Mountain Views
- Security System Owned
Kitchen
- Breakfast Bar
- Gas Cooktop
- Built-In Microwave
- ENERGY STAR Qualified Appliances
- Kitchen Island
- Granite Countertops
Flooring
- Carpet
- Tile
Bedrooms and Bathrooms
- 3 Bedrooms
- Primary Bathroom is a Full Bathroom
- 3 Bathrooms
- Dual Vanity Sinks in Primary Bathroom
Accessible Home Design
- No Interior Steps
- Stepless Entry
Pool
- Heated Spa
- Heated Pool
- Pool Pump
Outdoor Features
- Fire Pit
- Built-In Barbecue
Schools
- Hassayampa Elementary School
- Vulture Peak Middle School
- Wickenburg High School
Horse Facilities and Amenities
- Horses Allowed On Property
Utilities
- Cooling Available
- Heating System Uses Propane
- Propane
- Shared Well
- High Speed Internet
- Cable TV Available
Community Details
- No Home Owners Association
- Association fees include no fees
- Built by Custom
- Nine Iron Ranch Subdivision, Custom Floorplan
Listing and Financial Details
- Tax Lot 2
- Assessor Parcel Number 201-02-082-L
Map
Home Values in the Area
Average Home Value in this Area
Tax History
| Year | Tax Paid | Tax Assessment Tax Assessment Total Assessment is a certain percentage of the fair market value that is determined by local assessors to be the total taxable value of land and additions on the property. | Land | Improvement |
|---|---|---|---|---|
| 2024 | $3,861 | $79,530 | -- | -- |
| 2023 | $3,861 | $61,984 | $0 | $0 |
| 2022 | $3,394 | $45,646 | $7,859 | $37,787 |
| 2021 | $3,255 | $44,240 | $7,984 | $36,256 |
| 2020 | $3,172 | $0 | $0 | $0 |
| 2019 | $3,233 | $0 | $0 | $0 |
| 2018 | $3,175 | $0 | $0 | $0 |
| 2017 | $3,180 | $0 | $0 | $0 |
| 2016 | $3,071 | $0 | $0 | $0 |
| 2015 | $2,909 | $0 | $0 | $0 |
| 2014 | -- | $0 | $0 | $0 |
Property History
| Date | Event | Price | Change | Sq Ft Price |
|---|---|---|---|---|
| 03/31/2025 03/31/25 | For Sale | $1,300,000 | +59.5% | $425 / Sq Ft |
| 03/15/2021 03/15/21 | Sold | $815,000 | -4.1% | $267 / Sq Ft |
| 01/22/2021 01/22/21 | Pending | -- | -- | -- |
| 06/17/2020 06/17/20 | For Sale | $850,000 | +4.3% | $278 / Sq Ft |
| 05/26/2020 05/26/20 | Off Market | $815,000 | -- | -- |
| 04/22/2020 04/22/20 | For Sale | $850,000 | 0.0% | $278 / Sq Ft |
| 04/04/2020 04/04/20 | Pending | -- | -- | -- |
| 03/07/2020 03/07/20 | Price Changed | $850,000 | -1.2% | $278 / Sq Ft |
| 12/09/2019 12/09/19 | For Sale | $860,000 | -- | $281 / Sq Ft |
Deed History
| Date | Type | Sale Price | Title Company |
|---|---|---|---|
| Warranty Deed | $815,000 | Pioneer Title Agency Inc | |
| Warranty Deed | $462,500 | Transnation Title |
Mortgage History
| Date | Status | Loan Amount | Loan Type |
|---|---|---|---|
| Previous Owner | $60,801 | Adjustable Rate Mortgage/ARM | |
| Previous Owner | $130,000 | New Conventional | |
| Closed | $100,000 | No Value Available |
Similar Homes in Wickenburg, AZ
Source: Arizona Regional Multiple Listing Service (ARMLS)
MLS Number: 6837801
APN: 201-02-082L
- 000 Twisted Iron Trail Unit 4
- 0 W Creosote -A Ln Unit A
- 0 W Unit B
- 34890 S Highway 89 --
- 35265 S Us Highway 93
- 35125 S Antelope Creek Rd Unit 20
- 21500 Vista Royale Dr Unit 21
- 4354 Ponderosa Trail
- 4330 Ponderosa Trail
- 4334 Ponderosa Trail
- 21315 W Vista Royale Dr
- 4284 Ponderosa Trail
- 4295 Ponderosa Trail
- 4274 Ponderosa Trail
- 4320 Sawbuck Way
- 4275 Ponderosa Trail
- 4311 Sawbuck Way
- 4274 Sawbuck Way
- 4244 Sawbuck Way
- 4475 Covered Wagon Trail
