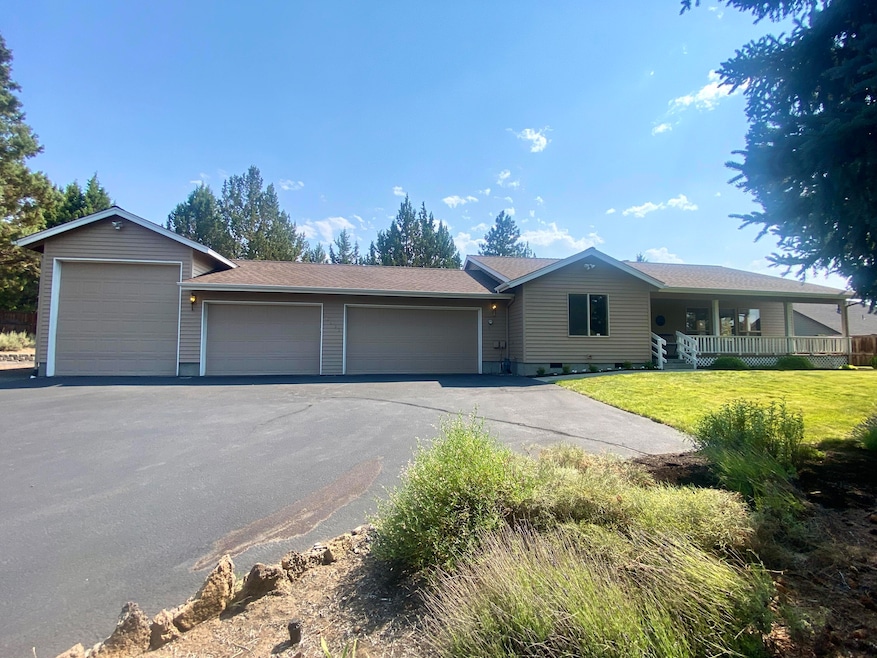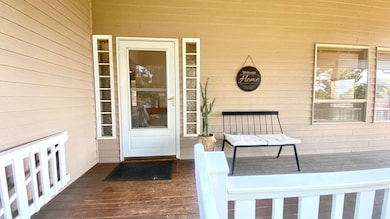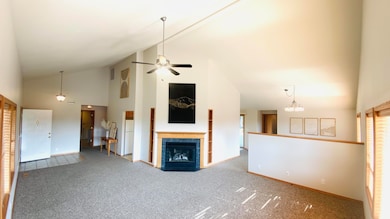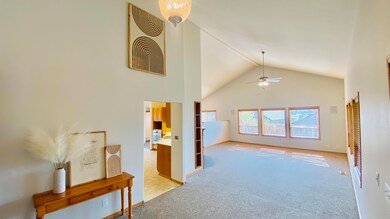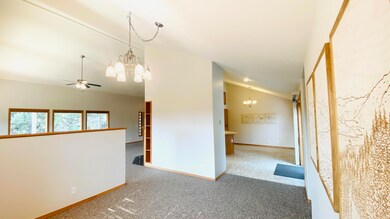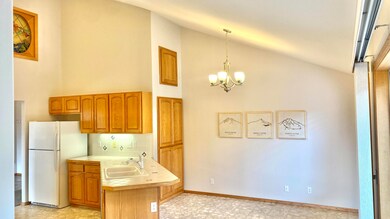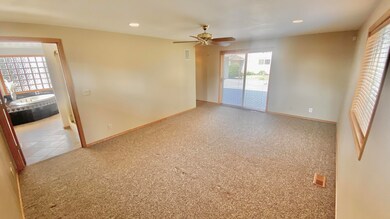
20911 Clear View Ct Bend, OR 97702
Old Farm District NeighborhoodHighlights
- RV Garage
- 1 Acre Lot
- Mountain View
- Second Garage
- Open Floorplan
- Deck
About This Home
As of March 2025This meticulously maintained home is located in an established neighborhood at the end of a cul-de-sac, offering a sense of seclusion while still being close to town. The double-sized lot provides privacy and a future investment opportunity, with the possibility of being divided into two lots.
Inside, the main living area features high vaulted ceilings, plenty of windows, a large master bedroom with a walk-in closet and luxurious master bath with a steam shower.
There are also two more bedrooms, a well-appointed full bath, a generously sized laundry room, and an expansive deck overlooking the beautifully landscaped backyard. The home also has a spacious front porch, a heated three-car garage, and an additional RV garage for ample storage and parking.
This move-in-ready home features a newer roof, water heater, west-side windows, and gutters.
Home Details
Home Type
- Single Family
Est. Annual Taxes
- $6,157
Year Built
- Built in 1993
Lot Details
- 1 Acre Lot
- Fenced
- Drip System Landscaping
- Rock Outcropping
- Native Plants
- Sloped Lot
- Front and Back Yard Sprinklers
- Property is zoned RL, RL
Parking
- 4 Car Garage
- Second Garage
- Heated Garage
- Workshop in Garage
- Garage Door Opener
- Gravel Driveway
- RV Garage
Property Views
- Mountain
- Territorial
Home Design
- Contemporary Architecture
- Stem Wall Foundation
- Frame Construction
- Composition Roof
Interior Spaces
- 2,192 Sq Ft Home
- 1-Story Property
- Open Floorplan
- Central Vacuum
- Wired For Sound
- Wired For Data
- Vaulted Ceiling
- Ceiling Fan
- Gas Fireplace
- Double Pane Windows
- Vinyl Clad Windows
- Family Room
- Living Room with Fireplace
- Dining Room
Kitchen
- Breakfast Area or Nook
- Eat-In Kitchen
- Breakfast Bar
- Oven
- Cooktop
- Dishwasher
- Tile Countertops
- Disposal
Flooring
- Carpet
- Tile
- Vinyl
Bedrooms and Bathrooms
- 3 Bedrooms
- Linen Closet
- Walk-In Closet
- 2 Full Bathrooms
- Double Vanity
- Hydromassage or Jetted Bathtub
- Bathtub with Shower
Laundry
- Laundry Room
- Dryer
- Washer
Home Security
- Carbon Monoxide Detectors
- Fire and Smoke Detector
Accessible Home Design
- Accessible Full Bathroom
- Accessible Bedroom
- Accessible Kitchen
- Accessible Hallway
- Accessible Closets
- Accessible Doors
- Accessible Entrance
Eco-Friendly Details
- Sprinklers on Timer
Outdoor Features
- Deck
- Separate Outdoor Workshop
- Shed
- Storage Shed
Schools
- Silver Rail Elementary School
- High Desert Middle School
- Caldera High School
Utilities
- Forced Air Heating and Cooling System
- Heating System Uses Natural Gas
- Heat Pump System
- Natural Gas Connected
- Septic Tank
- Leach Field
- Cable TV Available
Community Details
- No Home Owners Association
- Clear View Estates Subdivision
Listing and Financial Details
- Legal Lot and Block 4 / 1
- Assessor Parcel Number 180560
Map
Home Values in the Area
Average Home Value in this Area
Property History
| Date | Event | Price | Change | Sq Ft Price |
|---|---|---|---|---|
| 03/20/2025 03/20/25 | Sold | $859,000 | -3.4% | $392 / Sq Ft |
| 02/26/2025 02/26/25 | Pending | -- | -- | -- |
| 12/19/2024 12/19/24 | Price Changed | $889,000 | -5.9% | $406 / Sq Ft |
| 10/31/2024 10/31/24 | Price Changed | $945,000 | -5.0% | $431 / Sq Ft |
| 08/13/2024 08/13/24 | For Sale | $995,000 | -- | $454 / Sq Ft |
Tax History
| Year | Tax Paid | Tax Assessment Tax Assessment Total Assessment is a certain percentage of the fair market value that is determined by local assessors to be the total taxable value of land and additions on the property. | Land | Improvement |
|---|---|---|---|---|
| 2024 | $6,642 | $396,690 | -- | -- |
| 2023 | $6,157 | $385,140 | $0 | $0 |
| 2022 | $5,745 | $363,040 | $0 | $0 |
| 2021 | $5,753 | $352,470 | $0 | $0 |
| 2020 | $5,458 | $352,470 | $0 | $0 |
| 2019 | $5,306 | $342,210 | $0 | $0 |
| 2018 | $5,156 | $332,250 | $0 | $0 |
| 2017 | $5,005 | $322,580 | $0 | $0 |
| 2016 | $4,773 | $313,190 | $0 | $0 |
| 2015 | $4,641 | $304,070 | $0 | $0 |
| 2014 | $4,504 | $295,220 | $0 | $0 |
Mortgage History
| Date | Status | Loan Amount | Loan Type |
|---|---|---|---|
| Open | $609,000 | Construction |
Deed History
| Date | Type | Sale Price | Title Company |
|---|---|---|---|
| Warranty Deed | $859,000 | Deschutes Title |
Similar Homes in Bend, OR
Source: Southern Oregon MLS
MLS Number: 220188192
APN: 180560
- 20905 Clear View Ct
- 20872 SE Humber Ln
- 61108 SE Stari Most Loop
- 61104 SE Ambassador Dr
- 20878 SE Delta Dr
- 20870 SE Delta Dr
- 20874 SE Delta Dr
- 20866 SE Delta Dr
- 20882 SE Delta Dr
- 20875 SE Delta Dr
- 20871 SE Delta Dr
- 61054 SE Sydney Harbor Dr
- 20985 Miramar Dr
- 61073 SE Sydney Harbor Dr
- 61048 Manhae Loop
- 20876 SE Denver Dr
- 20892 SE Denver Dr
- 20890 SE Denver Dr
- 20883 SE Denver Dr
- 61151 Manhae Ln
