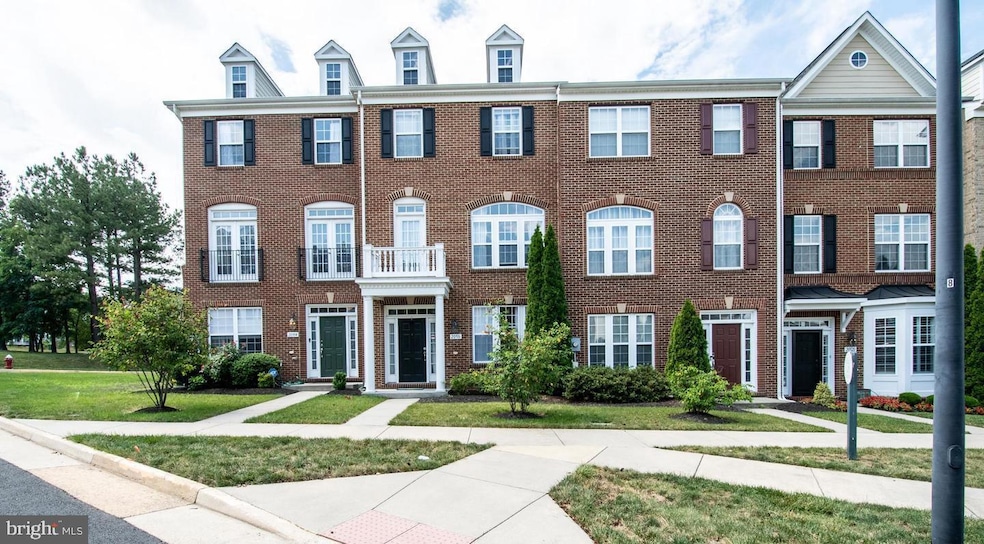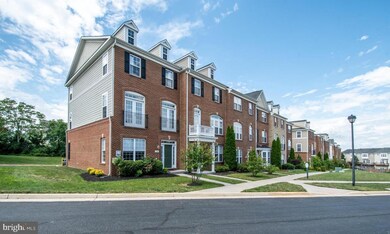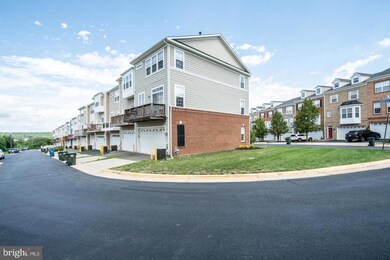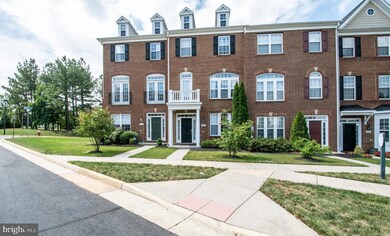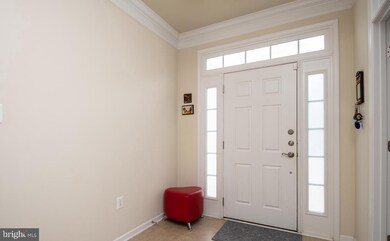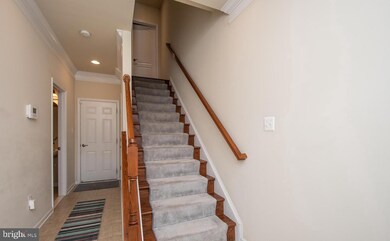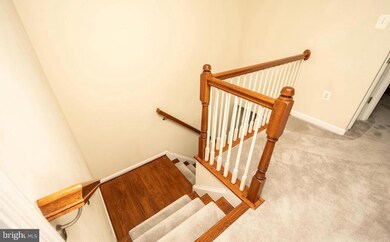
20914 Houseman Terrace Ashburn, VA 20148
Highlights
- Open Floorplan
- Wood Flooring
- Community Center
- Belmont Station Elementary School Rated A-
- Community Pool
- Jogging Path
About This Home
As of October 2024Pristine 3 level Townhome with 3/4 Bedrooms 3.5 Baths End Unit. Rich Hardwood Floors, Quiet Cul De Sac. Beautifully appointed and private end unit townhouse in the highly desirable Goose Creek community in Ashburn, VA. Three spacious bedrooms upstairs with a large gourmet kitchen and family room on the main floor, great for family time or entertainment. A den/4th bedroom on the first floor with a full bathroom can be used as guest suite, additional bedroom for your teen, or an office. Two full bathrooms upstairs with laundry room plus a powder room on the main floor add up to 3.5 bathrooms. Two car garage plus ample non-reserved guest parking. A brand new deck to enjoy the tranquil view backing to open areas and trees, far away from your nearest neighbors. Several updates including a new water heater installed in June 2024, refurbishment of master closet and pantry and newer stainless steel appliances. The comfort of an end unit adds to the peacefulness of this house in a family-friendly neighborhood. Great restaurants, stores and schools only minutes away. Community amenities include a pool and clubhouse. Right off 267W with easy access to Routes 7 and 28, and you can get to Dulles International Airport in 15 mins! Homes in this area are gone in a flash, so hurry to tour this move-in ready home!
Townhouse Details
Home Type
- Townhome
Est. Annual Taxes
- $5,171
Year Built
- Built in 2008
Lot Details
- East Facing Home
- Property is in excellent condition
HOA Fees
- $103 Monthly HOA Fees
Parking
- 2 Car Attached Garage
- Rear-Facing Garage
- Garage Door Opener
Home Design
- Slab Foundation
- Architectural Shingle Roof
- Asphalt Roof
- Masonry
Interior Spaces
- 2,020 Sq Ft Home
- Property has 3 Levels
- Open Floorplan
- Ceiling Fan
- Recessed Lighting
- Double Pane Windows
- Vinyl Clad Windows
- Window Treatments
- Living Room
- Dining Room
- Finished Basement
- Front Basement Entry
Kitchen
- Eat-In Kitchen
- Built-In Self-Cleaning Double Oven
- Gas Oven or Range
- Cooktop with Range Hood
- Built-In Microwave
- Dishwasher
- Stainless Steel Appliances
- Kitchen Island
- Disposal
Flooring
- Wood
- Wall to Wall Carpet
- Ceramic Tile
Bedrooms and Bathrooms
- Walk-In Closet
Laundry
- Laundry on upper level
- Electric Dryer
- Washer
Utilities
- Central Heating and Cooling System
- Vented Exhaust Fan
- Natural Gas Water Heater
- Phone Available
Listing and Financial Details
- Tax Lot 76
- Assessor Parcel Number 154470187000
Community Details
Overview
- Association fees include common area maintenance, management, pool(s), reserve funds, trash
- Goose Creek Village South HOA
- Goose Creek Village South Subdivision, Stratton Floorplan
Amenities
- Community Center
Recreation
- Community Playground
- Community Pool
- Jogging Path
Pet Policy
- No Pets Allowed
Map
Home Values in the Area
Average Home Value in this Area
Property History
| Date | Event | Price | Change | Sq Ft Price |
|---|---|---|---|---|
| 10/28/2024 10/28/24 | Sold | $665,000 | -4.3% | $329 / Sq Ft |
| 09/06/2024 09/06/24 | For Sale | $695,000 | +51.7% | $344 / Sq Ft |
| 02/28/2019 02/28/19 | Sold | $458,000 | +5.7% | $227 / Sq Ft |
| 02/12/2019 02/12/19 | Pending | -- | -- | -- |
| 02/12/2019 02/12/19 | For Sale | $433,500 | -5.3% | $215 / Sq Ft |
| 02/11/2019 02/11/19 | Off Market | $458,000 | -- | -- |
| 02/09/2019 02/09/19 | For Sale | $433,500 | -- | $215 / Sq Ft |
Tax History
| Year | Tax Paid | Tax Assessment Tax Assessment Total Assessment is a certain percentage of the fair market value that is determined by local assessors to be the total taxable value of land and additions on the property. | Land | Improvement |
|---|---|---|---|---|
| 2024 | $5,171 | $597,840 | $198,500 | $399,340 |
| 2023 | $4,876 | $557,230 | $183,500 | $373,730 |
| 2022 | $4,688 | $526,790 | $168,500 | $358,290 |
| 2021 | $4,488 | $457,980 | $158,500 | $299,480 |
| 2020 | $4,611 | $445,470 | $148,500 | $296,970 |
| 2019 | $4,355 | $416,780 | $138,500 | $278,280 |
| 2018 | $4,359 | $401,780 | $123,500 | $278,280 |
| 2017 | $4,388 | $390,060 | $123,500 | $266,560 |
| 2016 | $4,318 | $377,120 | $0 | $0 |
| 2015 | $4,347 | $259,470 | $0 | $259,470 |
| 2014 | $4,389 | $261,500 | $0 | $261,500 |
Mortgage History
| Date | Status | Loan Amount | Loan Type |
|---|---|---|---|
| Previous Owner | $598,500 | New Conventional | |
| Previous Owner | $431,000 | New Conventional | |
| Previous Owner | $425,600 | New Conventional | |
| Previous Owner | $361,259 | FHA | |
| Previous Owner | $355,921 | FHA |
Deed History
| Date | Type | Sale Price | Title Company |
|---|---|---|---|
| Gift Deed | -- | Fidelity National Title | |
| Warranty Deed | $665,000 | Westcor Land Title | |
| Warranty Deed | $458,000 | Attorney | |
| Special Warranty Deed | $361,508 | -- |
Similar Homes in Ashburn, VA
Source: Bright MLS
MLS Number: VALO2079152
APN: 154-47-0187
- 42516 Carnforth Ct
- 20897 Murry Falls Terrace
- 20893 Murry Falls Terrace
- 20889 Murry Falls Terrace
- 20879 Murry Falls Terrace
- 0000 Murry Falls Terrace
- 000 Murry Falls Terrace
- 42649 Aden Terrace
- 20677 Erskine Terrace
- 20657 Erskine Terrace
- 20859 Blythwood Ct
- 42600 Hardage Terrace
- 42715 Keiller Terrace
- 42790 Lauder Terrace
- 20752 Cross Timber Dr
- 20586 Maitland Terrace
- 21156 Walkley Hill Place
- 20755 Citation Dr
- 42892 Bold Forbes Ct
- 42649 Hearford Ln
