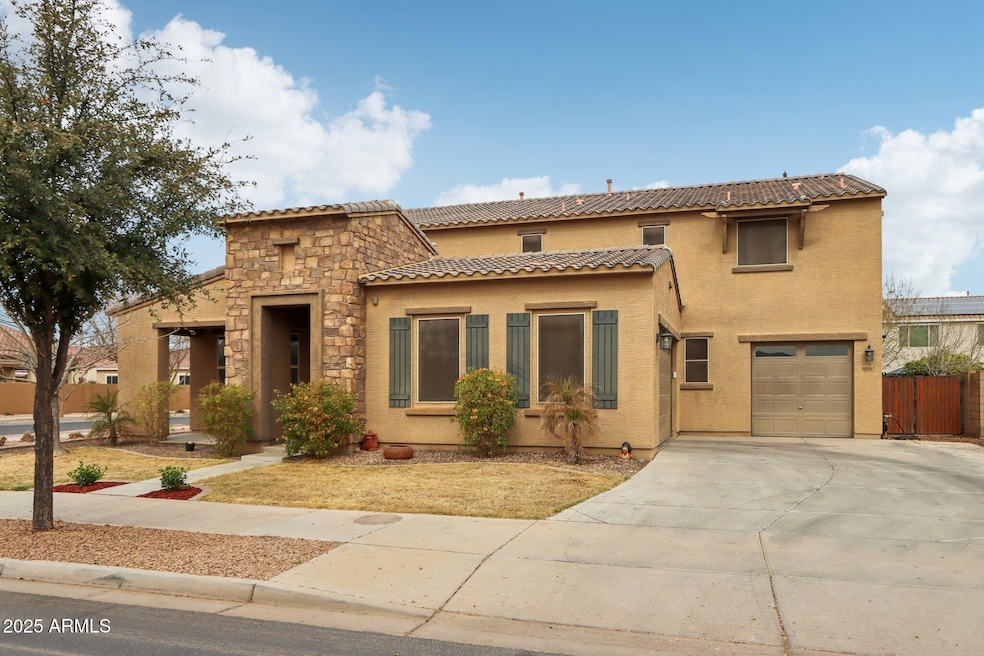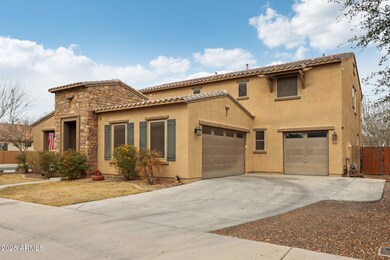
20916 Vía de Arboles Queen Creek, AZ 85142
Hastings Farms NeighborhoodEstimated payment $4,384/month
Highlights
- RV Gated
- Mountain View
- Granite Countertops
- Queen Creek Elementary School Rated A-
- Corner Lot
- Covered patio or porch
About This Home
This stunning 4,000+ SF home on a prime corner lot in Hastings Farms offers space and luxury in the heart of Queen Creek. The main level features a formal living room, dining room, and family room with hardwood floors, plus a main floor bedroom and full bath. The chef-inspired kitchen boasts a huge island, gas stove, walk-in pantry, and a coffee bar. Upstairs, enjoy a large loft and three spacious bedrooms, including a primary suite with an oversized walk-in closet, double sinks, soaking tub, and shower. The backyard includes a covered patio and fruit trees, while two AC units and an RV gate add comfort and convenience. Located near parks, shopping, and top schools.
Listing Agent
Chris Dudley
Redfin Corporation License #SA587721000

Home Details
Home Type
- Single Family
Est. Annual Taxes
- $3,353
Year Built
- Built in 2013
Lot Details
- 8,511 Sq Ft Lot
- Block Wall Fence
- Corner Lot
- Front and Back Yard Sprinklers
- Sprinklers on Timer
- Grass Covered Lot
HOA Fees
- $115 Monthly HOA Fees
Parking
- 3 Car Direct Access Garage
- Garage Door Opener
- RV Gated
Home Design
- Wood Frame Construction
- Tile Roof
- Stucco
Interior Spaces
- 4,054 Sq Ft Home
- 2-Story Property
- Ceiling height of 9 feet or more
- Ceiling Fan
- Double Pane Windows
- Solar Screens
- Mountain Views
Kitchen
- Eat-In Kitchen
- Gas Cooktop
- Built-In Microwave
- Kitchen Island
- Granite Countertops
Flooring
- Carpet
- Laminate
Bedrooms and Bathrooms
- 5 Bedrooms
- Primary Bathroom is a Full Bathroom
- 3 Bathrooms
- Dual Vanity Sinks in Primary Bathroom
- Bathtub With Separate Shower Stall
Outdoor Features
- Covered patio or porch
Schools
- Queen Creek Elementary School
- Newell Barney College Preparatory Middle School
- Queen Creek High School
Utilities
- Refrigerated Cooling System
- Heating unit installed on the ceiling
Listing and Financial Details
- Tax Lot 102
- Assessor Parcel Number 314-09-102
Community Details
Overview
- Association fees include ground maintenance
- Trestle Association, Phone Number (480) 422-0888
- Built by William Lyon Homes
- Hastings Farms Parcel J Subdivision
Recreation
- Bike Trail
Map
Home Values in the Area
Average Home Value in this Area
Tax History
| Year | Tax Paid | Tax Assessment Tax Assessment Total Assessment is a certain percentage of the fair market value that is determined by local assessors to be the total taxable value of land and additions on the property. | Land | Improvement |
|---|---|---|---|---|
| 2025 | $3,353 | $34,166 | -- | -- |
| 2024 | $3,439 | $32,540 | -- | -- |
| 2023 | $3,439 | $50,110 | $10,020 | $40,090 |
| 2022 | $3,326 | $36,930 | $7,380 | $29,550 |
| 2021 | $3,610 | $34,570 | $6,910 | $27,660 |
| 2020 | $3,391 | $32,120 | $6,420 | $25,700 |
| 2019 | $3,266 | $29,710 | $5,940 | $23,770 |
| 2018 | $3,148 | $27,860 | $5,570 | $22,290 |
| 2017 | $3,049 | $27,720 | $5,540 | $22,180 |
| 2016 | $3,035 | $26,570 | $5,310 | $21,260 |
| 2015 | $2,578 | $24,720 | $4,940 | $19,780 |
Property History
| Date | Event | Price | Change | Sq Ft Price |
|---|---|---|---|---|
| 03/06/2025 03/06/25 | Price Changed | $715,000 | -1.4% | $176 / Sq Ft |
| 02/19/2025 02/19/25 | For Sale | $725,000 | -- | $179 / Sq Ft |
Deed History
| Date | Type | Sale Price | Title Company |
|---|---|---|---|
| Warranty Deed | $489,500 | Security Title Agency Inc | |
| Warranty Deed | -- | Magnus Title Agency | |
| Warranty Deed | $405,000 | Magnus Title Agency Llc | |
| Warranty Deed | $338,000 | First American Title Ins Co | |
| Interfamily Deed Transfer | -- | None Available | |
| Interfamily Deed Transfer | -- | Security Title Agency | |
| Special Warranty Deed | $292,702 | Security Title Agency Inc | |
| Special Warranty Deed | -- | Security Title Agency Inc |
Mortgage History
| Date | Status | Loan Amount | Loan Type |
|---|---|---|---|
| Open | $489,500 | VA | |
| Previous Owner | $364,500 | New Conventional | |
| Previous Owner | $270,400 | New Conventional | |
| Previous Owner | $287,399 | FHA |
Similar Homes in Queen Creek, AZ
Source: Arizona Regional Multiple Listing Service (ARMLS)
MLS Number: 6822434
APN: 314-09-102
- 21004 E Sunset Dr
- 21029 E Sunset Dr
- 20941 E Pecan Ln
- 21030 E Misty Ln
- 24228 S 211th St
- 21081 E Via de Olivos
- 23644 S 209th Place
- 21186 E Sunset Dr
- 20690 E Sunset Dr
- 21141 E Pecan Ln
- 20668 E Sunset Dr
- 21145 E Via de Olivos
- 21062 E Via Del Sol
- 21256 E Waverly Dr
- 23472 S 210th St
- 21026 E Calle Luna Ct
- 21285 E Waverly Dr
- 20951 E Via Del Sol
- 21039 E Poco Calle
- 21103 E Poco Calle






