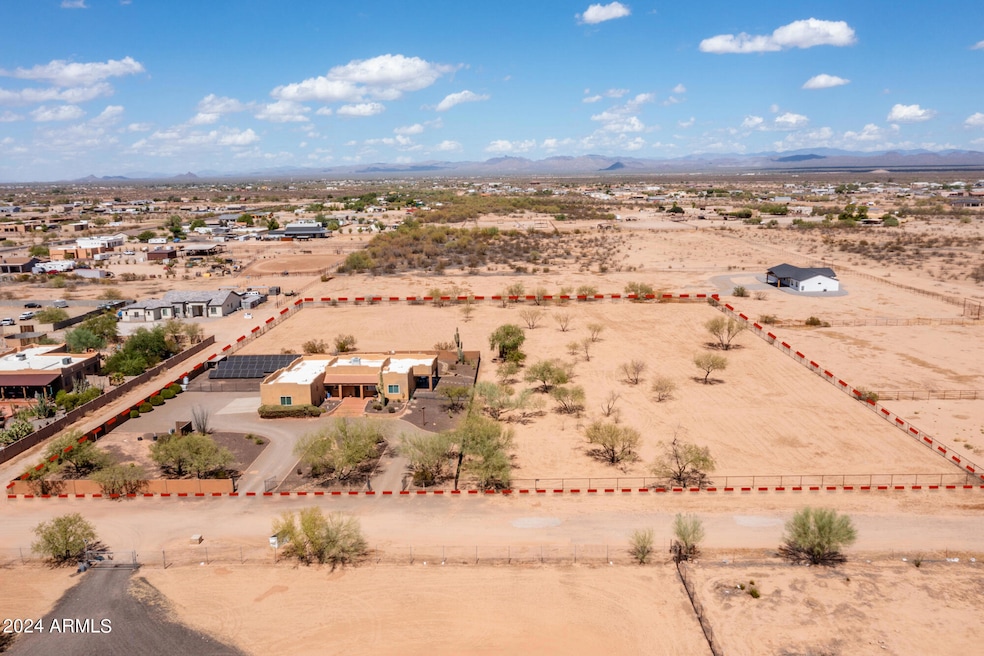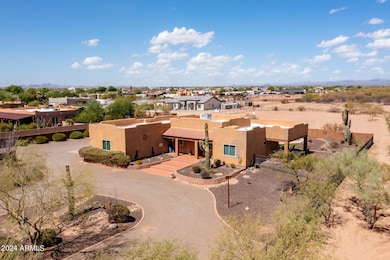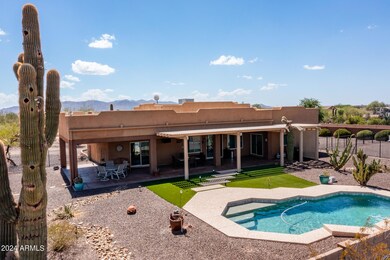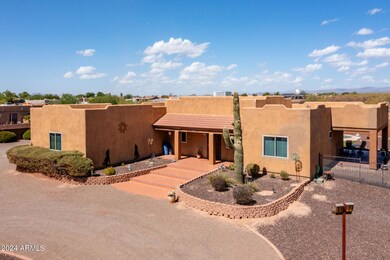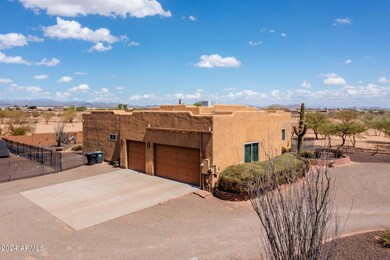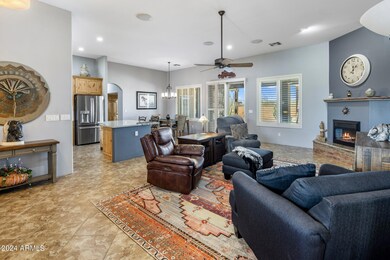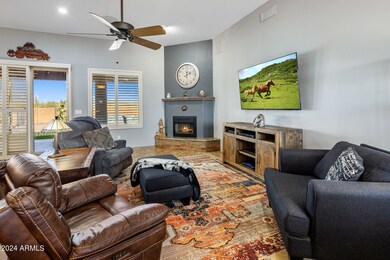
20918 W Dale Ln Wittmann, AZ 85361
Highlights
- Horses Allowed On Property
- RV Gated
- Gated Parking
- Play Pool
- Solar Power System
- Mountain View
About This Home
As of December 2024Absolutely charming ranch style home ready to move right in! This home is situated on 4 acres (2 parcels) with paved road access, mountain views and is fully fenced with no climb fencing. This single story property is beautifully maintained and is horse ready. Tastefully updated with granite counter tops, stainless appliances and shutters throughout. Solar panels are owned and electric bills extremely low. No HOA. This perfect home is waiting for you to enjoy all that AZ living has to offer both indoors & out.
Last Agent to Sell the Property
Russ Lyon Sotheby's International Realty License #BR635517000

Home Details
Home Type
- Single Family
Est. Annual Taxes
- $2,283
Year Built
- Built in 2005
Lot Details
- 2.13 Acre Lot
- Desert faces the front and back of the property
- Wrought Iron Fence
- Block Wall Fence
- Artificial Turf
- Front and Back Yard Sprinklers
Parking
- 3 Car Direct Access Garage
- Side or Rear Entrance to Parking
- Garage Door Opener
- Circular Driveway
- Gated Parking
- RV Gated
Home Design
- Wood Frame Construction
- Foam Roof
- Stucco
Interior Spaces
- 1,913 Sq Ft Home
- 1-Story Property
- Central Vacuum
- Ceiling height of 9 feet or more
- Solar Screens
- Family Room with Fireplace
- Tile Flooring
- Mountain Views
Kitchen
- Eat-In Kitchen
- Breakfast Bar
- Built-In Microwave
- Kitchen Island
- Granite Countertops
Bedrooms and Bathrooms
- 3 Bedrooms
- 2 Bathrooms
- Dual Vanity Sinks in Primary Bathroom
Outdoor Features
- Play Pool
- Covered patio or porch
- Outdoor Storage
Schools
- Nadaburg Elementary School
- Mountainside High School
Utilities
- Refrigerated Cooling System
- Heating Available
- Shared Well
- Well
- Water Softener
- High Speed Internet
Additional Features
- No Interior Steps
- Solar Power System
- Horses Allowed On Property
Community Details
- No Home Owners Association
- Association fees include no fees
- Built by Custom
Listing and Financial Details
- Assessor Parcel Number 503-47-052-J
Map
Home Values in the Area
Average Home Value in this Area
Property History
| Date | Event | Price | Change | Sq Ft Price |
|---|---|---|---|---|
| 12/09/2024 12/09/24 | Sold | $998,000 | 0.0% | $522 / Sq Ft |
| 11/20/2024 11/20/24 | Pending | -- | -- | -- |
| 11/12/2024 11/12/24 | Price Changed | $998,000 | -9.3% | $522 / Sq Ft |
| 10/16/2024 10/16/24 | For Sale | $1,100,000 | -- | $575 / Sq Ft |
Tax History
| Year | Tax Paid | Tax Assessment Tax Assessment Total Assessment is a certain percentage of the fair market value that is determined by local assessors to be the total taxable value of land and additions on the property. | Land | Improvement |
|---|---|---|---|---|
| 2025 | $2,338 | $23,534 | -- | -- |
| 2024 | $2,283 | $22,414 | -- | -- |
| 2023 | $2,283 | $42,800 | $8,560 | $34,240 |
| 2022 | $1,641 | $31,570 | $6,310 | $25,260 |
| 2021 | $1,887 | $28,650 | $5,730 | $22,920 |
| 2020 | $1,879 | $27,030 | $5,400 | $21,630 |
| 2019 | $1,707 | $25,580 | $5,110 | $20,470 |
| 2018 | $1,682 | $23,100 | $4,620 | $18,480 |
| 2017 | $1,696 | $21,100 | $4,220 | $16,880 |
| 2016 | $1,549 | $19,010 | $3,800 | $15,210 |
| 2015 | $1,464 | $18,210 | $3,640 | $14,570 |
Mortgage History
| Date | Status | Loan Amount | Loan Type |
|---|---|---|---|
| Previous Owner | $150,000 | New Conventional | |
| Previous Owner | $190,275 | Stand Alone Refi Refinance Of Original Loan | |
| Previous Owner | $187,000 | Unknown | |
| Previous Owner | $185,000 | Unknown | |
| Previous Owner | $144,669 | Fannie Mae Freddie Mac |
Deed History
| Date | Type | Sale Price | Title Company |
|---|---|---|---|
| Warranty Deed | $998,000 | Arizona Premier Title | |
| Quit Claim Deed | -- | None Listed On Document | |
| Deed | -- | None Listed On Document | |
| Interfamily Deed Transfer | -- | None Available | |
| Interfamily Deed Transfer | -- | None Available | |
| Interfamily Deed Transfer | -- | None Available | |
| Interfamily Deed Transfer | -- | Transnation Title Ins Co | |
| Interfamily Deed Transfer | -- | Transnation Title Ins Co | |
| Warranty Deed | $321,265 | Transnation Title Ins Co |
Similar Homes in Wittmann, AZ
Source: Arizona Regional Multiple Listing Service (ARMLS)
MLS Number: 6765350
APN: 503-47-052J
- 21032 W Skinner Rd
- 28309 N 213th Dr
- 22216 W Skinner Dr
- 22232 W Skinner Dr
- 22254 W Skinner Dr
- 22270 W Skinner Dr
- 28205 N 213th Dr
- 00 N 205th Ave
- 29215 N 205th Ln
- 27606 N Black Butte Rd Unit 181
- 27802 N 207th Ave Unit 116
- 28721 N 201st Ave
- 27602 N Denver Hill Dr
- 30039 N 209th Ave
- 30540 W Oberlin Way Unit 256
- 0 W Radford Rd Unit 6806874
- 0 W Radford Rd Unit 6806872
- 0 W Radford Rd Unit 6806856
- 20324 W Melanie Dr
- 27805 N 203rd Ave
