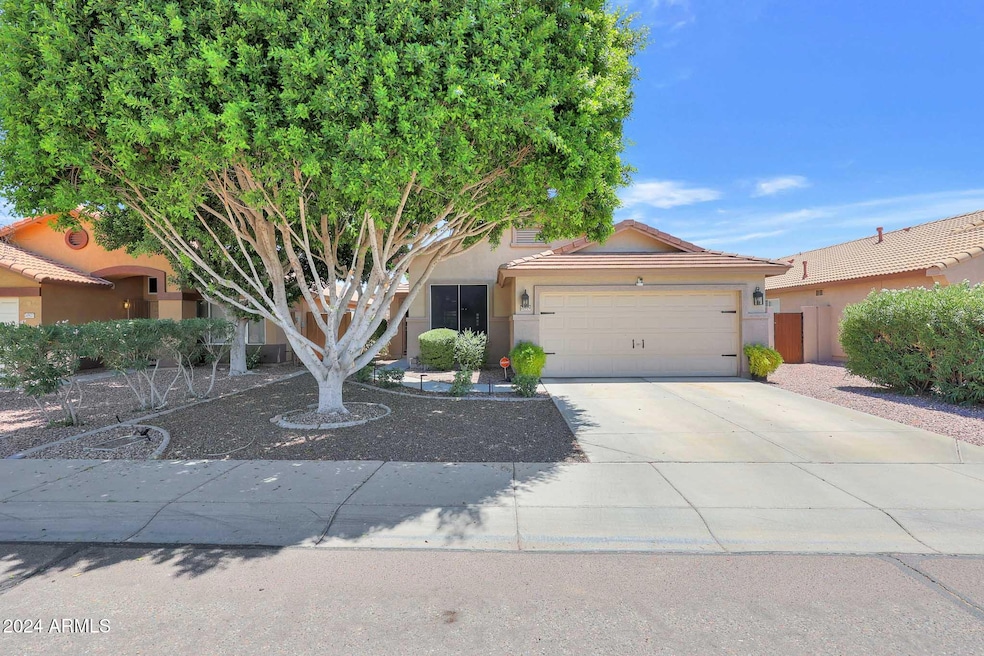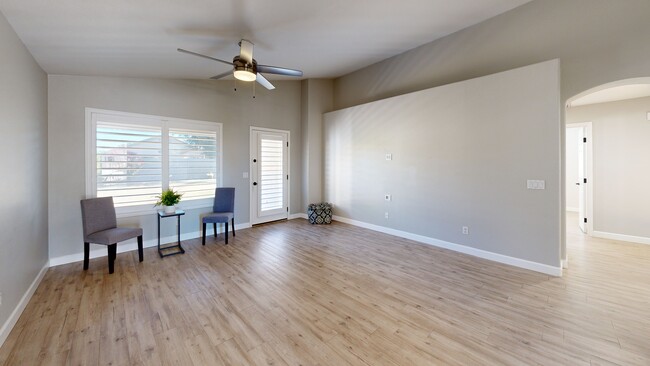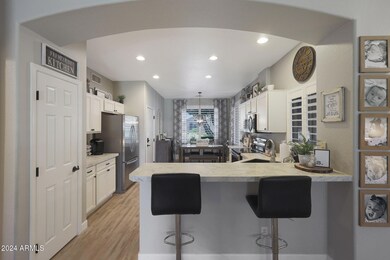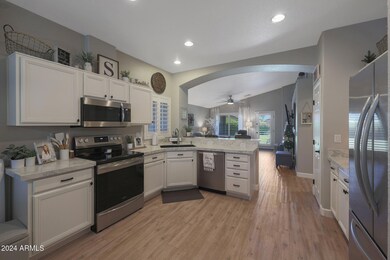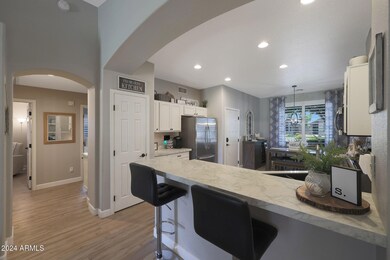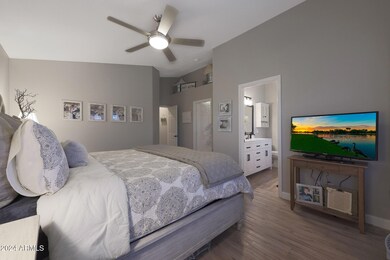
20919 N 86th Dr Peoria, AZ 85382
Willow NeighborhoodHighlights
- Covered patio or porch
- 2 Car Direct Access Garage
- Dual Vanity Sinks in Primary Bathroom
- Coyote Hills Elementary School Rated A-
- Eat-In Kitchen
- Solar Screens
About This Home
As of February 2025Welcome to the desirable subdivision of Fletcher Heights in Peoria, AZ! This stunning residential property boasts numerous upgrades that are sure to impress. As you enter the home, you'll immediately notice the attention to detail and care that has been put into this property. The garage features epoxy flooring, providing a sleek and durable surface, and extensive cabinetry for all your storage needs. With fresh paint throughout the interior, this home exudes a bright and inviting atmosphere. The neutral grey color palette allows for endless possibilities when it comes to decorating and making this space your own. Stay comfortable year-round with the new HVAC system installed in 2021, ensuring efficient and reliable climate control.
Home Details
Home Type
- Single Family
Est. Annual Taxes
- $1,371
Year Built
- Built in 2002
Lot Details
- 6,112 Sq Ft Lot
- Block Wall Fence
- Grass Covered Lot
HOA Fees
- $52 Monthly HOA Fees
Parking
- 2 Car Direct Access Garage
- Garage Door Opener
Home Design
- Wood Frame Construction
- Tile Roof
- Stucco
Interior Spaces
- 1,289 Sq Ft Home
- 1-Story Property
- Ceiling Fan
- Solar Screens
Kitchen
- Eat-In Kitchen
- Breakfast Bar
- Built-In Microwave
Flooring
- Carpet
- Tile
Bedrooms and Bathrooms
- 3 Bedrooms
- Primary Bathroom is a Full Bathroom
- 2 Bathrooms
- Dual Vanity Sinks in Primary Bathroom
- Bathtub With Separate Shower Stall
Outdoor Features
- Covered patio or porch
Schools
- Coyote Hills Elementary School
- Sunrise Mountain High School
Utilities
- Refrigerated Cooling System
- Heating System Uses Natural Gas
Community Details
- Association fees include ground maintenance
- Fletcher Heights Association
- Built by Fulton Homes
- Fletcher Heights Phase 3B Subdivision
Listing and Financial Details
- Tax Lot 58
- Assessor Parcel Number 200-16-894
Map
Home Values in the Area
Average Home Value in this Area
Property History
| Date | Event | Price | Change | Sq Ft Price |
|---|---|---|---|---|
| 02/10/2025 02/10/25 | Sold | $435,000 | -3.3% | $337 / Sq Ft |
| 01/04/2025 01/04/25 | Pending | -- | -- | -- |
| 12/05/2024 12/05/24 | For Sale | $450,000 | 0.0% | $349 / Sq Ft |
| 08/06/2023 08/06/23 | Rented | $2,350 | 0.0% | -- |
| 07/31/2023 07/31/23 | Under Contract | -- | -- | -- |
| 07/11/2023 07/11/23 | For Rent | $2,350 | 0.0% | -- |
| 05/13/2016 05/13/16 | Sold | $215,000 | -4.4% | $167 / Sq Ft |
| 04/02/2016 04/02/16 | For Sale | $225,000 | -- | $175 / Sq Ft |
Tax History
| Year | Tax Paid | Tax Assessment Tax Assessment Total Assessment is a certain percentage of the fair market value that is determined by local assessors to be the total taxable value of land and additions on the property. | Land | Improvement |
|---|---|---|---|---|
| 2025 | $1,371 | $17,553 | -- | -- |
| 2024 | $1,385 | $16,717 | -- | -- |
| 2023 | $1,385 | $29,010 | $5,800 | $23,210 |
| 2022 | $1,355 | $22,150 | $4,430 | $17,720 |
| 2021 | $1,446 | $20,310 | $4,060 | $16,250 |
| 2020 | $1,462 | $19,050 | $3,810 | $15,240 |
| 2019 | $1,417 | $17,320 | $3,460 | $13,860 |
| 2018 | $1,359 | $16,270 | $3,250 | $13,020 |
| 2017 | $1,362 | $14,810 | $2,960 | $11,850 |
| 2016 | $1,363 | $14,130 | $2,820 | $11,310 |
| 2015 | $1,420 | $13,850 | $2,770 | $11,080 |
Mortgage History
| Date | Status | Loan Amount | Loan Type |
|---|---|---|---|
| Open | $326,250 | New Conventional | |
| Previous Owner | $72,093 | Credit Line Revolving | |
| Previous Owner | $145,700 | New Conventional | |
| Previous Owner | $155,000 | New Conventional | |
| Previous Owner | $175,700 | New Conventional | |
| Previous Owner | $192,000 | New Conventional | |
| Previous Owner | $153,600 | Purchase Money Mortgage | |
| Previous Owner | $136,000 | FHA |
Deed History
| Date | Type | Sale Price | Title Company |
|---|---|---|---|
| Warranty Deed | $435,000 | Pioneer Title Agency | |
| Interfamily Deed Transfer | -- | Title365 | |
| Warranty Deed | $215,000 | Equity Title Agency Inc | |
| Warranty Deed | $240,000 | Grand Canyon Title Agency In | |
| Interfamily Deed Transfer | -- | Chicago Title Insurance Co | |
| Warranty Deed | $192,000 | Chicago Title Insurance Co | |
| Special Warranty Deed | $144,014 | Security Title Agency | |
| Cash Sale Deed | $100,457 | Security Title Agency |
About the Listing Agent

Brandon Vaccaro is a passionate Realtor at reaL Broker who delivers a positive real estate experience, whether you are buying, selling, or renting. Brandon was born and raised in Northern California. His passion for the industry began early on with his father’s residential construction business and has continued to grow ever since.
For over 14 years he has resided throughout the valley of Arizona and has the area knowledge necessary to help guide you to locations of interest. Both
Brandon's Other Listings
Source: Arizona Regional Multiple Listing Service (ARMLS)
MLS Number: 6781090
APN: 200-16-894
- 8642 W Harmony Ln
- 20966 N 84th Ln
- 20540 N 86th Ln
- 8534 W Salter Dr
- 8761 W Mary Ann Dr
- 8630 W Melinda Ln
- 8654 W Melinda Ln
- 8752 W Lone Cactus Dr
- 20331 N Fletcher Way
- 20476 N 88th Ln
- 8382 W Mary Ann Dr
- 8729 W Tonopah Dr
- 8227 W Rose Garden Ln
- 8371 W Pontiac Dr
- 9059 W Lake Pleasant Pkwy Unit G760
- 7622 W Deer Valley Rd
- 20293 N 83rd Dr
- 9016 W Harmony Ln
- 8179 W Clara Ln Unit 1C
- 8314 W Escuda Dr
