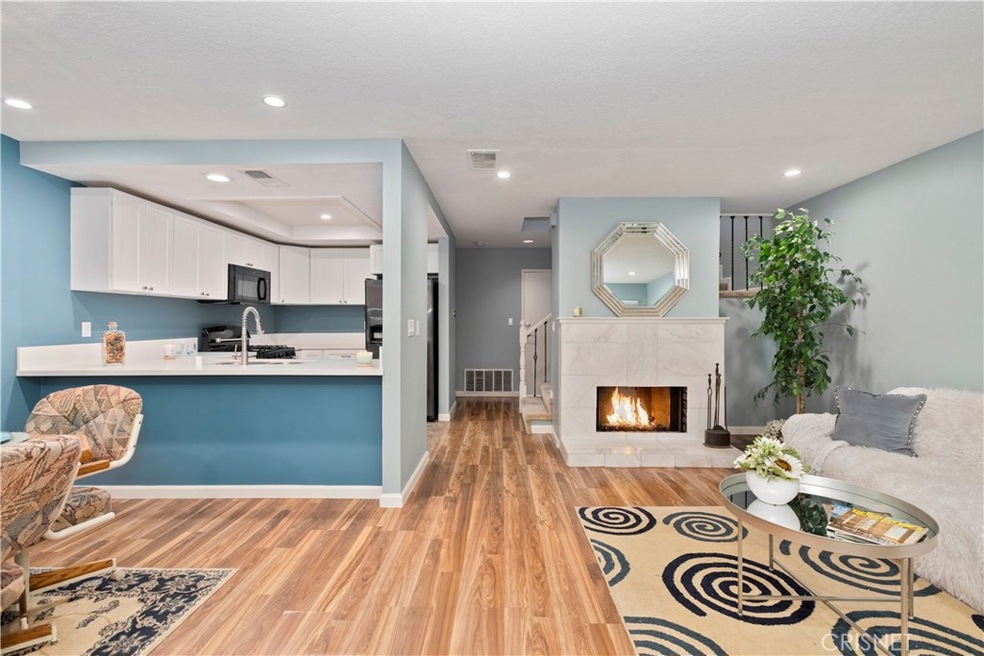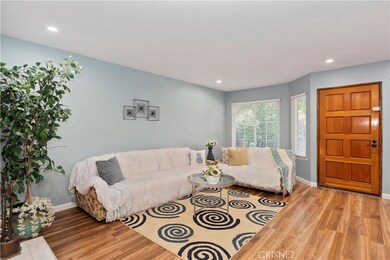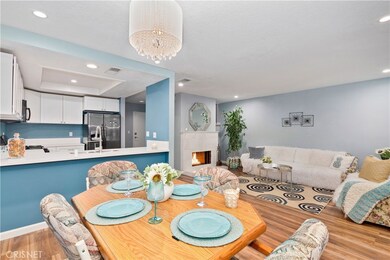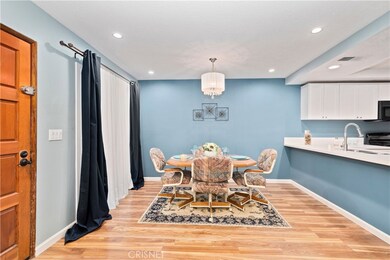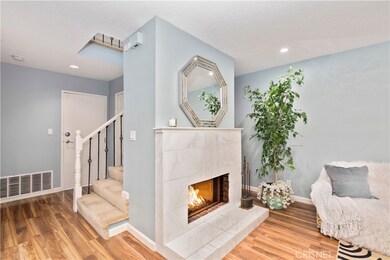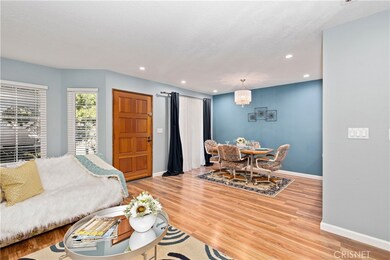
20921 Community St Unit 23 Canoga Park, CA 91304
Canoga Park NeighborhoodHighlights
- Two Primary Bedrooms
- 1.87 Acre Lot
- Community Pool
- View of Trees or Woods
- Fireplace in Primary Bedroom
- Balcony
About This Home
As of March 2022Great townhome in a well-kept, family-friendly community with lush trees, pool, barbecue area and well-maintained grounds. The unit features a remodeled kitchen with quartz counters, living room, dining area, guest bath on main floor, fireplace in living room and bedroom, 2 balconies, 2 bedrooms with en-suite bathrooms, walk-in closet and an attached 2 car garage. Centrally located between the Woodland Hills, "Village" and Porter Ranch "Vineyards" shopping & dining plazas with easy access to freeways in all directions.
Townhouse Details
Home Type
- Townhome
Est. Annual Taxes
- $7,357
Year Built
- Built in 1982
HOA Fees
- $340 Monthly HOA Fees
Parking
- 2 Car Attached Garage
Property Views
- Woods
- Pool
Interior Spaces
- 1,356 Sq Ft Home
- Gas Fireplace
- Living Room with Fireplace
Bedrooms and Bathrooms
- 2 Bedrooms
- Fireplace in Primary Bedroom
- All Upper Level Bedrooms
- Double Master Bedroom
- Walk-In Closet
Laundry
- Laundry Room
- Laundry in Garage
Outdoor Features
- Balcony
- Exterior Lighting
Additional Features
- Two or More Common Walls
- Central Heating and Cooling System
Listing and Financial Details
- Tax Lot 1
- Tax Tract Number 40364
- Assessor Parcel Number 2779006082
- $226 per year additional tax assessments
Community Details
Overview
- Master Insurance
- 24 Units
- Saddletree Townhomes Association, Phone Number (818) 349-2991
- Jn Realty Prop Mgmt HOA
- Maintained Community
Amenities
- Community Barbecue Grill
Recreation
- Community Pool
Pet Policy
- Pets Allowed
Map
Home Values in the Area
Average Home Value in this Area
Property History
| Date | Event | Price | Change | Sq Ft Price |
|---|---|---|---|---|
| 03/29/2022 03/29/22 | Sold | $570,000 | +3.8% | $420 / Sq Ft |
| 02/23/2022 02/23/22 | Pending | -- | -- | -- |
| 02/17/2022 02/17/22 | For Sale | $549,000 | +33.9% | $405 / Sq Ft |
| 03/20/2019 03/20/19 | Sold | $410,000 | -1.2% | $302 / Sq Ft |
| 02/25/2019 02/25/19 | Pending | -- | -- | -- |
| 11/24/2018 11/24/18 | For Sale | $415,000 | -- | $306 / Sq Ft |
Tax History
| Year | Tax Paid | Tax Assessment Tax Assessment Total Assessment is a certain percentage of the fair market value that is determined by local assessors to be the total taxable value of land and additions on the property. | Land | Improvement |
|---|---|---|---|---|
| 2024 | $7,357 | $593,027 | $367,989 | $225,038 |
| 2023 | $7,215 | $581,400 | $360,774 | $220,626 |
| 2022 | $5,260 | $430,981 | $247,657 | $183,324 |
| 2021 | $5,192 | $422,531 | $242,801 | $179,730 |
| 2019 | $1,062 | $321,175 | $173,332 | $147,843 |
| 2018 | $3,935 | $314,879 | $169,934 | $144,945 |
| 2016 | $3,752 | $302,653 | $163,336 | $139,317 |
| 2015 | $3,363 | $270,000 | $147,000 | $123,000 |
| 2014 | $3,092 | $241,000 | $130,800 | $110,200 |
Mortgage History
| Date | Status | Loan Amount | Loan Type |
|---|---|---|---|
| Open | $456,000 | New Conventional | |
| Previous Owner | $365,000 | New Conventional | |
| Previous Owner | $369,000 | New Conventional | |
| Previous Owner | $150,000 | Credit Line Revolving | |
| Previous Owner | $201,600 | Negative Amortization |
Deed History
| Date | Type | Sale Price | Title Company |
|---|---|---|---|
| Grant Deed | $570,000 | New Title Company Name | |
| Grant Deed | $410,000 | First American Title Company | |
| Grant Deed | $252,000 | Diversified Title & Escrow S |
Similar Homes in the area
Source: California Regional Multiple Listing Service (CRMLS)
MLS Number: SR22029952
APN: 2779-006-082
- 20921 Community St Unit 3
- 20851 Community St Unit 10
- 8341 De Soto Ave Unit 10
- 21040 Hackney St
- 20807 Roscoe Blvd Unit 5
- 20737 Roscoe Blvd Unit 604
- 21219 Community St
- 8422 Eton Ave
- 8456 Lurline Ave
- 20930 Parthenia St Unit 216
- 20930 Parthenia St Unit 109
- 20930 Parthenia St Unit 114
- 21000 Parthenia St Unit 10
- 21040 Parthenia St Unit 13
- 20617 Schoenborn St
- 20610 Green Ash Ln
- 21032 Baltar St
- 20541 Rodax St
- 8801 Independence Ave Unit 11
- 20620 Londelius St
