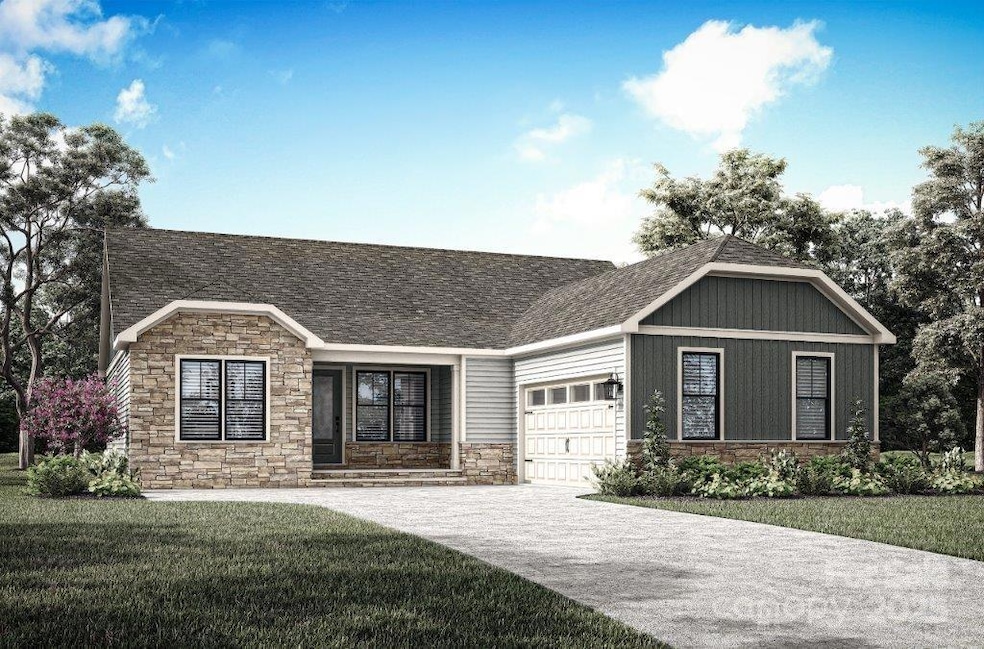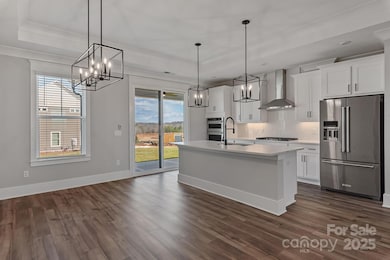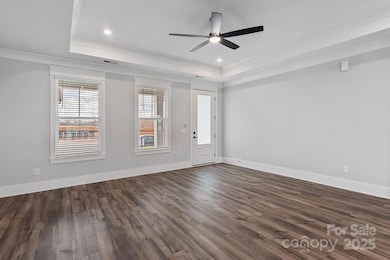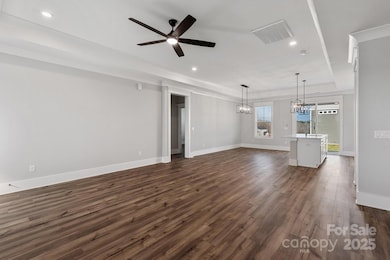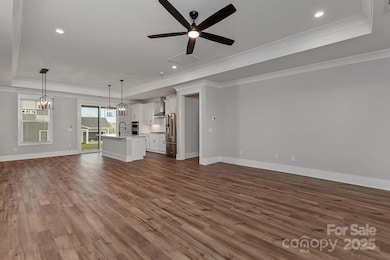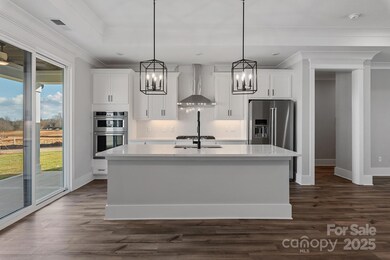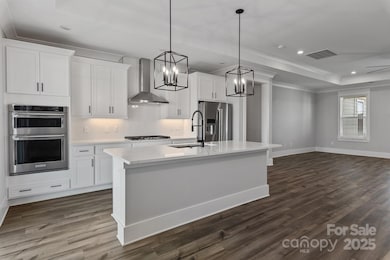
2093 Fordhill St Rock Hill, SC 29732
Estimated payment $3,460/month
Highlights
- Under Construction
- Open Floorplan
- Covered patio or porch
- Whirlpool in Pool
- Pond
- 2 Car Attached Garage
About This Home
Welcome to the epitome of fantastic living! The three-bedroom, two-bath Berkeley floor plan is not your average home. It's a haven of good times and great memories waiting to happen. The fully loaded kitchen is like a playground for your inner chef complete with stainless steel kitchen appliances and an oversized island. For when you need something more formal, the adjacent dining room is where you can show off your hosting skills and indulge in a touch of sophistication. This home is all about creating laughter, hosting gatherings and living life to the fullest. So, whether you're throwing a party or having a relaxing night in this home is your canvas for unforgettable fun.
Please ask about our builder incentives.
Home Details
Home Type
- Single Family
Year Built
- Built in 2025 | Under Construction
Lot Details
- Irrigation
- Property is zoned SF-3
HOA Fees
- $25 Monthly HOA Fees
Parking
- 2 Car Attached Garage
- Driveway
Home Design
- Home is estimated to be completed on 8/12/25
- Slab Foundation
- Stone Veneer
- Hardboard
Interior Spaces
- 1,834 Sq Ft Home
- 1-Story Property
- Open Floorplan
- Ceiling Fan
- Insulated Windows
- Window Treatments
- Vinyl Flooring
Kitchen
- Breakfast Bar
- Built-In Oven
- Gas Oven
- Gas Cooktop
- Range Hood
- Dishwasher
- Kitchen Island
- Disposal
Bedrooms and Bathrooms
- 3 Main Level Bedrooms
- Split Bedroom Floorplan
- Walk-In Closet
- 2 Full Bathrooms
Outdoor Features
- Whirlpool in Pool
- Pond
- Covered patio or porch
Schools
- York Road Elementary School
- Saluda Trail Middle School
- South Pointe High School
Utilities
- Zoned Heating and Cooling
- Heating System Uses Natural Gas
- Tankless Water Heater
- Gas Water Heater
- Fiber Optics Available
- Cable TV Available
Listing and Financial Details
- Assessor Parcel Number 5020101285
Community Details
Overview
- Built by Terrata Homes
- Stoneridge Hills Subdivision, Berkeley Floorplan
- Mandatory home owners association
Amenities
- Picnic Area
Recreation
- Community Playground
- Dog Park
Map
Home Values in the Area
Average Home Value in this Area
Property History
| Date | Event | Price | Change | Sq Ft Price |
|---|---|---|---|---|
| 04/11/2025 04/11/25 | For Sale | $521,900 | -- | $285 / Sq Ft |
Similar Homes in Rock Hill, SC
Source: Canopy MLS (Canopy Realtor® Association)
MLS Number: 4246084
- 2081 Fordhill St
- 2069 Fordhill St
- 2093 Fordhill St
- 2068 Fordhill St
- 2074 Fordhill St
- 2075 Fordhill St
- 2092 Fordhill St
- 2063 Fordhill St
- 2078 Fordhill St
- 2057 Fordhill St
- 1921 Hendricks St
- 1939 Hendricks St
- 1933 Hendricks St
- 1945 Hendricks St
- 1925 Hendricks St
- 2085 Fordhill St
- 1463 Plantation Hills Dr
- 1750 Williamsburg Dr
- 1796 Williamsburg Dr
- 609 Rosemore Place
